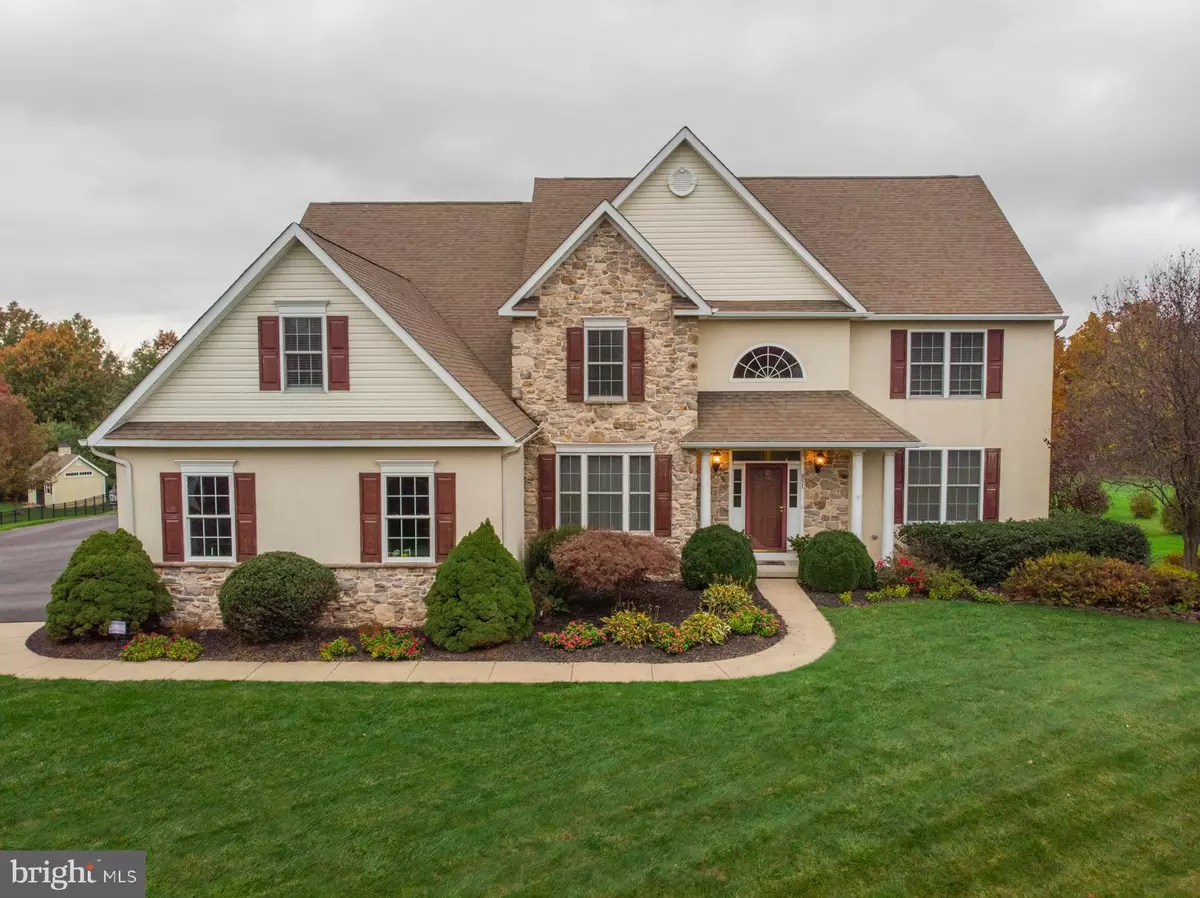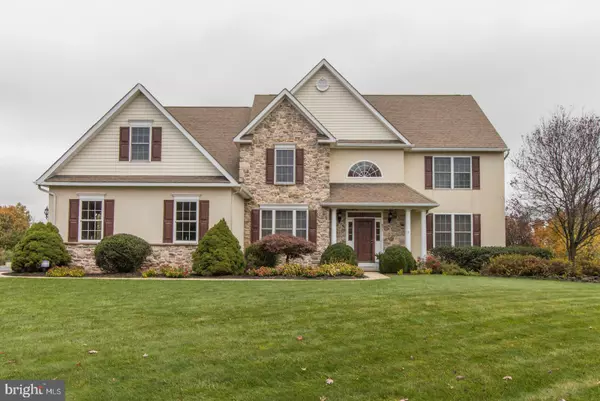$755,000
$739,900
2.0%For more information regarding the value of a property, please contact us for a free consultation.
5 Beds
5 Baths
5,494 SqFt
SOLD DATE : 04/30/2021
Key Details
Sold Price $755,000
Property Type Single Family Home
Sub Type Detached
Listing Status Sold
Purchase Type For Sale
Square Footage 5,494 sqft
Price per Sqft $137
Subdivision Wynne Field Estates
MLS Listing ID PABU517976
Sold Date 04/30/21
Style Colonial
Bedrooms 5
Full Baths 5
HOA Y/N N
Abv Grd Liv Area 4,294
Originating Board BRIGHT
Year Built 2005
Annual Tax Amount $11,604
Tax Year 2021
Lot Size 1.891 Acres
Acres 1.89
Lot Dimensions 0.00 x 0.00
Property Description
Looking for the perfect staycation home? Here it is....This stunning and exceptional find is located in scenic Hilltown township on over one acre of privacy! Enter this beautiful custom- built home through the two-story foyer and into an exceptional open floor plan which is perfect for all your entertaining! To the right of the foyer is the formal living room and to the left is an enormous dining room accented with detailed crown molding leading into the gourmet kitchen. The long center island can seat at least four or more and creates a wonderful space for gathering and all your meal prep! There is plenty of space for a large kitchen table, and has tons of cabinet space, double oven, and all kitchen amenities. The sink overlooks the wrap around private deck, oversized pool with hot tub and never-ending backyard oasis. Off the kitchen is the sun room and the breathtaking family room, featuring soaring ceilings, plenty of windows adding tons of light, and an impressive full floor to ceiling stone gas fireplace. There is a master bedroom and full bath on this floor which could also be converted into a home office. The second floor also offers a wonderful layout. The Master Bedroom retreat features a separate sitting area, two walk-in closets, and a beautiful Master bathroom with a soaking tub, double vanity and shower. Completing the second level is a third bedroom with private bathroom, with bedrooms four and five sharing a Jack-n-Jill Bathroom, with a double vanity and private shower area. If you need more space, just head down to the 1200 sf finished massive walk out basement with another full bathroom. There's plenty of room for exercise machines, pool table, games, toys, etc. This is the ideal place for entertaining friends and family or to just unwind after a long day! This house has been meticulously maintained and is ready for new owners to come and enjoy all that this home has to offer!
Location
State PA
County Bucks
Area Hilltown Twp (10115)
Zoning RR
Rooms
Other Rooms Bedroom 2, Bedroom 3, Bedroom 4, Bedroom 5, Basement, Bedroom 1, Bathroom 1, Bathroom 2, Bathroom 3
Basement Daylight, Full, Fully Finished, Outside Entrance
Main Level Bedrooms 1
Interior
Interior Features Breakfast Area, Ceiling Fan(s), Crown Moldings, Floor Plan - Open, Formal/Separate Dining Room, Kitchen - Island, Pantry, Attic, Carpet, Dining Area, Family Room Off Kitchen, Kitchen - Gourmet, Soaking Tub, Walk-in Closet(s), Wood Floors
Hot Water Propane
Heating Forced Air, Zoned
Cooling Central A/C
Flooring Hardwood, Carpet, Tile/Brick
Fireplaces Number 1
Fireplaces Type Gas/Propane
Equipment Built-In Microwave, Cooktop, Dishwasher, Disposal, Oven - Double, Oven - Self Cleaning, Oven/Range - Electric, Stainless Steel Appliances
Fireplace Y
Appliance Built-In Microwave, Cooktop, Dishwasher, Disposal, Oven - Double, Oven - Self Cleaning, Oven/Range - Electric, Stainless Steel Appliances
Heat Source Propane - Owned
Laundry Main Floor
Exterior
Exterior Feature Deck(s), Porch(es)
Garage Garage - Side Entry, Oversized
Garage Spaces 3.0
Pool In Ground, Heated, Pool/Spa Combo
Utilities Available Propane, Electric Available
Waterfront N
Water Access N
Roof Type Architectural Shingle
Accessibility None
Porch Deck(s), Porch(es)
Parking Type Attached Garage
Attached Garage 3
Total Parking Spaces 3
Garage Y
Building
Story 2
Sewer Public Sewer
Water Public
Architectural Style Colonial
Level or Stories 2
Additional Building Above Grade, Below Grade
Structure Type Cathedral Ceilings,9'+ Ceilings
New Construction N
Schools
School District Pennridge
Others
Senior Community No
Tax ID 15-052-008
Ownership Fee Simple
SqFt Source Assessor
Acceptable Financing Cash, Conventional
Listing Terms Cash, Conventional
Financing Cash,Conventional
Special Listing Condition Standard
Read Less Info
Want to know what your home might be worth? Contact us for a FREE valuation!

Our team is ready to help you sell your home for the highest possible price ASAP

Bought with Adam Brown • Keller Williams Real Estate-Horsham

Making real estate simple, fun and easy for you!






