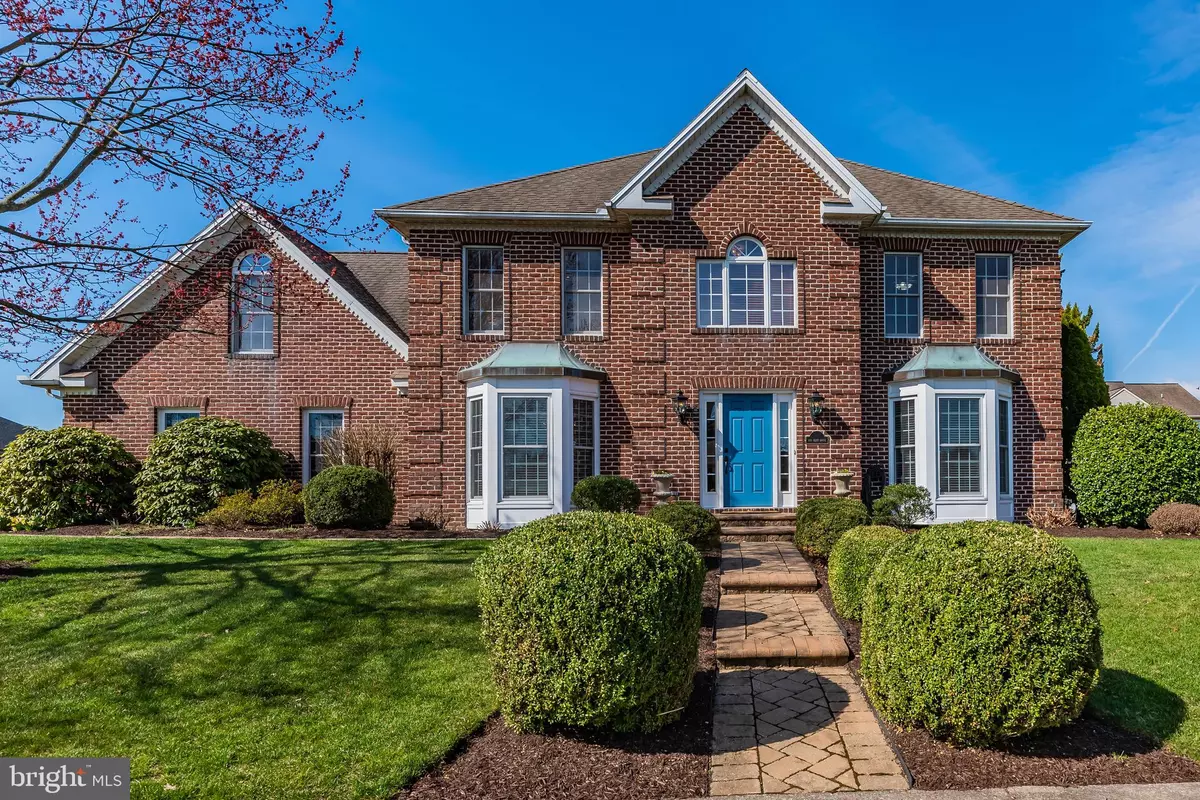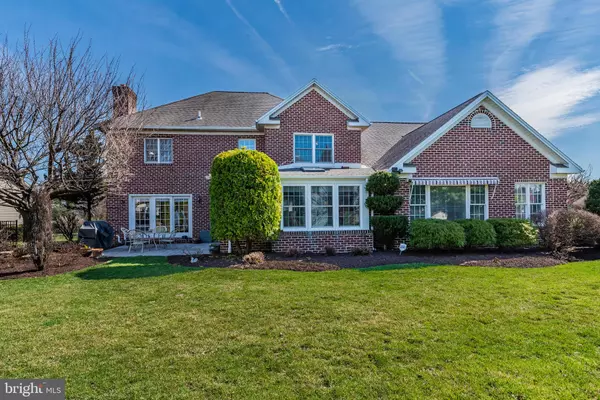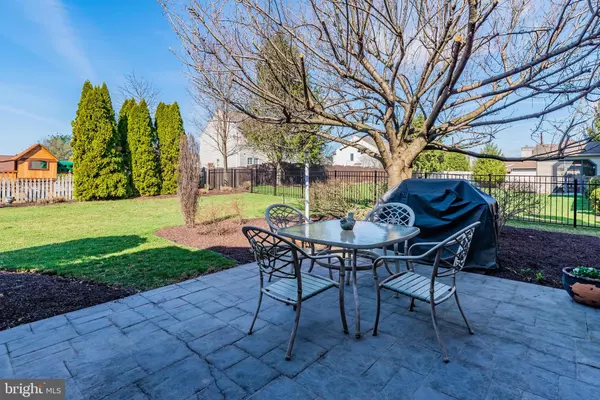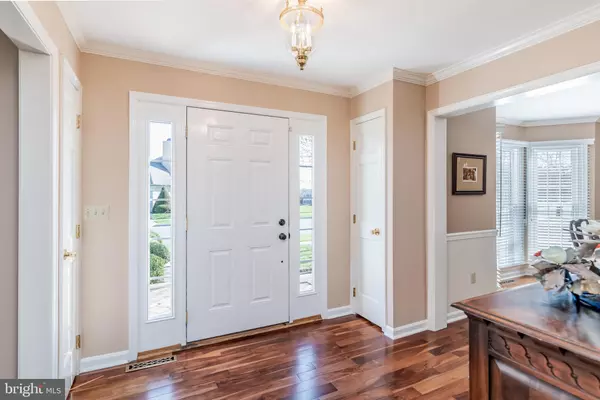$480,000
$469,900
2.1%For more information regarding the value of a property, please contact us for a free consultation.
5 Beds
4 Baths
3,185 SqFt
SOLD DATE : 04/30/2021
Key Details
Sold Price $480,000
Property Type Single Family Home
Sub Type Detached
Listing Status Sold
Purchase Type For Sale
Square Footage 3,185 sqft
Price per Sqft $150
Subdivision Highlands
MLS Listing ID PACB132750
Sold Date 04/30/21
Style Traditional
Bedrooms 5
Full Baths 3
Half Baths 1
HOA Y/N N
Abv Grd Liv Area 3,185
Originating Board BRIGHT
Year Built 1989
Annual Tax Amount $5,052
Tax Year 2020
Lot Size 0.270 Acres
Acres 0.27
Property Description
Welcome to the Highlands and to this lovely all brick home on corner lot. This home features 3185 square feet, 5 bedrooms, 3.5 baths and a side-entry two car garage. From the moment you enter you will feel the warmth and charm this traditional home has to offer. Living and dining rooms are enhanced by crown moldings, chair rail and hardwood floors. The living room could easily be used as an office during these current times. The family room is bright and inviting with its gas fireplace, bookcases and expansive slider doors to the patio. The well-appointed kitchen with breakfast bar has ample cabinets, built-ins and walk-in pantry. Natural light flows into the kitchen from the skylight and windows in the spacious dining area. Adjacent to the dining area is a bedroom with full bath. This is perfect for anyone needing a first floor bedroom or it can be repurposed to suit your needs. A second staircase provides easy access to the upper floor laundry and four bedrooms. The Primary Bedroom is welcoming with its soft wall color, neutral carpeting, built-in shelves and walk-in closet. Double doors leads into the Primary Bathroom and includes a jacuzzi, tiled shower, double vanities and a walk-in closet. One of the bedrooms is currently being used as an office and shows well with its new vinyl plank flooring. ( Improvements list is located in Documents) This property is ideally located and just minutes away from employment centers, major roads, golf course, recreation areas, hospitals and shopping.
Location
State PA
County Cumberland
Area Hampden Twp (14410)
Zoning RESIDENTIAL
Rooms
Other Rooms Living Room, Dining Room, Primary Bedroom, Bedroom 2, Bedroom 3, Bedroom 4, Kitchen, Family Room, Bedroom 1
Basement Unfinished
Main Level Bedrooms 1
Interior
Interior Features Recessed Lighting, Walk-in Closet(s), Formal/Separate Dining Room, Kitchen - Eat-In, Skylight(s), Breakfast Area, Crown Moldings, Floor Plan - Traditional, Window Treatments, Entry Level Bedroom, Pantry, Additional Stairway, Built-Ins, Ceiling Fan(s), Chair Railings, Wood Floors
Hot Water Natural Gas
Heating Forced Air
Cooling Central A/C
Fireplaces Number 1
Fireplaces Type Gas/Propane, Mantel(s)
Equipment Dishwasher, Disposal, Oven - Double, Refrigerator, Cooktop - Down Draft
Furnishings No
Fireplace Y
Window Features Bay/Bow,Replacement
Appliance Dishwasher, Disposal, Oven - Double, Refrigerator, Cooktop - Down Draft
Heat Source Natural Gas
Laundry Upper Floor
Exterior
Parking Features Garage - Side Entry, Garage Door Opener
Garage Spaces 4.0
Water Access N
View Garden/Lawn
Accessibility Roll-in Shower
Attached Garage 2
Total Parking Spaces 4
Garage Y
Building
Lot Description Corner
Story 2
Foundation Block
Sewer Public Sewer
Water Public
Architectural Style Traditional
Level or Stories 2
Additional Building Above Grade, Below Grade
Structure Type Dry Wall
New Construction N
Schools
High Schools Cumberland Valley
School District Cumberland Valley
Others
Pets Allowed Y
Senior Community No
Tax ID 10-16-1056-126
Ownership Fee Simple
SqFt Source Assessor
Acceptable Financing Conventional, Cash, VA
Horse Property N
Listing Terms Conventional, Cash, VA
Financing Conventional,Cash,VA
Special Listing Condition Standard
Pets Allowed No Pet Restrictions
Read Less Info
Want to know what your home might be worth? Contact us for a FREE valuation!

Our team is ready to help you sell your home for the highest possible price ASAP

Bought with Christina Bailey • Coldwell Banker Realty
Making real estate simple, fun and easy for you!






