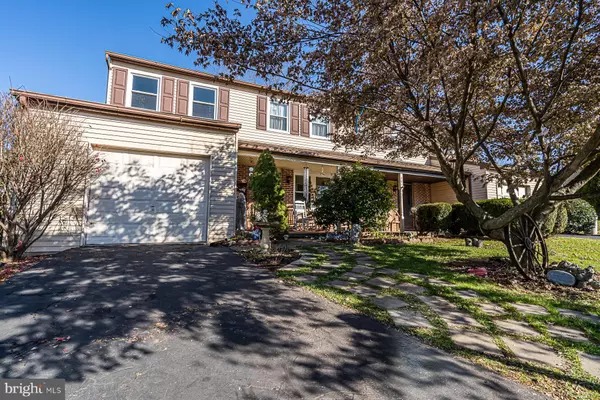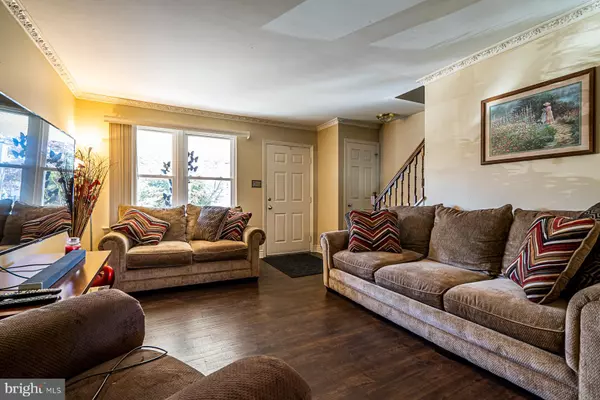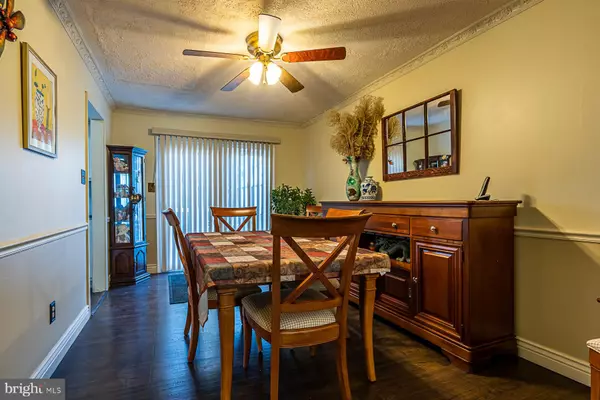$260,000
$264,900
1.8%For more information regarding the value of a property, please contact us for a free consultation.
3 Beds
2 Baths
2,313 SqFt
SOLD DATE : 01/30/2020
Key Details
Sold Price $260,000
Property Type Single Family Home
Sub Type Twin/Semi-Detached
Listing Status Sold
Purchase Type For Sale
Square Footage 2,313 sqft
Price per Sqft $112
Subdivision Harley Glen
MLS Listing ID PAMC632282
Sold Date 01/30/20
Style Colonial
Bedrooms 3
Full Baths 1
Half Baths 1
HOA Y/N N
Abv Grd Liv Area 1,542
Originating Board BRIGHT
Year Built 1980
Annual Tax Amount $4,295
Tax Year 2020
Lot Size 7,493 Sqft
Acres 0.17
Lot Dimensions 24.00 x 0.00
Property Description
Smart buyers - come on over !! You will not want to miss this great Harleysville twin at the end of a cul-de-sac with an over-sized yard and fabulous gardens. A covered front porch greets you as you come to visit. Wonderful laminate floor on the first floor, new carpet on the second floor and finished family room/basement. It's Pergo Outlast - a quality floor! The kitchen is the star - lots of new white cabinets, black granite counters, new appliances and wide open to the breakfast area. You'll fall in love. Terrific windows throughout (all replaced except one in the garage), new roof. new slider, new closet doors, new 2nd floor trim, full bath and powder room have been renovated and they are gorgeous. Huge master bedroom, great walk in master closet, 24' X 12' deck, fully fenced yard and above-ground pool. Do you really want to wait? Not a chance ! Completely finished basement ready for media room, office, family room, exercise room, hobby room - wherever your desires take you. Look out over the back yard and imagine Tulips, hyacinth, blackberry lillies, hydrangea, purple clematis, red/purple bees balm, gladiolas, blueberry bushes, raspberry bushes, rose of sharon, daisies and more - much more ! It's an oasis and your best new home!All this and a home warranty too !
Location
State PA
County Montgomery
Area Lower Salford Twp (10650)
Zoning R4
Rooms
Other Rooms Living Room, Dining Room, Primary Bedroom, Bedroom 2, Bedroom 3, Kitchen, Family Room
Basement Full
Interior
Interior Features Kitchen - Eat-In, Pantry, Breakfast Area, Ceiling Fan(s), Walk-in Closet(s)
Hot Water Natural Gas
Heating Forced Air
Cooling Central A/C
Flooring Laminated, Carpet
Equipment Dishwasher, Dryer - Gas, Oven - Self Cleaning, Oven/Range - Gas
Fireplace N
Appliance Dishwasher, Dryer - Gas, Oven - Self Cleaning, Oven/Range - Gas
Heat Source Natural Gas
Laundry Upper Floor
Exterior
Parking Features Built In, Garage - Front Entry, Inside Access
Garage Spaces 2.0
Fence Fully
Pool Above Ground
Water Access N
Roof Type Architectural Shingle
Accessibility None
Attached Garage 1
Total Parking Spaces 2
Garage Y
Building
Lot Description Cul-de-sac
Story 2
Sewer Public Sewer
Water Public
Architectural Style Colonial
Level or Stories 2
Additional Building Above Grade, Below Grade
New Construction N
Schools
High Schools Souderton Area Senior
School District Souderton Area
Others
Senior Community No
Tax ID 50-00-03174-268
Ownership Fee Simple
SqFt Source Assessor
Acceptable Financing Cash, Conventional, FHA, VA
Listing Terms Cash, Conventional, FHA, VA
Financing Cash,Conventional,FHA,VA
Special Listing Condition Standard
Read Less Info
Want to know what your home might be worth? Contact us for a FREE valuation!

Our team is ready to help you sell your home for the highest possible price ASAP

Bought with Diane M Reddington • Coldwell Banker Realty
Making real estate simple, fun and easy for you!






