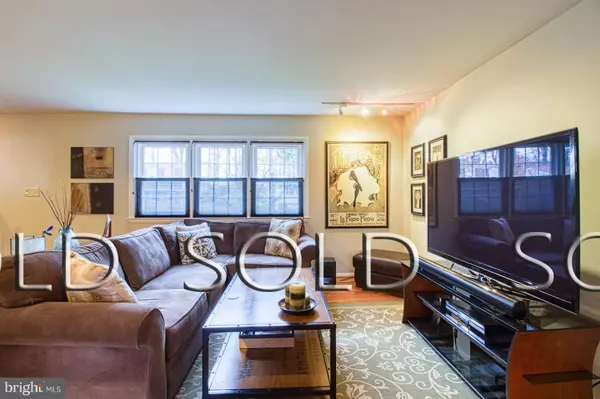$347,000
$330,000
5.2%For more information regarding the value of a property, please contact us for a free consultation.
4 Beds
3 Baths
1,924 SqFt
SOLD DATE : 06/04/2020
Key Details
Sold Price $347,000
Property Type Single Family Home
Sub Type Detached
Listing Status Sold
Purchase Type For Sale
Square Footage 1,924 sqft
Price per Sqft $180
Subdivision Chartley East
MLS Listing ID MDBC490580
Sold Date 06/04/20
Style Colonial
Bedrooms 4
Full Baths 2
Half Baths 1
HOA Y/N N
Abv Grd Liv Area 1,924
Originating Board BRIGHT
Year Built 1970
Annual Tax Amount $3,505
Tax Year 2019
Lot Size 10,425 Sqft
Acres 0.24
Lot Dimensions 1.00 x
Property Description
SORRY, ALL SHOWINGS CANCELED; PROPERTY IS ABOUT TO GO UNDER CONTRACT. THANK YOU SO MUCH FOR YOUR INTEREST! Agents: Maryland Realtors has put a three person limit (including agent) for showings. Together, we can help fight COVID-19! Virtual tour here (copy and paste): https://my.matterport.com/show/?m=1piCzBwS7FH&ts=5 This 4 BR, 2.5 BA beauty has terrific upgrades and shows well with understated and elegant paint and finishing choices. Hardwood floors abound on the main level, and the eat-in kitchen includes sublime granite counters and stainless steel appliances. A convenient family room on the main floor features a bright skylight and a wood stove/fireplace, and opens up to the screened-in porch, replete with a ceiling fan to cool you off on warm days! This room also showcases a gorgeous, stained glass door to the laundry room as well as a lovely hand-painted exterior door.The large deck overlooks the open and flat, fully-fenced yard and is a natural wooded sanctuary, perfect for summer barbecues and play. Meandering stone paths, hardscaped shrub beds and a foot bridge are just a few of the magical aspects that will just make your heart sing.The master bedroom features an updated master bath with a pretty tile shower surround and compares well with the renovated hall bath. Oak floors are under all of the carpeting, and most closets have custom built-ins making organizing a breeze. The finished basement, boasting a flexible living space, is spacious and could make a perfect media room or a home gym. You will also find a superb workshop and separate office area with enough space to bring your creativity to life!Recent improvments include architectural roof shingles (2018), AC (2018), water heater (2017) and gas furnace (2016), in addition to renovated bathrooms, replacement windows and newer appliances, so peace of mind has been baked into this well-maintained home.This house is only minutes away from Reisterstown Regional Park, Reisterstown Sportsplex and shopping centers. The newly refurbished Reisterstown Shopping Center, soon to be inaugurated next year, will offer multiple stores and restaurants for your convenience and is less than ten minutes away!
Location
State MD
County Baltimore
Zoning 010 RESIDENTIAL
Direction East
Rooms
Other Rooms Living Room, Dining Room, Primary Bedroom, Bedroom 2, Bedroom 3, Kitchen, Family Room, Basement, Bedroom 1, Office, Workshop
Basement Daylight, Full, Full, Fully Finished, Heated, Improved, Interior Access, Outside Entrance, Poured Concrete, Rear Entrance, Shelving, Space For Rooms, Windows, Workshop, Walkout Stairs, Sump Pump
Interior
Interior Features Air Filter System, Attic, Attic/House Fan, Built-Ins, Carpet, Ceiling Fan(s), Dining Area, Family Room Off Kitchen, Floor Plan - Traditional, Formal/Separate Dining Room, Kitchen - Eat-In, Kitchen - Gourmet, Primary Bath(s), Stain/Lead Glass, Store/Office, Upgraded Countertops, Wood Floors, Wood Stove, Window Treatments
Hot Water Natural Gas
Heating Forced Air, Humidifier
Cooling Ceiling Fan(s), Central A/C, Other
Flooring Ceramic Tile, Concrete, Hardwood, Partially Carpeted, Vinyl
Fireplaces Number 1
Fireplaces Type Brick, Insert, Stone
Equipment Built-In Microwave, Dishwasher, Dryer, Dryer - Front Loading, Exhaust Fan, Icemaker, Oven/Range - Gas, Refrigerator, Stainless Steel Appliances, Stove, Washer, Washer - Front Loading
Furnishings No
Fireplace Y
Window Features Double Hung,Double Pane,Replacement,Screens,Vinyl Clad
Appliance Built-In Microwave, Dishwasher, Dryer, Dryer - Front Loading, Exhaust Fan, Icemaker, Oven/Range - Gas, Refrigerator, Stainless Steel Appliances, Stove, Washer, Washer - Front Loading
Heat Source Natural Gas, Wood
Laundry Main Floor
Exterior
Garage Spaces 2.0
Fence Board, Decorative, Fully, Rear, Wood
Utilities Available Cable TV
Water Access N
Roof Type Architectural Shingle
Street Surface Paved
Accessibility None
Total Parking Spaces 2
Garage N
Building
Lot Description Cleared, Landscaping, Level, Trees/Wooded
Story 3+
Foundation Block
Sewer Public Sewer
Water Public
Architectural Style Colonial
Level or Stories 3+
Additional Building Above Grade, Below Grade
Structure Type Dry Wall
New Construction N
Schools
Elementary Schools Glyndon
Middle Schools Franklin
High Schools Franklin
School District Baltimore County Public Schools
Others
Pets Allowed Y
Senior Community No
Tax ID 04041600003524
Ownership Fee Simple
SqFt Source Assessor
Acceptable Financing Cash, Conventional, Negotiable, VA, FHA
Horse Property N
Listing Terms Cash, Conventional, Negotiable, VA, FHA
Financing Cash,Conventional,Negotiable,VA,FHA
Special Listing Condition Standard
Pets Allowed No Pet Restrictions
Read Less Info
Want to know what your home might be worth? Contact us for a FREE valuation!

Our team is ready to help you sell your home for the highest possible price ASAP

Bought with Saul Kloper • EXIT On The Harbor Realty
Making real estate simple, fun and easy for you!






