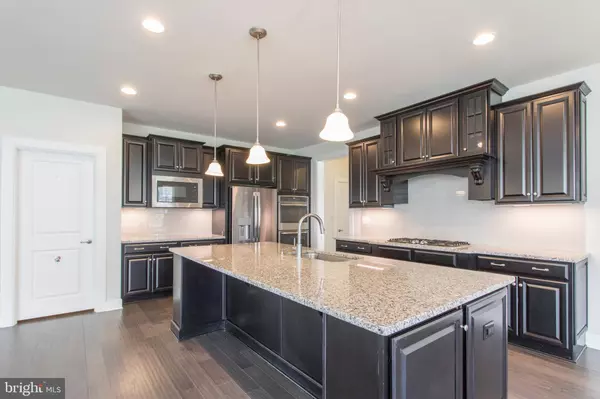$830,000
$825,000
0.6%For more information regarding the value of a property, please contact us for a free consultation.
4 Beds
5 Baths
7,897 Sqft Lot
SOLD DATE : 07/16/2021
Key Details
Sold Price $830,000
Property Type Single Family Home
Sub Type Detached
Listing Status Sold
Purchase Type For Sale
Subdivision None Available
MLS Listing ID PABU528708
Sold Date 07/16/21
Style Colonial
Bedrooms 4
Full Baths 4
Half Baths 1
HOA Fees $110/qua
HOA Y/N Y
Originating Board BRIGHT
Year Built 2018
Annual Tax Amount $10,660
Tax Year 2020
Lot Size 7,897 Sqft
Acres 0.18
Lot Dimensions 70.00 x 113.00
Property Description
Welcome to 57 Ruthies Way! Dont wait for new construction - this 3 year new Longwood model will impress the moment you walk through the door. Enter the home and the stunning hardwood floors immediately catch your eye. The large dining room off the entry is the perfect place for your gatherings and holiday meals. Continue through to the chefs kitchen to see the stunning black cabinets, granite countertops, stainless appliances, double oven...the list goes on! The generous kitchen island is the perfect spot for entertaining guests, sitting for a meal, or relaxing. Youll love the open layout of the kitchen and living room, featuring a gas fireplace for those cool nights. Completing the first floor are a mudroom, office and half bath. The mudroom leads directly to the large 2 car garage with plenty of space for storage or to keep your vehicles out of the elements. Upstairs your master retreat awaits. The expansive master bedroom features a tray ceiling and two walk in closets providing ample storage space. Continuing into the master bathroom, the huge vanity with double sinks, soaking tub and stunning walk in shower are sure to impress. Completing the second floor are three additional bedrooms, each with an attached bathroom, and a large laundry room. The large finished basement is the perfect place for a family room, game room, or man cave. Including a full bathroom, the space can accommodate all your needs! The basement also provides ample storage space, separate from the finished area. Outside, youll fall in love with the back deck overlooking the fenced in backyard - the perfect place to unwind after a long day! Dont miss this stunning home located in the charming and historic community of Chalfont Boro. The community walking trail can deliver you to the Septa Train station in minutes to take you to Easy access to Routes 202, 309 and 611. Only 10 minutes to historic Doylestown where you can experience museums, restaurants and boutiques. Be sure to watch the video tour and book your appointment now to tour this beautiful home!
Location
State PA
County Bucks
Area Chalfont Boro (10107)
Zoning VOC
Rooms
Basement Full
Interior
Interior Features Crown Moldings, Floor Plan - Open, Kitchen - Island, Pantry, Recessed Lighting, Soaking Tub, Stall Shower, Walk-in Closet(s)
Hot Water Natural Gas
Heating Central
Cooling Central A/C
Fireplaces Number 1
Equipment Cooktop, Dishwasher, Dryer - Gas, Oven - Double, Refrigerator, Stainless Steel Appliances, Washer
Fireplace Y
Appliance Cooktop, Dishwasher, Dryer - Gas, Oven - Double, Refrigerator, Stainless Steel Appliances, Washer
Heat Source Natural Gas
Exterior
Garage Built In
Garage Spaces 4.0
Waterfront N
Water Access N
Accessibility None
Parking Type Attached Garage, Driveway
Attached Garage 2
Total Parking Spaces 4
Garage Y
Building
Story 2
Sewer Public Sewer
Water Public
Architectural Style Colonial
Level or Stories 2
Additional Building Above Grade, Below Grade
New Construction N
Schools
School District Central Bucks
Others
Senior Community No
Tax ID 07-004-004-015
Ownership Fee Simple
SqFt Source Assessor
Special Listing Condition Standard
Read Less Info
Want to know what your home might be worth? Contact us for a FREE valuation!

Our team is ready to help you sell your home for the highest possible price ASAP

Bought with Emily Ann Bartolillo • Compass RE

Making real estate simple, fun and easy for you!






