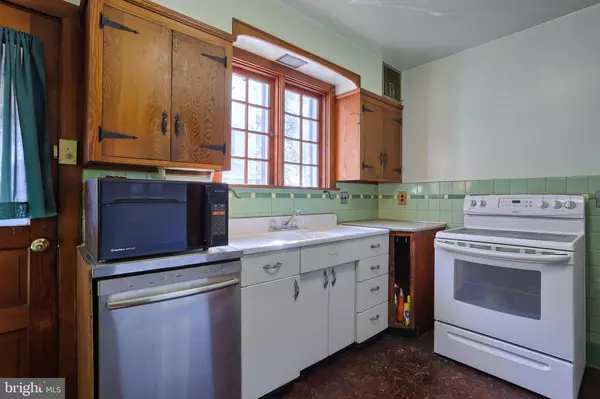$130,000
$150,000
13.3%For more information regarding the value of a property, please contact us for a free consultation.
4 Beds
2 Baths
1,704 SqFt
SOLD DATE : 08/18/2020
Key Details
Sold Price $130,000
Property Type Single Family Home
Sub Type Detached
Listing Status Sold
Purchase Type For Sale
Square Footage 1,704 sqft
Price per Sqft $76
Subdivision 1St Ward
MLS Listing ID PALN113680
Sold Date 08/18/20
Style Cape Cod,Ranch/Rambler
Bedrooms 4
Full Baths 2
HOA Y/N N
Abv Grd Liv Area 1,704
Originating Board BRIGHT
Year Built 1950
Annual Tax Amount $4,450
Tax Year 2020
Lot Size 9,148 Sqft
Acres 0.21
Lot Dimensions 60x155
Property Description
Experience 3D Virtual Tour first before showing! QUICK SETTLEMENT! IMMEDIATE OCCUPANCY! Sold "As Is". Brick ranch with second floor 4th bedroom (almost like a cape cod). Over 1700 SF above grade w almost 1300 SF on main level. Natural gas forced air heat, making it easier to add central air. From the front door a 4x5 foyer welcomes 12x17 Family room w Wood Burning Fireplace. To your right, 11x12 Separate breakfast room w built in cupboard invites 9x12 Kitchen. To rear of home, embraced by large w closets and built-ins are 3 bedrooms on main level (11x12 + 11x15 + 10x11) plus main level bath. A spacious 4th bedroom/game room (15x20) on 2nd level and entrance is between family room and dining room. The 4th bedroom den has many closets and nice storage area which could be future bath. Hardwood floors. Laundry chute. When renovating, you may want to open up the kitchen to dining area for an eat in kitchen w lots of natural light. Potential for in home business and more! 2nd bath in lower level needs updating. Existing pool table in lower level can be included. All appliances included, as is, no warranty expressed or implied. 9x14 side porch. 8x10 Shed. Nice back yard. Rear access to old alley w potential for future garage or rear parking area or use a thruway from rear alley to front road. Been in the same family for decades! Slate roof was maintained in 2020. Ask for invoices on roof & plumbing maintenance. NO FLOOD INSURANCE REQUIRED! Ask for correction on disclosure. Contact listing agent for details, 3D virtual tour. Newly assessed at 152,600. Total taxes $4,450. Appliances remain with no warranty. Ask about the As Is price! MOTIVATED. Please contact listing agent for details.
Location
State PA
County Lebanon
Area Lebanon City (13201)
Zoning RESIDENTIAL
Rooms
Other Rooms Dining Room, Bedroom 2, Bedroom 3, Bedroom 4, Kitchen, Family Room, Bedroom 1, Laundry, Bathroom 1, Bathroom 2
Basement Full, Unfinished
Main Level Bedrooms 3
Interior
Hot Water Other
Heating Forced Air
Cooling Window Unit(s)
Fireplaces Number 1
Heat Source Natural Gas
Exterior
Garage Spaces 4.0
Water Access N
Roof Type Slate
Accessibility 32\"+ wide Doors
Total Parking Spaces 4
Garage N
Building
Lot Description Level, Front Yard, Rear Yard, Road Frontage
Story 1
Sewer Public Sewer
Water Public
Architectural Style Cape Cod, Ranch/Rambler
Level or Stories 1
Additional Building Above Grade, Below Grade
New Construction N
Schools
Middle Schools Lebanon
High Schools Lebanon
School District Lebanon
Others
Senior Community No
Tax ID 02-2337857-365821-0000
Ownership Fee Simple
SqFt Source Assessor
Acceptable Financing Cash, Conventional, FHA, FHA 203(b), FHA 203(k), VA
Listing Terms Cash, Conventional, FHA, FHA 203(b), FHA 203(k), VA
Financing Cash,Conventional,FHA,FHA 203(b),FHA 203(k),VA
Special Listing Condition Standard
Read Less Info
Want to know what your home might be worth? Contact us for a FREE valuation!

Our team is ready to help you sell your home for the highest possible price ASAP

Bought with Amy Rittle • Berkshire Hathaway Homesale Realty
Making real estate simple, fun and easy for you!






