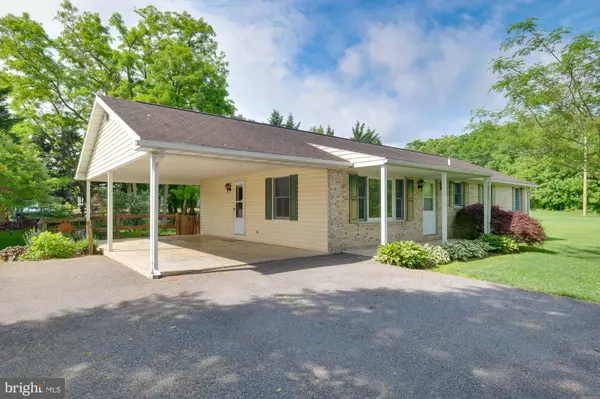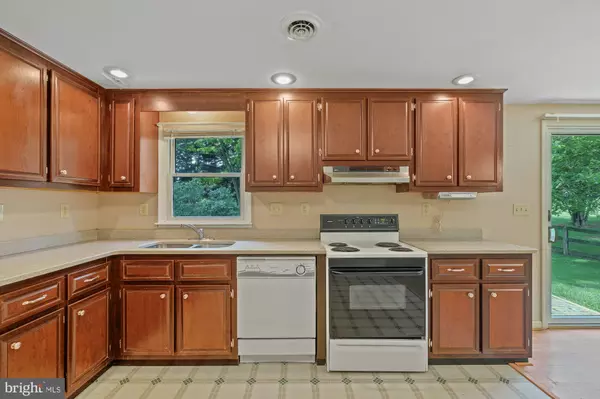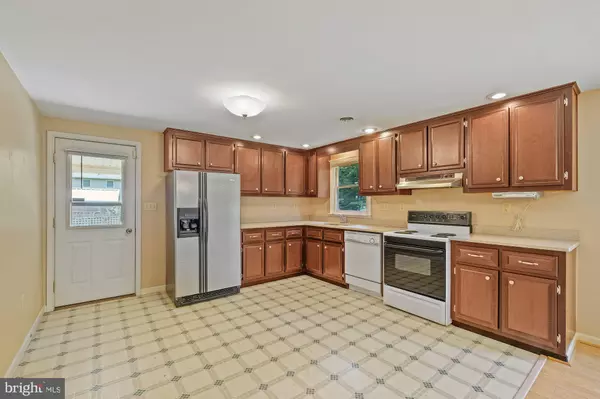$270,000
$270,000
For more information regarding the value of a property, please contact us for a free consultation.
3 Beds
2 Baths
1,350 SqFt
SOLD DATE : 07/16/2021
Key Details
Sold Price $270,000
Property Type Single Family Home
Sub Type Detached
Listing Status Sold
Purchase Type For Sale
Square Footage 1,350 sqft
Price per Sqft $200
Subdivision Wagamans Glenn
MLS Listing ID MDWA180298
Sold Date 07/16/21
Style Ranch/Rambler
Bedrooms 3
Full Baths 2
HOA Y/N N
Abv Grd Liv Area 1,350
Originating Board BRIGHT
Year Built 2000
Annual Tax Amount $2,024
Tax Year 2020
Lot Size 1.140 Acres
Acres 1.14
Property Description
Charming 3BR, 2BA Rancher in Wagaman's Glenn on an expansive, level, and clear 1.14 Acres. This property affords ideal privacy and location; close enough to downtown shopping, schools, and commuter routes, yet far enough away for that sense of rural living, and plenty of room to expand. The back yard is fenced in with a brick patio and colorful landscaping. Patio is accessible from the dining area. Although most of the lot is clear there are plenty of mature trees providing plenty of shady spaces for summertime fun! Shed is large enough to house all of your gardening tools and more! Carpets have been recently cleaned and new flooring installed in the living room, hallway and bathroom. Basement is unfinished, but walls have been framed and finished to create a large game room and section off the utility/laundry room. Also a workshop area has been sectioned off in the basement; drop ceiling frame is in place; electric outlet drops wired throughout the basement. Basement also has an access to the outside. Property is being sold as is. Schedule your showing today!
Location
State MD
County Washington
Zoning RT
Direction North
Rooms
Other Rooms Living Room, Dining Room, Bedroom 2, Bedroom 3, Kitchen, Bedroom 1, Laundry, Workshop
Basement Connecting Stairway, Full, Improved, Interior Access, Outside Entrance, Partially Finished, Poured Concrete, Shelving, Space For Rooms, Sump Pump, Workshop, Other
Main Level Bedrooms 3
Interior
Interior Features Carpet, Ceiling Fan(s), Combination Kitchen/Dining, Entry Level Bedroom, Kitchen - Eat-In, Kitchen - Table Space, Recessed Lighting, Walk-in Closet(s)
Hot Water Electric
Heating Heat Pump(s)
Cooling Central A/C, Ceiling Fan(s)
Flooring Carpet, Laminated, Vinyl
Equipment Dishwasher, Icemaker, Oven/Range - Electric, Range Hood, Refrigerator, Water Conditioner - Owned
Furnishings No
Fireplace N
Window Features Double Pane,Screens
Appliance Dishwasher, Icemaker, Oven/Range - Electric, Range Hood, Refrigerator, Water Conditioner - Owned
Heat Source Electric
Laundry Basement, Hookup, Lower Floor
Exterior
Exterior Feature Patio(s), Porch(es)
Garage Spaces 6.0
Fence Rear, Split Rail, Wire
Water Access N
Roof Type Asphalt,Shingle
Street Surface Black Top
Accessibility None
Porch Patio(s), Porch(es)
Road Frontage City/County
Total Parking Spaces 6
Garage N
Building
Lot Description Backs to Trees, Cleared, Front Yard, Interior, Landscaping, Level, No Thru Street, Open, Private, Rear Yard, Road Frontage, Rural, SideYard(s)
Story 2
Foundation Concrete Perimeter, Slab
Sewer Community Septic Tank, Private Septic Tank
Water Well
Architectural Style Ranch/Rambler
Level or Stories 2
Additional Building Above Grade, Below Grade
Structure Type Dry Wall
New Construction N
Schools
Elementary Schools Rockland Woods
Middle Schools E. Russell Hicks School
High Schools South Hagerstown Sr
School District Washington County Public Schools
Others
Pets Allowed Y
Senior Community No
Tax ID 2210043298
Ownership Fee Simple
SqFt Source Assessor
Security Features Security System
Acceptable Financing Cash, Conventional
Horse Property N
Listing Terms Cash, Conventional
Financing Cash,Conventional
Special Listing Condition Standard
Pets Allowed Cats OK, Dogs OK
Read Less Info
Want to know what your home might be worth? Contact us for a FREE valuation!

Our team is ready to help you sell your home for the highest possible price ASAP

Bought with Robert R Marsh • Marsh Realty
Making real estate simple, fun and easy for you!






