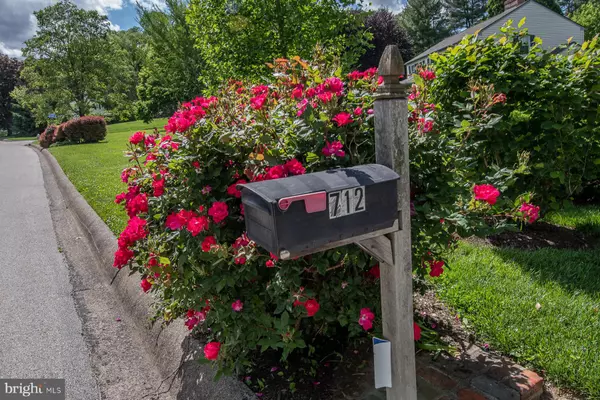$885,000
$899,900
1.7%For more information regarding the value of a property, please contact us for a free consultation.
4 Beds
3 Baths
2,952 SqFt
SOLD DATE : 08/27/2020
Key Details
Sold Price $885,000
Property Type Single Family Home
Sub Type Detached
Listing Status Sold
Purchase Type For Sale
Square Footage 2,952 sqft
Price per Sqft $299
Subdivision None Available
MLS Listing ID PADE517524
Sold Date 08/27/20
Style Colonial,Traditional
Bedrooms 4
Full Baths 2
Half Baths 1
HOA Y/N N
Abv Grd Liv Area 2,952
Originating Board BRIGHT
Year Built 1969
Annual Tax Amount $13,915
Tax Year 2020
Lot Size 0.692 Acres
Acres 0.69
Lot Dimensions 140.00 x 235.00
Property Description
Welcome to 712 Campwoods Rd. in Villanova, Radnor School District. This is your quintessential, turn-key, classic 2-story, farm house style home on one of Villanova s prettiest cul-de-sac streets. Sitting on a private, generous .69 acres in a park-like setting, boasting a pool, pond and brand-new enclosed patio this is your stay-cation place to be! The center hall foyer greets you with natural light and slate floor. As you enter the fireside living room you ll be impressed with the generous size of the room, abundance of windows, crown molding, and gleaming hard wood floors. As you transition into a comfortable family room, with a 2nd fireplace , you will immediately notice the updated eat-in kitchen boasting new black stainless steel appliances, natural hardwood floors, white cabinetry accented with a cherry-wood hutch, double ovens, gas cook-top with built-in microwave above it, and a double-door pantry. The work triangle of this kitchen is anchored by a granite topped center island w/ ample base storage cabinets. The dining room with its generous size and hardwood floors is perfect for an intimate dinner of four as well as entertaining larger groups of people. The mudroom, laundry, powder room and 2-car attached garage are conveniently located off of the kitchen. With its natural palette and an 8-light floor to ceiling window anchoring the space, substantial cabinets and shelving to stay organized, this area feels bright and airy making laundry day far more appealing! Access to the backyard and pool are steps away. The tiled floor is low maintenance coming in from outside with wet or muddy feet. Access to a brand new screened in porch is off the kitchen. With a ceiling fan and recessed lighting, you can dine al fresco enjoying the privacy and serenity of this lovely property. Ascending the 2nd floor, you ll note the master bedroom to your right where you ll be happy to see a tastefully designed & renovated en-suite bathroom with heated floors, a heated towel bar, frameless shower and double vanity. A walk-in closet for two with built-in cabinets and shelving helps to keep things organized. You ll find three additional ample sized bedrooms all with large closets and hardwood floors. There is an updated hall bath boasting cherry cabinets and granite countertops on this level. The generously-sized unfinished basement has 2 sump pumps and perimeter drainage. With high ceilings this could be finished without a problem. Your stay-cation backyard not only includes a resort style pool but a pool house as well. Towards the back of the property for your viewing pleasure there is pond with a working waterfall. Fencing around the perimeter creates privacy and safety. Perennial flowers and shrubs tended to by the meticulous owners is like putting a bow on this gift of a home. Capital improvements since these owners took possession include inside/outside paint, bathroom makeovers/upgrades, new roof , attic fan, updated electrical , updated plumbing, new Carrier HVAC top-of-the-line Infinity Series, screened in porch, outside drainage improvements, and pool improvements. A complete list can be found at the top of this listing; click on the icon that looks like a piece of lined paper. You ll also see a list of inclusions and exclusions there. Located minutes from Rt. 476, the Rt. 30 corridor, Rt. 3 and 252 (Newtown Rd.), the Ellis Preserve shopping district w/terrific dining options, and minutes to all Main Line locations. An added bonus for golfers: Radnor Valley Country Club is at the end of this street. There is not a lot of inventory in Villanova right now with this many bragging rights. Act quickly before this one gets away!! VIDEO WALKTHROUGH AVAILABLE, CLICK PROJECTOR ICON ABOVE PHOTO STILLS.
Location
State PA
County Delaware
Area Radnor Twp (10436)
Zoning RESIDENTIAL
Rooms
Other Rooms Living Room, Dining Room, Primary Bedroom, Bedroom 2, Bedroom 3, Bedroom 4, Kitchen, Family Room
Basement Full, Unfinished
Interior
Interior Features Attic, Attic/House Fan, Built-Ins, Carpet, Ceiling Fan(s), Crown Moldings, Family Room Off Kitchen, Kitchen - Eat-In, Kitchen - Gourmet, Kitchen - Island, Primary Bath(s), Recessed Lighting, Walk-in Closet(s), Wood Floors
Hot Water Natural Gas
Heating Forced Air
Cooling Central A/C
Fireplaces Number 2
Heat Source Natural Gas
Exterior
Parking Features Garage - Side Entry, Garage Door Opener
Garage Spaces 2.0
Water Access N
View Pond
Accessibility None
Attached Garage 2
Total Parking Spaces 2
Garage Y
Building
Lot Description Cul-de-sac, Level, Pond
Story 2
Sewer Public Sewer
Water Public
Architectural Style Colonial, Traditional
Level or Stories 2
Additional Building Above Grade, Below Grade
New Construction N
Schools
Elementary Schools Ithan
Middle Schools Radnor
High Schools Radnor
School District Radnor Township
Others
Senior Community No
Tax ID 36-04-02098-31
Ownership Fee Simple
SqFt Source Assessor
Special Listing Condition Standard
Read Less Info
Want to know what your home might be worth? Contact us for a FREE valuation!

Our team is ready to help you sell your home for the highest possible price ASAP

Bought with Julie S O'Malley • Compass RE
Making real estate simple, fun and easy for you!






