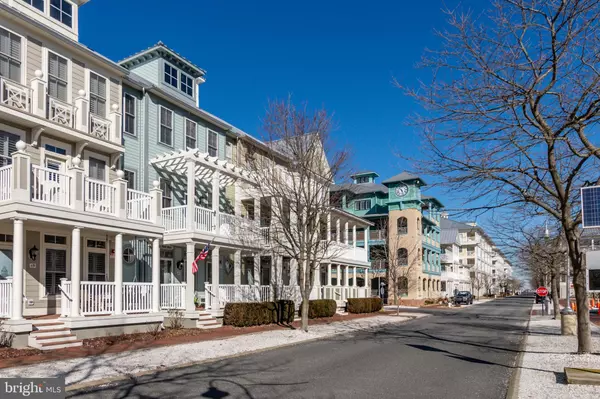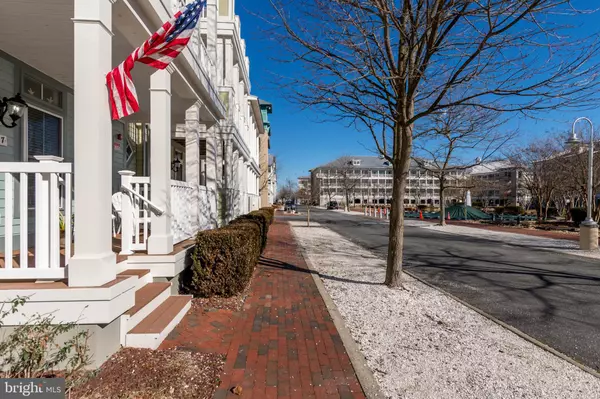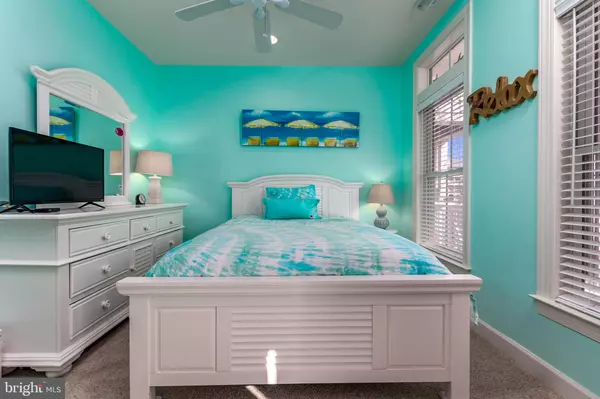$645,000
$659,900
2.3%For more information regarding the value of a property, please contact us for a free consultation.
4 Beds
5 Baths
2,378 SqFt
SOLD DATE : 04/09/2021
Key Details
Sold Price $645,000
Property Type Condo
Sub Type Condo/Co-op
Listing Status Sold
Purchase Type For Sale
Square Footage 2,378 sqft
Price per Sqft $271
Subdivision Sunset Island
MLS Listing ID MDWO119990
Sold Date 04/09/21
Style Coastal
Bedrooms 4
Full Baths 4
Half Baths 1
Condo Fees $4,746/ann
HOA Fees $264/ann
HOA Y/N Y
Abv Grd Liv Area 2,378
Originating Board BRIGHT
Year Built 2005
Annual Tax Amount $7,664
Tax Year 2020
Lot Dimensions 0.00 x 0.00
Property Description
Hurry, hurry....fresh to the HOT market! This beautiful NV townhome has so much going for it. 4 Full baths including a full bath on the first floor, and in case you decide to rent, the den shows as a 5ht bedroom. The main living level has a huge eat-in kitchen and a great room /morning room. The morning room boasts plenty of natural light as it's westerly exposed. Off the 2 front porches you are greeted by a cool view of the interactive fountains & the 1 acre park/pond settings. A slight sliver of a view back to the Atlantic Ocean exists also. The 3rd floor houses two well appointed bedrooms & bath, plus primary suite with walk in closet. The 4th floor has it's own junior primary with full bath and a west facing sun porch with lots of privacy. Add in the rear 2 car garage and the outdoor shower and you will be 100% content, only hard decision is will you rent or keep for your private use? Maybe both! Don't wait as this won't last long, one of only 2 active listings on Sunset Island.
Location
State MD
County Worcester
Area Bayside Interior (83)
Zoning RESIDENTIAL
Interior
Interior Features Breakfast Area, Carpet, Ceiling Fan(s), Combination Kitchen/Dining, Dining Area, Entry Level Bedroom, Family Room Off Kitchen, Floor Plan - Open, Kitchen - Gourmet, Kitchen - Island, Recessed Lighting, Soaking Tub, Stall Shower, Upgraded Countertops, Walk-in Closet(s)
Hot Water Electric
Heating Central
Cooling Ceiling Fan(s), Central A/C
Equipment Built-In Microwave, Dishwasher, Disposal, Dryer, Icemaker, Oven - Double, Oven - Wall, Refrigerator, Washer
Furnishings Yes
Fireplace N
Appliance Built-In Microwave, Dishwasher, Disposal, Dryer, Icemaker, Oven - Double, Oven - Wall, Refrigerator, Washer
Heat Source Electric
Exterior
Exterior Feature Balconies- Multiple, Porch(es)
Garage Garage - Rear Entry
Garage Spaces 2.0
Amenities Available Club House, Convenience Store, Fitness Center, Gated Community, Jog/Walk Path, Pier/Dock, Pool - Indoor, Pool - Outdoor, Reserved/Assigned Parking, Security
Waterfront N
Water Access N
Accessibility None
Porch Balconies- Multiple, Porch(es)
Parking Type Attached Garage
Attached Garage 2
Total Parking Spaces 2
Garage Y
Building
Story 4
Sewer Public Sewer
Water Public
Architectural Style Coastal
Level or Stories 4
Additional Building Above Grade, Below Grade
New Construction N
Schools
Elementary Schools Ocean City
Middle Schools Berlin Intermediate School
High Schools Stephen Decatur
School District Worcester County Public Schools
Others
HOA Fee Include Common Area Maintenance,Lawn Maintenance,Pier/Dock Maintenance,Pool(s),Road Maintenance,Security Gate,Snow Removal
Senior Community No
Tax ID 10-439027
Ownership Fee Simple
SqFt Source Assessor
Acceptable Financing Cash, Conventional
Listing Terms Cash, Conventional
Financing Cash,Conventional
Special Listing Condition Standard
Read Less Info
Want to know what your home might be worth? Contact us for a FREE valuation!

Our team is ready to help you sell your home for the highest possible price ASAP

Bought with Terence A. Riley • Vantage Resort Realty-52

Making real estate simple, fun and easy for you!






