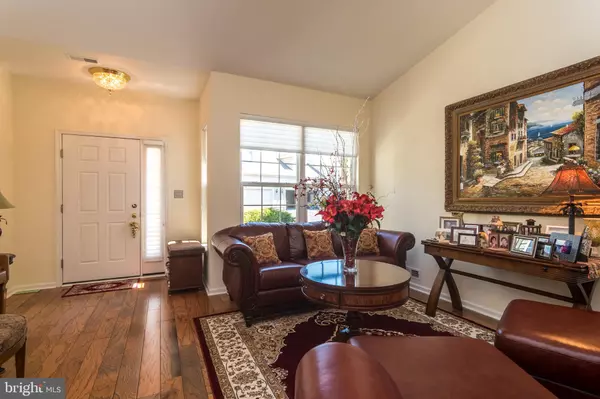$548,000
$549,900
0.3%For more information regarding the value of a property, please contact us for a free consultation.
3 Beds
3 Baths
2,390 SqFt
SOLD DATE : 06/26/2020
Key Details
Sold Price $548,000
Property Type Townhouse
Sub Type End of Row/Townhouse
Listing Status Sold
Purchase Type For Sale
Square Footage 2,390 sqft
Price per Sqft $229
Subdivision Villas At Shadybro
MLS Listing ID PABU495216
Sold Date 06/26/20
Style Carriage House
Bedrooms 3
Full Baths 3
HOA Fees $340/mo
HOA Y/N Y
Abv Grd Liv Area 2,390
Originating Board BRIGHT
Year Built 2004
Annual Tax Amount $8,278
Tax Year 2019
Lot Size 4,029 Sqft
Acres 0.09
Lot Dimensions 51.00 x 79.00
Property Description
Beautifully updated and ready to move in condition. Thornhill model carriage home in the desirable 55+ community of Villas at Shadybrook features almost 2400 sq ft of delightful decor. This home offers a gracious open concept living room and dining room with vaulted ceiling and upgraded hardwood floors. Custom French doors lead to the spacious family room with cathedral ceiling, floor to ceiling stone gas fireplace, and hardwood flooring. A paneled glass door accesses the sunroom with a wall of windows and leads to the custom paver patio featuring stone privacy wall and retractable awing. The kitchen is open to the family room and features white cabinetry with paneled glass corner cabinets, crown molding, hardwood floors, recessed lighting, tiled back-splash, and stainless steel appliances. The spacious laundry room is conveniently located off the kitchen and accesses the over-sized 2 car garage. The master bedroom suite with updated master bath, custom tiled shower, double custom walk-in closets w custom built-in shelving , and palladium windows is also on the main level. A spare bedroom and full bath complete the main level of this home. The upper level offers a bonus room/ spare 3rd bedroom and updated full bath. Storage and a utility area is also available on this level. Other fine features include, Freshly painted throughout, newer carpeting in bedrooms, and added recessed lighting. A state of the art clubhouse offering indoor and outdoor pools, gym, meeting room, and so much more. Come and enjoy living at ease with an abundance of built-in conveniences. Video tour coming soon.
Location
State PA
County Bucks
Area Middletown Twp (10122)
Zoning RA1
Rooms
Other Rooms Living Room, Dining Room, Primary Bedroom, Bedroom 2, Bedroom 3, Kitchen, Family Room, Sun/Florida Room, Laundry, Storage Room, Bathroom 2, Primary Bathroom
Main Level Bedrooms 2
Interior
Heating Forced Air
Cooling Central A/C
Fireplaces Number 1
Heat Source Natural Gas
Exterior
Parking Features Garage - Side Entry, Inside Access
Garage Spaces 4.0
Amenities Available Billiard Room, Club House, Common Grounds, Community Center, Exercise Room, Fitness Center, Game Room, Pool - Indoor, Pool - Outdoor, Recreational Center, Retirement Community, Swimming Pool, Tennis Courts
Water Access N
Accessibility None
Attached Garage 2
Total Parking Spaces 4
Garage Y
Building
Story 2
Foundation Slab
Sewer Public Sewer
Water Public
Architectural Style Carriage House
Level or Stories 2
Additional Building Above Grade, Below Grade
New Construction N
Schools
School District Neshaminy
Others
HOA Fee Include Health Club,Pool(s),Common Area Maintenance,Lawn Maintenance,Recreation Facility,Snow Removal,Trash
Senior Community Yes
Age Restriction 55
Tax ID 22-076-079-250
Ownership Fee Simple
SqFt Source Assessor
Special Listing Condition Standard
Read Less Info
Want to know what your home might be worth? Contact us for a FREE valuation!

Our team is ready to help you sell your home for the highest possible price ASAP

Bought with Maureen J Riley • RE/MAX Properties - Newtown
Making real estate simple, fun and easy for you!






