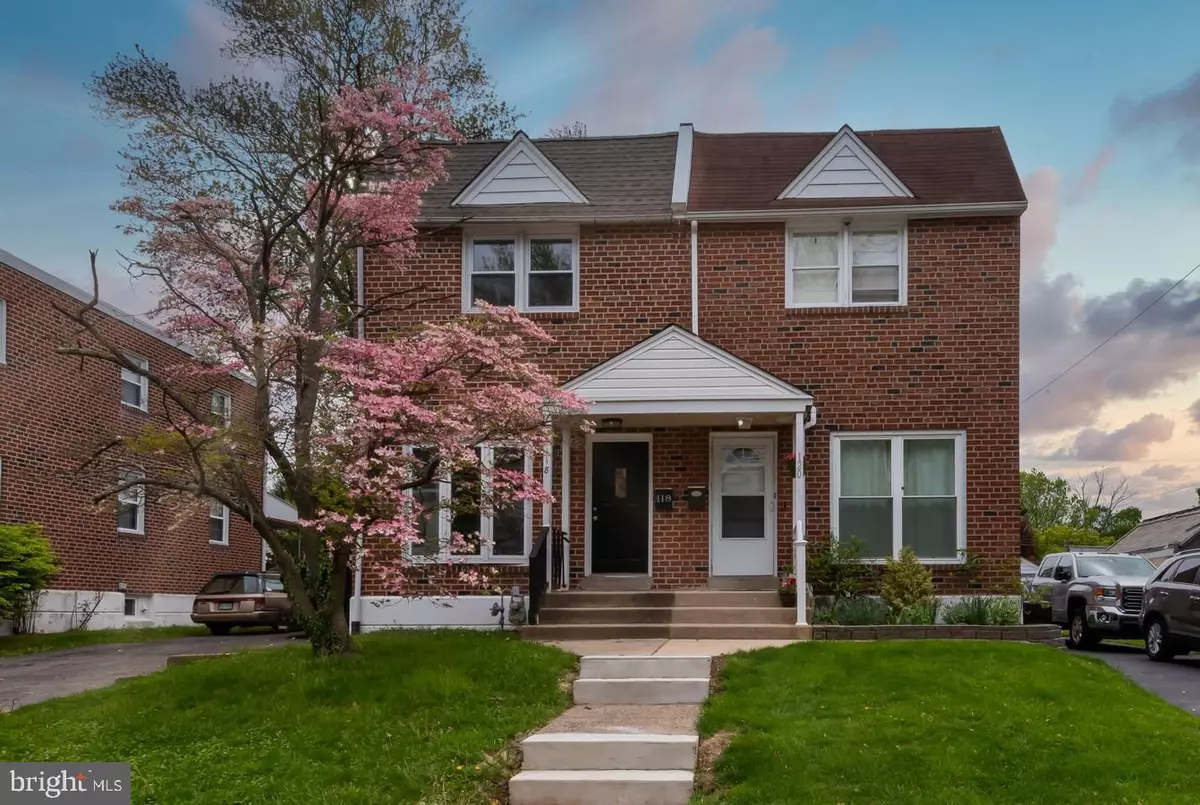$194,000
$199,900
3.0%For more information regarding the value of a property, please contact us for a free consultation.
3 Beds
2 Baths
1,280 SqFt
SOLD DATE : 06/16/2020
Key Details
Sold Price $194,000
Property Type Single Family Home
Sub Type Twin/Semi-Detached
Listing Status Sold
Purchase Type For Sale
Square Footage 1,280 sqft
Price per Sqft $151
Subdivision Aldan
MLS Listing ID PADE518094
Sold Date 06/16/20
Style AirLite
Bedrooms 3
Full Baths 1
Half Baths 1
HOA Y/N N
Abv Grd Liv Area 1,280
Originating Board BRIGHT
Year Built 1955
Annual Tax Amount $4,790
Tax Year 2019
Lot Size 2,788 Sqft
Acres 0.06
Lot Dimensions 30.00 x 100.00
Property Description
Welcome to 118 Shisler Avenue. Located on a quiet street in Aldan, this 3 bedroom 1.5 bath twin is sure to impress. Gorgeous curb appeal leads you into the living room with new wood flooring, recessed lighting and large casement window. Step up into the open concept dining room, ideal for entertaining, featuring new wood flooring and recessed lighting. The stunning kitchen offers new shaker cabinets, new granite counters, stainless steel appliances, pendant lighting and access to the rear deck overlooking the beautiful rear yard. A full finished lower level is complete with a 1/2 bath, recessed lighting, entertainment package and a walk out to the rear yard. This is the perfect space for a rec-room or home office. The second level offers 3 very spacious bedrooms, all with great closet space and a tile hall bath. Set in a location that offers very easy access to public transportation, recreation, shopping and much more. Additional updates include: new windows, HVAC, plumbing and much more. This home is not your average twin with its very unique layout - you will be awestruck the moment you open the door. A definite must see.
Location
State PA
County Delaware
Area Aldan Boro (10401)
Zoning RES
Rooms
Other Rooms Living Room, Dining Room, Primary Bedroom, Bedroom 2, Bedroom 3, Kitchen, Basement, Full Bath, Half Bath
Basement Full
Interior
Interior Features Combination Kitchen/Dining, Dining Area, Floor Plan - Open, Kitchen - Eat-In, Kitchen - Island, Recessed Lighting, Bathroom - Tub Shower, Upgraded Countertops
Heating Forced Air
Cooling Central A/C
Equipment Built-In Microwave, Oven/Range - Gas, Refrigerator, Stainless Steel Appliances, Dishwasher
Fireplace N
Appliance Built-In Microwave, Oven/Range - Gas, Refrigerator, Stainless Steel Appliances, Dishwasher
Heat Source Natural Gas
Laundry Basement
Exterior
Exterior Feature Deck(s)
Garage Spaces 2.0
Water Access N
Accessibility None
Porch Deck(s)
Total Parking Spaces 2
Garage N
Building
Story 2
Sewer Public Sewer
Water Public
Architectural Style AirLite
Level or Stories 2
Additional Building Above Grade, Below Grade
New Construction N
Schools
School District William Penn
Others
Senior Community No
Tax ID 01-00-01071-00
Ownership Fee Simple
SqFt Source Assessor
Acceptable Financing Cash, Conventional, FHA, VA
Listing Terms Cash, Conventional, FHA, VA
Financing Cash,Conventional,FHA,VA
Special Listing Condition Standard
Read Less Info
Want to know what your home might be worth? Contact us for a FREE valuation!

Our team is ready to help you sell your home for the highest possible price ASAP

Bought with Greg Veturys • Keller Williams Real Estate - Media
Making real estate simple, fun and easy for you!






