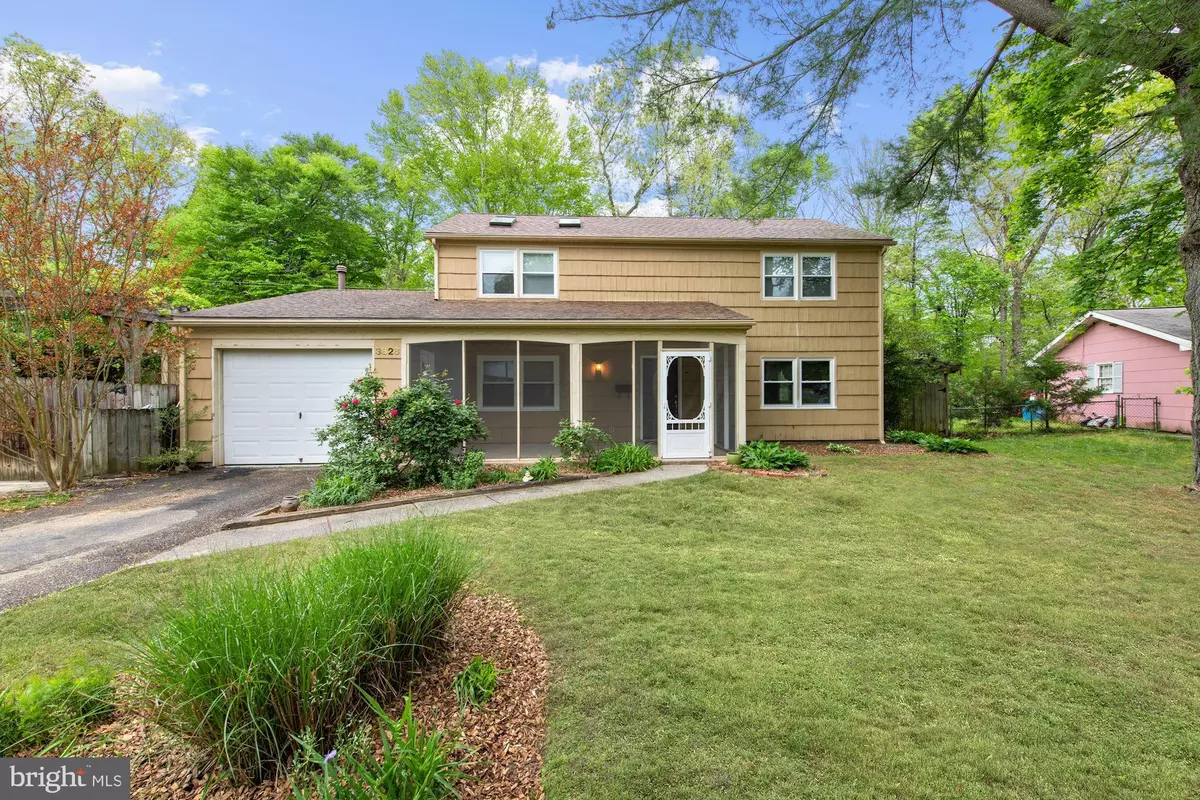$370,000
$379,999
2.6%For more information regarding the value of a property, please contact us for a free consultation.
3 Beds
3 Baths
1,800 SqFt
SOLD DATE : 08/26/2020
Key Details
Sold Price $370,000
Property Type Single Family Home
Sub Type Detached
Listing Status Sold
Purchase Type For Sale
Square Footage 1,800 sqft
Price per Sqft $205
Subdivision Idlewild At Belair
MLS Listing ID MDPG567086
Sold Date 08/26/20
Style Traditional
Bedrooms 3
Full Baths 2
Half Baths 1
HOA Y/N N
Abv Grd Liv Area 1,800
Originating Board BRIGHT
Year Built 1966
Annual Tax Amount $4,280
Tax Year 2020
Lot Size 0.300 Acres
Acres 0.3
Property Description
Welcome Home!! Beautiful quiet neighborhood, with 3 bedroom & 21\2 baths - 2 level single family home. The upper level features 2 large spacious master bedrooms with 2 separate baths you can choose which one that meets your requirements. Master bedroom #1 has updated tile bathroom suite with beautiful fixtures & sink or choose master bedroom #2 with custom built in shelving & drawers from floor to ceiling & bright skylights along with awesome large custom designed cedar closet. Both bedrooms are unique - 3rd bedroom & 1\2 bath located on the main ground level. Gorgeous custom designed intricate hardwood floors recently refinished on main level & new carpet in bedroom, areas make this easy to move-in and enjoy. Several rooms with specialty paint decor finishes and the curtains/blinds do convey. Kitchen does needs to updated but looks great - fresh white cabinets. Front yard has several perennial flower gardens with colorful low easy long term maintenance. Spacious 1 car garage & screened-in porch at entrance. Nice private backyard with wooded property to enjoy nature & birds. Backyard patio easily accessed off kitchen/dining area Charming driveway gate with arch has a wood canopy complete with established grapevines that extends back into the side yard which allows for extra private parking area for vehicles or extra storage parking for boat or RV. Extra covered attached storage on side driveway for all your needs. Over 1800 sq ft. of living space.Roof is new - 5yrs old, HVAC system replaced 10 years new which comes with warranty maintenance contract that can transfer to new owners. Newer Hot Water natural gas. All windows have been recently replaced for efficiency, Gorgeous solid wood front door recently refinished stained & sealed.Vacant & move in ready come check it out. Well maintained home with lots of good renovations just needs a couple updates to make it perfect. Home is conveniently located off Rt 50 in Bowie & close to lots of shopping and restaurants and easy access to Crofton, Gambrills, Annapolis or short trip to DC areas.
Location
State MD
County Prince Georges
Zoning R80
Rooms
Main Level Bedrooms 3
Interior
Hot Water Natural Gas
Heating Central
Cooling Central A/C
Equipment Cooktop, Dishwasher, Disposal, Oven - Wall, Refrigerator, Washer, Water Heater
Fireplace N
Window Features Energy Efficient
Appliance Cooktop, Dishwasher, Disposal, Oven - Wall, Refrigerator, Washer, Water Heater
Heat Source Natural Gas
Laundry Washer In Unit
Exterior
Garage Additional Storage Area, Garage - Front Entry
Garage Spaces 1.0
Waterfront N
Water Access N
Roof Type Shingle
Accessibility Level Entry - Main
Parking Type Attached Garage, Driveway, Other, On Street
Attached Garage 1
Total Parking Spaces 1
Garage Y
Building
Story 2
Sewer Public Sewer
Water Public
Architectural Style Traditional
Level or Stories 2
Additional Building Above Grade, Below Grade
New Construction N
Schools
Elementary Schools Yorktown
Middle Schools Samuel Ogle
High Schools Bowie
School District Prince George'S County Public Schools
Others
Pets Allowed Y
Senior Community No
Tax ID 17141651298
Ownership Fee Simple
SqFt Source Assessor
Special Listing Condition Standard
Pets Description No Pet Restrictions
Read Less Info
Want to know what your home might be worth? Contact us for a FREE valuation!

Our team is ready to help you sell your home for the highest possible price ASAP

Bought with Jonathan A Prettyman • Century 21 Redwood Realty

Making real estate simple, fun and easy for you!






