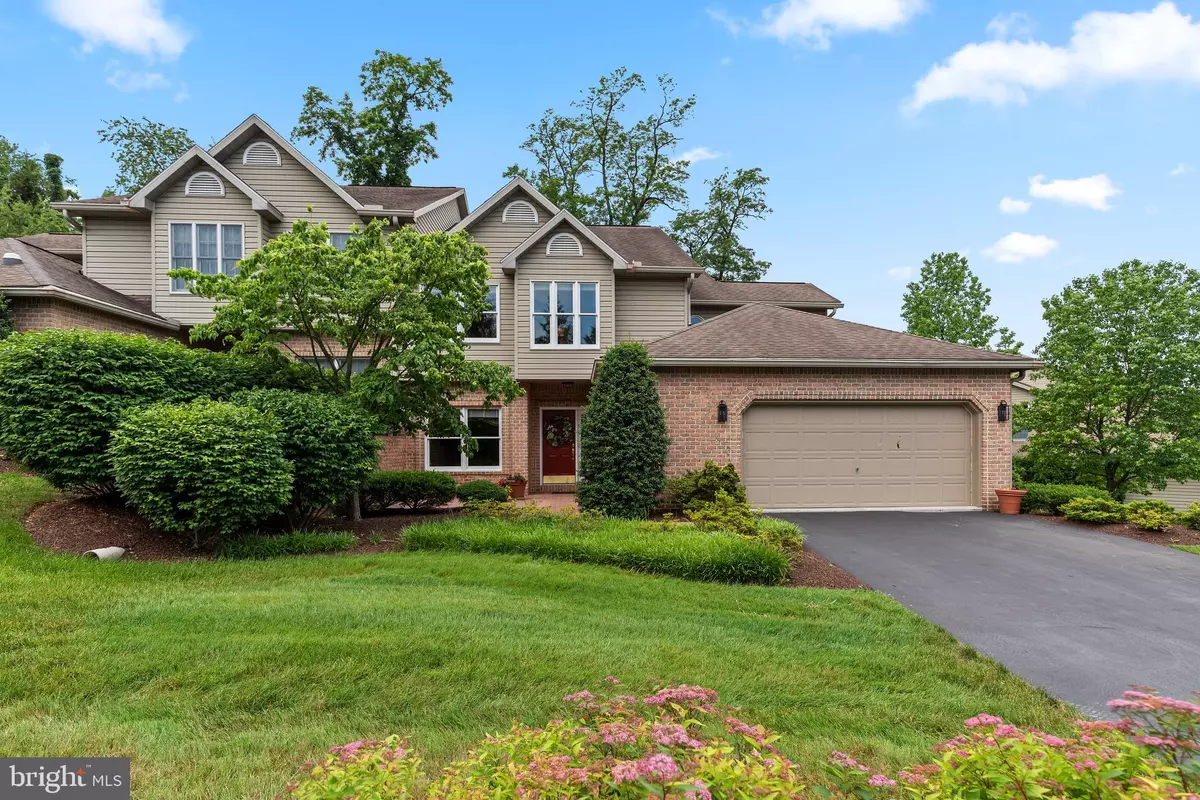$515,000
$524,900
1.9%For more information regarding the value of a property, please contact us for a free consultation.
4 Beds
4 Baths
4,193 SqFt
SOLD DATE : 09/10/2021
Key Details
Sold Price $515,000
Property Type Condo
Sub Type Condo/Co-op
Listing Status Sold
Purchase Type For Sale
Square Footage 4,193 sqft
Price per Sqft $122
Subdivision Woods At Bridgeport
MLS Listing ID PACB135944
Sold Date 09/10/21
Style Traditional,Side-by-Side
Bedrooms 4
Full Baths 3
Half Baths 1
Condo Fees $358/mo
HOA Y/N N
Abv Grd Liv Area 2,968
Originating Board BRIGHT
Year Built 2000
Annual Tax Amount $7,301
Tax Year 2020
Property Description
Luxury living in popular Woods at Bridgeport! Welcome to this well-maintained and immaculate 4-bedroom 3.5-bathroom home offering over 4,100 sq ft of living space. Conveniently located to restaurants, downtown Harrisburg, popular Negley park (easy walk), and more! Enter home through beautiful open foyer that is adjacent to dining room with hardwood floors and crown molding. Lovely kitchen has cozy breakfast nook, granite countertops, hardwood floors, plenty of cabinet space, and peninsula open to living room. Inviting living room includes vaulted ceilings (open to upper level), gas fireplace, and skylights. FIRST FLOOR PRIMARY SUITE! Primary suite offers vaulted ceilings, California closets (walk-in-closet), additional 2nd closet, and access to full bath with glass tiled shower, jacuzzi tub, tile floors, and double vanity. Access oversized deck partially covered by electric awning that overlooks wooded backyard from breakfast nook, primary suite, and living room. Amazing, finished walk-out basement has family room, 4th bedroom, and full bath that allows for excellent entertaining and/or relaxation. Upper level has large open space overlooking 1st floor, that has plenty of options for many uses such as sitting area, office, additional family room, and/or game room. Hallway full bath services additional 2 large bedrooms that both include walk-in-closets. Central Vacuum. Surround Sound. No required outside maintenance. A Must See!
Location
State PA
County Cumberland
Area Lemoyne Boro (14412)
Zoning RESIDENTIAL
Rooms
Other Rooms Living Room, Dining Room, Primary Bedroom, Kitchen, Family Room, Foyer, Breakfast Room, Bedroom 1, 2nd Stry Fam Ovrlk, Laundry, Bathroom 2, Bathroom 3, Primary Bathroom, Full Bath, Half Bath
Basement Fully Finished, Walkout Level
Main Level Bedrooms 1
Interior
Hot Water Natural Gas
Heating Forced Air
Cooling Central A/C
Fireplaces Number 1
Fireplaces Type Gas/Propane
Fireplace Y
Heat Source Natural Gas
Laundry Main Floor
Exterior
Exterior Feature Deck(s), Patio(s)
Parking Features Garage - Front Entry, Garage Door Opener
Garage Spaces 6.0
Amenities Available None
Water Access N
Roof Type Architectural Shingle,Asphalt
Accessibility None
Porch Deck(s), Patio(s)
Attached Garage 2
Total Parking Spaces 6
Garage Y
Building
Story 2
Foundation Passive Radon Mitigation
Sewer Public Sewer
Water Public
Architectural Style Traditional, Side-by-Side
Level or Stories 2
Additional Building Above Grade, Below Grade
New Construction N
Schools
Elementary Schools Washington Heights
Middle Schools New Cumberland
High Schools Cedar Cliff
School District West Shore
Others
Pets Allowed Y
HOA Fee Include Common Area Maintenance,Lawn Maintenance,Snow Removal,Management,Other
Senior Community No
Tax ID 12-20-1858-003B-U12B
Ownership Condominium
Security Features Security System
Acceptable Financing Cash, Conventional
Listing Terms Cash, Conventional
Financing Cash,Conventional
Special Listing Condition Standard
Pets Allowed Size/Weight Restriction, Number Limit
Read Less Info
Want to know what your home might be worth? Contact us for a FREE valuation!

Our team is ready to help you sell your home for the highest possible price ASAP

Bought with ZACHARY DUFFY • Coldwell Banker Realty

Making real estate simple, fun and easy for you!






