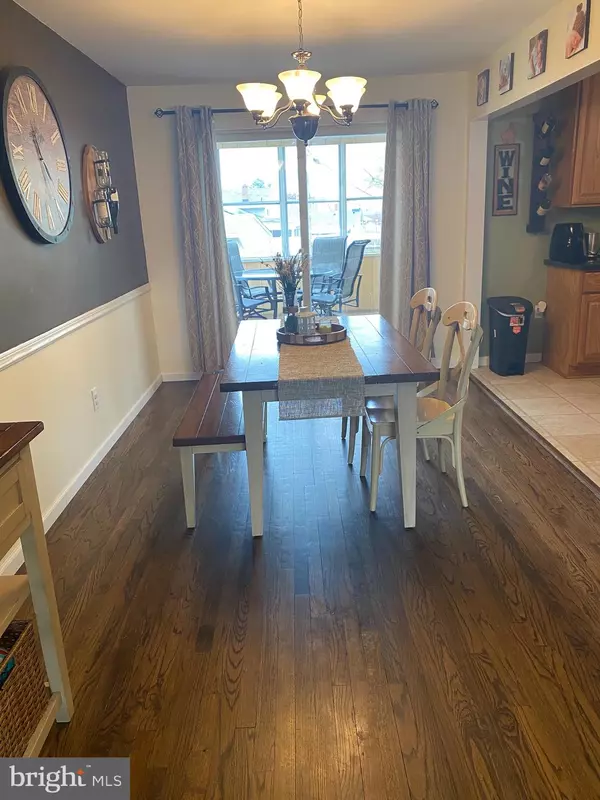$313,000
$295,000
6.1%For more information regarding the value of a property, please contact us for a free consultation.
4 Beds
2 Baths
2,951 SqFt
SOLD DATE : 06/30/2021
Key Details
Sold Price $313,000
Property Type Single Family Home
Sub Type Detached
Listing Status Sold
Purchase Type For Sale
Square Footage 2,951 sqft
Price per Sqft $106
Subdivision Ashbourne Hills
MLS Listing ID DENC524656
Sold Date 06/30/21
Style Split Level,Traditional
Bedrooms 4
Full Baths 1
Half Baths 1
HOA Y/N N
Abv Grd Liv Area 1,775
Originating Board BRIGHT
Year Built 1955
Annual Tax Amount $1,971
Tax Year 2020
Lot Size 9,148 Sqft
Acres 0.21
Lot Dimensions 69.00 x 97.80
Property Description
Welcome to 191 W Shelley Drive, in the sought after community of Ashbourne Hills. This well maintained 4 Bedroom 1.1 bath home sits on a lovely corner lot, and is just what you have been looking for. As you enter this split level home, you are greeted by the open concept living and dining area, perfect for entertaining. The dining area is right off of the kitchen, and also leads out to a three season room. This serves as a great extension of the first floor, as well as providing access to the spacious backyard. As you go down to the lower level of the home, you will notice that there is lots of natural light entering from the many windows, and the versatility of the space. This space is perfect for a second living room, man cave, gym, playroom or work space...the possibilities are endless. This level is also where the fourth bedroom is located, and a separate laundry area, leading out to the fenced in backyard. There is a large closet and a half bath on this floor, as well. The upper floor of the home has the other three bedrooms and one full bath. This beautiful community is conveniently located near plenty of shopping, restaurants, schools and close to I-95, Amtrack and Septa Train Station.
Location
State DE
County New Castle
Area Brandywine (30901)
Zoning NC6.5
Rooms
Other Rooms Living Room, Dining Room, Primary Bedroom, Bedroom 2, Bedroom 3, Bedroom 4, Kitchen, Family Room, Sun/Florida Room, Laundry
Basement Partial, Outside Entrance, Walkout Level, Windows
Interior
Interior Features Ceiling Fan(s), Combination Dining/Living, Combination Kitchen/Dining, Dining Area
Hot Water Electric
Heating Forced Air
Cooling Central A/C
Equipment Built-In Microwave, Built-In Range, Dishwasher, Disposal, Dryer - Electric, Energy Efficient Appliances, Exhaust Fan, Icemaker, Refrigerator, Washer, Water Heater
Fireplace N
Appliance Built-In Microwave, Built-In Range, Dishwasher, Disposal, Dryer - Electric, Energy Efficient Appliances, Exhaust Fan, Icemaker, Refrigerator, Washer, Water Heater
Heat Source Oil
Laundry Lower Floor
Exterior
Parking Features Garage - Front Entry
Garage Spaces 1.0
Utilities Available Cable TV, Phone, Natural Gas Available
Water Access N
Roof Type Shingle
Accessibility None
Attached Garage 1
Total Parking Spaces 1
Garage Y
Building
Story 2.5
Sewer Public Sewer
Water Public
Architectural Style Split Level, Traditional
Level or Stories 2.5
Additional Building Above Grade, Below Grade
New Construction N
Schools
School District Brandywine
Others
Senior Community No
Tax ID 06-058.00-024
Ownership Fee Simple
SqFt Source Assessor
Special Listing Condition Standard
Read Less Info
Want to know what your home might be worth? Contact us for a FREE valuation!

Our team is ready to help you sell your home for the highest possible price ASAP

Bought with John E Luca • BHHS Fox & Roach - Hockessin

Making real estate simple, fun and easy for you!






