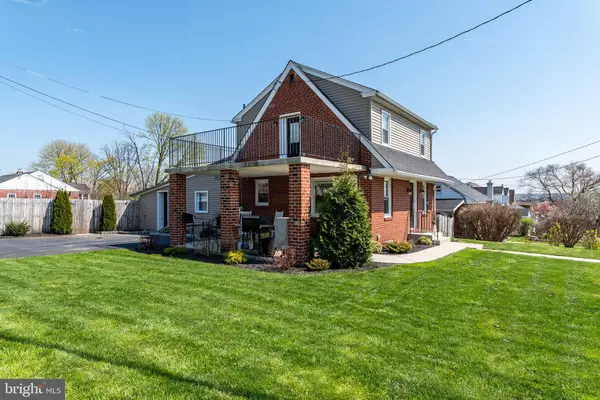$419,900
$419,900
For more information regarding the value of a property, please contact us for a free consultation.
3 Beds
2 Baths
2,430 SqFt
SOLD DATE : 05/20/2021
Key Details
Sold Price $419,900
Property Type Single Family Home
Sub Type Detached
Listing Status Sold
Purchase Type For Sale
Square Footage 2,430 sqft
Price per Sqft $172
Subdivision None Available
MLS Listing ID PAMC682148
Sold Date 05/20/21
Style Colonial
Bedrooms 3
Full Baths 2
HOA Y/N N
Abv Grd Liv Area 1,950
Originating Board BRIGHT
Year Built 1953
Annual Tax Amount $4,010
Tax Year 2020
Lot Size 10,595 Sqft
Acres 0.24
Lot Dimensions 80.00 x 0.00
Property Description
If you have been searching for a beautiful, spacious, light-filled updated home, then your search ends here. Welcome home to 514 Fairfield Road in Plymouth Meeting. This gorgeous 3-bedroom, 2-full bath home will surprise and delight with every turn and step. All you need to do is pack your bags and move right in! The handsome façade is mostly brick accented by a tasteful, neutral siding on the second level of the home. The stylish front door welcomes you inside a large, bright living room with gorgeous hardwood flooring. It's the perfect spot for kicking back and relaxing. When you're ready to entertain, you're going to love the adjacent open-concept dining room and kitchen area. It may be all you need to see to make you want to call this your new home. Featuring the same hardwood flooring as the living room, these two areas look like they were pulled from the pages of a magazine. Classically styled with an abundance of white cabinets, white and grey granite counters, a subway-tile backsplash, stainless-steel appliances, and a center island, this kitchen and dining area will provide endless hours of happiness. Beyond the kitchen, you will be delighted to find a mudroom area and laundry room. Best of all, through a sliding barn-styled door, you will discover a fantastic main-level primary bedroom with its own full bathroom. Upstairs are two right-sized bedrooms with closets and the same hardwood flooring found downstairs, as well as another full bathroom classically styled with a basket-weave tile flooring and a subway tile tub surround. One of the bedrooms even provides access to the upper-level balcony area which is located directly over the patio below. The lower level of the home is finished with neutral-colored tile flooring and ash-colored wood paneling. It is a great area for a den, a fitness studio, a home office, or a study. Outside the home, you will enjoy a fenced yard and a large, covered patio that are just awaiting your next outdoor gathering or BBQ. This gem of a home is conveniently located near many fantastic restaurants, grocery stores, entertainment options, and within minutes to major roadways for easy commuting!
Location
State PA
County Montgomery
Area Plymouth Twp (10649)
Zoning RESIDENTIAL
Rooms
Basement Full
Main Level Bedrooms 1
Interior
Hot Water Electric
Heating Other
Cooling Central A/C
Fireplace N
Heat Source Oil
Laundry Main Floor
Exterior
Water Access N
Accessibility None
Garage N
Building
Story 2
Sewer Public Sewer
Water Public
Architectural Style Colonial
Level or Stories 2
Additional Building Above Grade, Below Grade
New Construction N
Schools
School District Colonial
Others
Senior Community No
Tax ID 49-00-03370-001
Ownership Fee Simple
SqFt Source Assessor
Special Listing Condition Standard
Read Less Info
Want to know what your home might be worth? Contact us for a FREE valuation!

Our team is ready to help you sell your home for the highest possible price ASAP

Bought with Kathleen C Relvas • BHHS Fox & Roach-Blue Bell

Making real estate simple, fun and easy for you!






