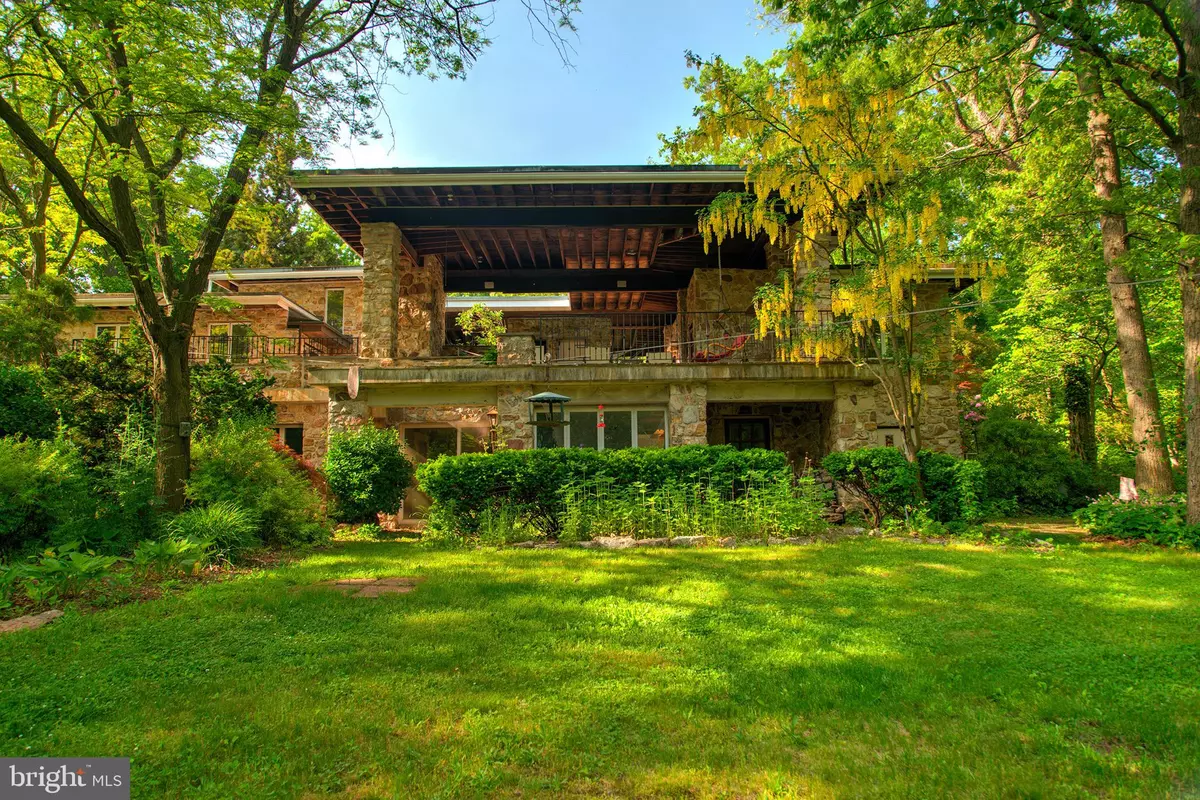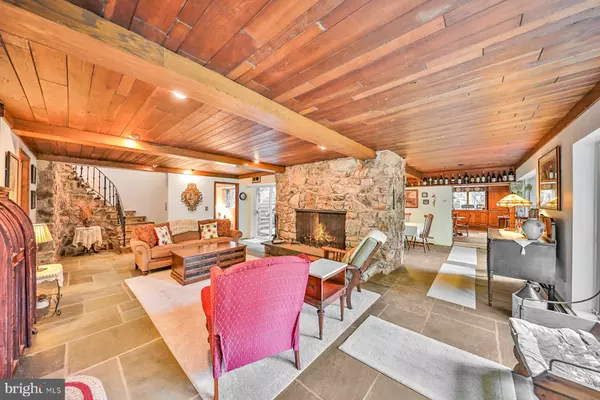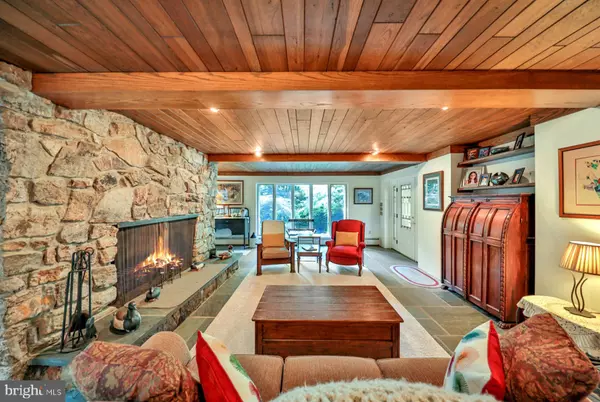$712,000
$749,900
5.1%For more information regarding the value of a property, please contact us for a free consultation.
4 Beds
3 Baths
3,700 SqFt
SOLD DATE : 10/15/2021
Key Details
Sold Price $712,000
Property Type Single Family Home
Sub Type Detached
Listing Status Sold
Purchase Type For Sale
Square Footage 3,700 sqft
Price per Sqft $192
Subdivision None Available
MLS Listing ID PASK2000256
Sold Date 10/15/21
Style Prairie
Bedrooms 4
Full Baths 3
HOA Y/N N
Abv Grd Liv Area 3,700
Originating Board BRIGHT
Annual Tax Amount $5,495
Tax Year 2021
Lot Size 15.300 Acres
Acres 15.3
Lot Dimensions 0.00 x 0.00
Property Description
Positioned upon the crest of an exclusively private 15-acre rural hillside in New Ringgold lies Kittatinny Manor- an absolutely distinctive, prairie-style home built by the hands of exceptional craftsmen many years ago. During a time when people have the freedom to live and work more remotely than ever before- this property offers a truly unique opportunity to inhabit a beautifully private, wooded and quiet landscape within what can only be described as a sculptural work of art. The sellers are understandably sad to leave this home, as they've enjoyed several decades of birdwatching and enjoying the sights and sounds of extraordinary wildlife and plant life all around. But the time is right for them to leave this home into the care of its next custodian who will love and enjoy this home for years to come. The large, spacious homes inspiring design showcases the use of careful proportions to give the home mass and scale, and natural indigenous stone to reinforce the connection to the vast surrounding landscape. Views of nature encircle you in every direction. Upon arrival up a nearly one-mile private driveway, you will discover the sculptural quality of the home created by lines of raised terraces and broad roof overhangs- more than 1400 sq. feet of elevated, covered veranda space with views into the surrounding landscape. Inside youll find four bedrooms and a wonderful variety of both indoor and outdoor spaces to enjoy. Two small rooms within the home have been roughed-in with plumbing for additional bathroom capacity. This home will make an elegant primary residence, getaway vacation home, or even an income property. Sellers will include a home warranty with an acceptable offer. This home sits at the end of a nearly mile-long, very private driveway and cannot be seen from the road. Please- do not attempt to enter the driveway without a confirmed appointment. The beauty of Kittatinny Manor can be all yours- call today to schedule your appointment to see this spectacular, one-of-a-kind property!
Location
State PA
County Schuylkill
Area East Brunswick Twp (13307)
Zoning AGRICULTURAL PRESERVATION
Direction South
Rooms
Other Rooms Living Room, Dining Room, Primary Bedroom, Sitting Room, Bedroom 2, Bedroom 3, Kitchen, Family Room, Bedroom 1, Sun/Florida Room, Laundry, Loft, Other, Office, Bathroom 1, Bathroom 2, Primary Bathroom
Main Level Bedrooms 3
Interior
Interior Features Additional Stairway, Bar, Built-Ins, Carpet, Ceiling Fan(s), Curved Staircase, Exposed Beams, Kitchen - Eat-In, Kitchen - Gourmet, Pantry, Wood Floors
Hot Water Oil, S/W Changeover
Heating Baseboard - Hot Water, Solar - Passive, Other
Cooling Ductless/Mini-Split, Ceiling Fan(s)
Flooring Stone, Carpet, Tile/Brick
Fireplaces Number 3
Fireplace Y
Heat Source Oil, Electric
Laundry Main Floor
Exterior
Garage Garage - Front Entry
Garage Spaces 6.0
Waterfront N
Water Access N
View Trees/Woods, Scenic Vista, Mountain, Valley
Roof Type Concrete,Rubber
Street Surface Black Top
Accessibility None
Road Frontage Public
Parking Type Attached Garage, Driveway
Attached Garage 1
Total Parking Spaces 6
Garage Y
Building
Lot Description Trees/Wooded, Sloping, Secluded, Rural, Flag
Story 3
Foundation Concrete Perimeter, Slab
Sewer Septic Exists
Water Private
Architectural Style Prairie
Level or Stories 3
Additional Building Above Grade, Below Grade
Structure Type Wood Ceilings,Dry Wall,Beamed Ceilings
New Construction N
Schools
High Schools Blue Mountain Hs
School District Blue Mountain
Others
Senior Community No
Tax ID 07-07-0040.001
Ownership Fee Simple
SqFt Source Assessor
Acceptable Financing Cash, Conventional
Listing Terms Cash, Conventional
Financing Cash,Conventional
Special Listing Condition Standard
Read Less Info
Want to know what your home might be worth? Contact us for a FREE valuation!

Our team is ready to help you sell your home for the highest possible price ASAP

Bought with CHRISTY HARTWICK • Joy Daniels Real Estate Group, Ltd

Making real estate simple, fun and easy for you!






