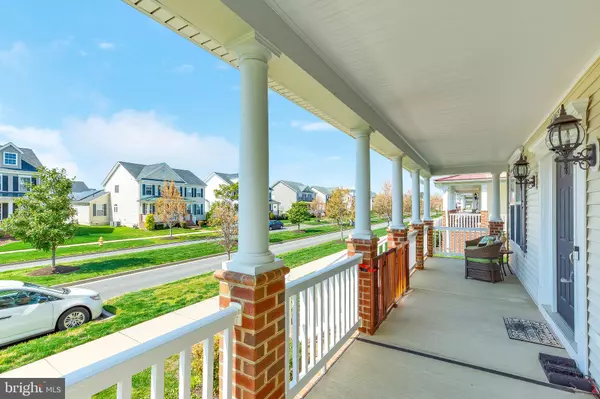$452,000
$455,000
0.7%For more information regarding the value of a property, please contact us for a free consultation.
4 Beds
4 Baths
3,188 SqFt
SOLD DATE : 06/30/2020
Key Details
Sold Price $452,000
Property Type Single Family Home
Sub Type Detached
Listing Status Sold
Purchase Type For Sale
Square Footage 3,188 sqft
Price per Sqft $141
Subdivision Leonards Grant
MLS Listing ID MDSM168474
Sold Date 06/30/20
Style Colonial
Bedrooms 4
Full Baths 3
Half Baths 1
HOA Fees $73/ann
HOA Y/N Y
Abv Grd Liv Area 2,576
Originating Board BRIGHT
Year Built 2011
Annual Tax Amount $4,286
Tax Year 2019
Lot Size 7,150 Sqft
Acres 0.16
Property Description
Check out the virtual walkthrough tour! Highly coveted Leonards Grant, this one is situated on "main street" with short walk to community pool, play areas and fields. Feel like you have gone back in time as you walk up the brick walkway to the spacious brick and concrete covered porch. Foyer leads to home library/office on left and formal dining room on right. Straight ahead leads to huge gourmet kitchen and family room with open concept making entertaining a breeze. You will find a gas cooktop in the oversized center island, wall oven and microwave, granite counters, hard woods, breakfast area and double pantry. Glass door leads to rear deck and fully fenced rear yard plus two car garage.Hardwoods continue up to the upper level where you will find an incredible master suite with soaring cathedral ceilings, walk in closet, super master bath with separate shower and tub. Two additional generously sized bedrooms and hall bath plus laundry room with washer and dryer. Lower level is finished with rec room, every families dream theatre room, fourth bedroom, third full bath and storage. Lots of extras including mounted tv in family room and projector equipment in theatre room. Community offers best amenities in town including pool, clubhouse, playground, community fields and more!! Fresh paint, carpeting and so much more!
Location
State MD
County Saint Marys
Zoning PUDM
Rooms
Other Rooms Dining Room, Primary Bedroom, Bedroom 2, Bedroom 3, Bedroom 4, Kitchen, Family Room, Den, Foyer, Laundry, Other, Storage Room, Bathroom 1, Bathroom 2, Bathroom 3, Primary Bathroom
Basement Fully Finished
Interior
Interior Features Breakfast Area, Carpet, Ceiling Fan(s), Crown Moldings, Family Room Off Kitchen, Floor Plan - Traditional, Formal/Separate Dining Room, Kitchen - Country, Kitchen - Gourmet, Kitchen - Island, Kitchen - Table Space, Primary Bath(s), Pantry
Heating Heat Pump(s)
Cooling Central A/C
Fireplaces Number 1
Fireplaces Type Fireplace - Glass Doors, Gas/Propane
Equipment Built-In Microwave, Cooktop, Dishwasher, Dryer, Exhaust Fan, Icemaker, Oven - Wall, Washer, Refrigerator
Fireplace Y
Appliance Built-In Microwave, Cooktop, Dishwasher, Dryer, Exhaust Fan, Icemaker, Oven - Wall, Washer, Refrigerator
Heat Source Electric
Laundry Upper Floor, Has Laundry
Exterior
Parking Features Garage - Rear Entry
Garage Spaces 2.0
Fence Vinyl
Water Access N
Accessibility None
Attached Garage 2
Total Parking Spaces 2
Garage Y
Building
Lot Description Cleared, Level
Story 3
Sewer Public Sewer
Water Public
Architectural Style Colonial
Level or Stories 3
Additional Building Above Grade, Below Grade
New Construction N
Schools
Elementary Schools Captain Walter Francis Duke
Middle Schools Leonardtown
High Schools Leonardtown
School District St. Mary'S County Public Schools
Others
Senior Community No
Tax ID 1903078531
Ownership Fee Simple
SqFt Source Assessor
Acceptable Financing Cash, Conventional, FHA, Seller Financing, USDA, VA
Listing Terms Cash, Conventional, FHA, Seller Financing, USDA, VA
Financing Cash,Conventional,FHA,Seller Financing,USDA,VA
Special Listing Condition Standard
Read Less Info
Want to know what your home might be worth? Contact us for a FREE valuation!

Our team is ready to help you sell your home for the highest possible price ASAP

Bought with Sarah M Mulford • RE/MAX One
Making real estate simple, fun and easy for you!






