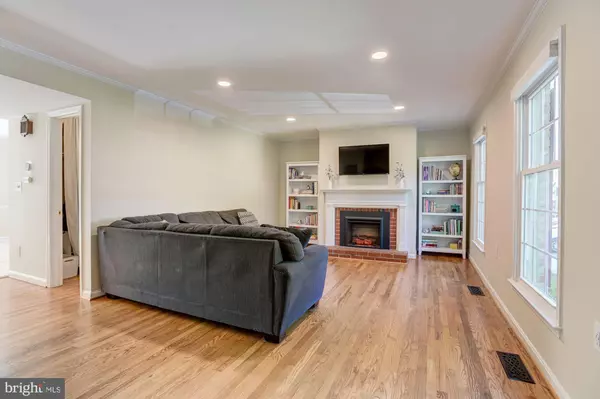$380,500
$350,000
8.7%For more information regarding the value of a property, please contact us for a free consultation.
3 Beds
3 Baths
2,050 SqFt
SOLD DATE : 07/15/2021
Key Details
Sold Price $380,500
Property Type Condo
Sub Type Condo/Co-op
Listing Status Sold
Purchase Type For Sale
Square Footage 2,050 sqft
Price per Sqft $185
Subdivision Georgetown Houses
MLS Listing ID MDAA466640
Sold Date 07/15/21
Style Colonial
Bedrooms 3
Full Baths 2
Half Baths 1
Condo Fees $125/mo
HOA Y/N N
Abv Grd Liv Area 1,650
Originating Board BRIGHT
Year Built 1966
Annual Tax Amount $3,566
Tax Year 2021
Property Description
Spacious townhome located on a quiet cul de sac boasts updates including dimmable lighting, custom blinds, interior paint, Smart thermostat, appliances, and more! Over 2000 sq ft of living space, this home begins with a bright and airy living room highlighting beautiful hardwood floors, accent crown molding, recessed lighting, and a soothing neutral color palette. Detailed with accent molding and expansive windows, the sun filled dining room opens to the kitchen that features a custom lighted tray ceiling, a large peninsula island breakfast bar, and stainless appliances including a low profile microwave oven, and offers access to the backyard. All bedrooms have hardwood flooring and overhead fan lights. The primary bedroom has two closets and an attached bath. Two sizable bedrooms and a full bath complete the upper level. The finished lower level provides a family room with recessed lighting and brick fireplace, plus a large storage room with work bench and built-in storage, for added convenience. Enjoy outdoor living in the privacy fenced backyard on the full patio under mature shade trees. Perfectly situated between Ft. Meade, Annapolis, and Washington D.C. with nearby routes MD-3, MD-97, and US-50, providing easy commuter access. Waugh Shopping Center, Walden Country Club, and Crofton Park offer shopping, dining, entertainment, and outdoor recreation options. This fantastic home wont last!
Location
State MD
County Anne Arundel
Zoning R5
Rooms
Other Rooms Living Room, Dining Room, Primary Bedroom, Bedroom 2, Bedroom 3, Kitchen, Family Room, Storage Room
Basement Connecting Stairway, Daylight, Partial, Interior Access, Partially Finished, Sump Pump, Windows
Interior
Interior Features Breakfast Area, Built-Ins, Carpet, Ceiling Fan(s), Chair Railings, Combination Kitchen/Dining, Crown Moldings, Dining Area, Kitchen - Island, Kitchen - Table Space, Pantry, Primary Bath(s), Recessed Lighting, Wood Floors
Hot Water 60+ Gallon Tank, Natural Gas
Heating Heat Pump(s), Programmable Thermostat
Cooling Ceiling Fan(s), Central A/C, Programmable Thermostat
Flooring Carpet, Ceramic Tile, Hardwood, Vinyl, Concrete
Fireplaces Number 2
Fireplaces Type Brick, Electric, Fireplace - Glass Doors, Insert, Mantel(s)
Equipment Built-In Microwave, Dishwasher, Disposal, Dryer - Front Loading, Exhaust Fan, Icemaker, Oven - Self Cleaning, Oven/Range - Electric, Refrigerator, Stainless Steel Appliances, Washer, Water Heater
Fireplace Y
Window Features Double Pane,Screens,Vinyl Clad
Appliance Built-In Microwave, Dishwasher, Disposal, Dryer - Front Loading, Exhaust Fan, Icemaker, Oven - Self Cleaning, Oven/Range - Electric, Refrigerator, Stainless Steel Appliances, Washer, Water Heater
Heat Source Electric
Laundry Lower Floor
Exterior
Exterior Feature Patio(s)
Parking On Site 1
Fence Privacy, Rear, Wood
Amenities Available Common Grounds
Waterfront N
Water Access N
View Garden/Lawn, Trees/Woods
Roof Type Shingle
Accessibility Other
Porch Patio(s)
Parking Type Parking Lot
Garage N
Building
Lot Description Front Yard, Landscaping, Rear Yard
Story 3
Sewer Public Sewer
Water Public
Architectural Style Colonial
Level or Stories 3
Additional Building Above Grade, Below Grade
Structure Type Dry Wall,Tray Ceilings
New Construction N
Schools
Elementary Schools Crofton
Middle Schools Crofton
High Schools Crofton
School District Anne Arundel County Public Schools
Others
HOA Fee Include Common Area Maintenance,Snow Removal,Trash
Senior Community No
Tax ID 020219802106320
Ownership Fee Simple
SqFt Source Estimated
Security Features Main Entrance Lock,Smoke Detector
Special Listing Condition Standard
Read Less Info
Want to know what your home might be worth? Contact us for a FREE valuation!

Our team is ready to help you sell your home for the highest possible price ASAP

Bought with Elizabeth A Osborn • Coldwell Banker Realty

Making real estate simple, fun and easy for you!






