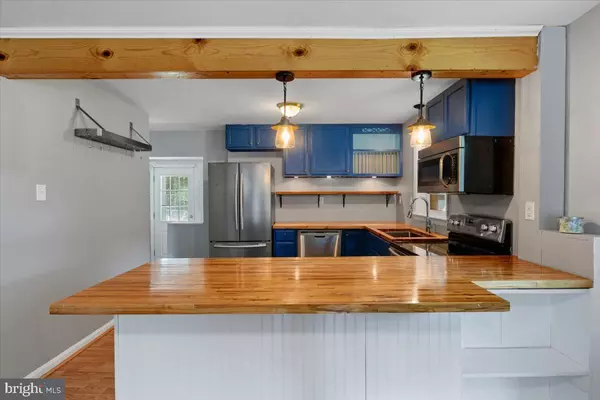$325,000
$314,900
3.2%For more information regarding the value of a property, please contact us for a free consultation.
3 Beds
1 Bath
1,940 SqFt
SOLD DATE : 08/25/2021
Key Details
Sold Price $325,000
Property Type Single Family Home
Sub Type Detached
Listing Status Sold
Purchase Type For Sale
Square Footage 1,940 sqft
Price per Sqft $167
Subdivision Robshire Manor
MLS Listing ID MDCA2000740
Sold Date 08/25/21
Style Ranch/Rambler
Bedrooms 3
Full Baths 1
HOA Y/N N
Abv Grd Liv Area 1,030
Originating Board BRIGHT
Year Built 1959
Annual Tax Amount $2,478
Tax Year 2020
Lot Size 0.461 Acres
Acres 0.46
Property Description
This home in Robshire Manor has lots of unexpected extras! One of the few homes in the neighborhood that has a full basement, you will have so much finished living space! A new roof was just completed and new siding & gutters make it look fresh and clean. You will love the hardwood floors on the main level and the updated bath with ceramic tile tub surround. The kitchen features gorgeous butcher block counter tops and a huge island with seating space for 4. Newer stainless appliances are an upgrade, too. You will have 3 bedrooms upstairs and a sunroom off the kitchen overlooking the back yard. The lower level is finished with a big recreation room, a den/bedroom for guests, a huge laundry room and tons of storage space. One of the nicest features of the home is the big (almost half acre!) back yard backing up to dense trees. There is a patio off the kitchen and a swing set for the kids. Being Sold AS IS , but everything is in good working order. Please note that the ceiling in the sunroom will be repaired from the storm damage prior to settlement. The new roofing is already in place.
Location
State MD
County Calvert
Zoning R
Rooms
Other Rooms Primary Bedroom, Bedroom 2, Bedroom 3, Kitchen, Family Room, Den, Sun/Florida Room, Recreation Room, Bathroom 1
Basement Full, Fully Finished
Main Level Bedrooms 3
Interior
Interior Features Entry Level Bedroom, Floor Plan - Traditional
Hot Water Oil
Heating Heat Pump(s)
Cooling Central A/C, Heat Pump(s)
Flooring Carpet, Hardwood
Equipment Built-In Microwave, Dryer, Washer, Dishwasher, Exhaust Fan, Freezer, Refrigerator, Icemaker, Stove
Furnishings No
Fireplace N
Appliance Built-In Microwave, Dryer, Washer, Dishwasher, Exhaust Fan, Freezer, Refrigerator, Icemaker, Stove
Heat Source Electric
Exterior
Exterior Feature Porch(es), Patio(s)
Garage Spaces 3.0
Fence Chain Link
Waterfront N
Water Access N
Roof Type Asphalt
Accessibility None
Porch Porch(es), Patio(s)
Parking Type Attached Carport, Driveway
Total Parking Spaces 3
Garage N
Building
Lot Description Backs to Trees
Story 2
Sewer Community Septic Tank, Private Septic Tank
Water Well
Architectural Style Ranch/Rambler
Level or Stories 2
Additional Building Above Grade, Below Grade
New Construction N
Schools
Elementary Schools Plum Point
Middle Schools Plum Point
High Schools Huntingtown
School District Calvert County Public Schools
Others
Senior Community No
Tax ID 0502032791
Ownership Fee Simple
SqFt Source Assessor
Horse Property N
Special Listing Condition Standard
Read Less Info
Want to know what your home might be worth? Contact us for a FREE valuation!

Our team is ready to help you sell your home for the highest possible price ASAP

Bought with Patricia J O'Donnell • CENTURY 21 New Millennium

Making real estate simple, fun and easy for you!






