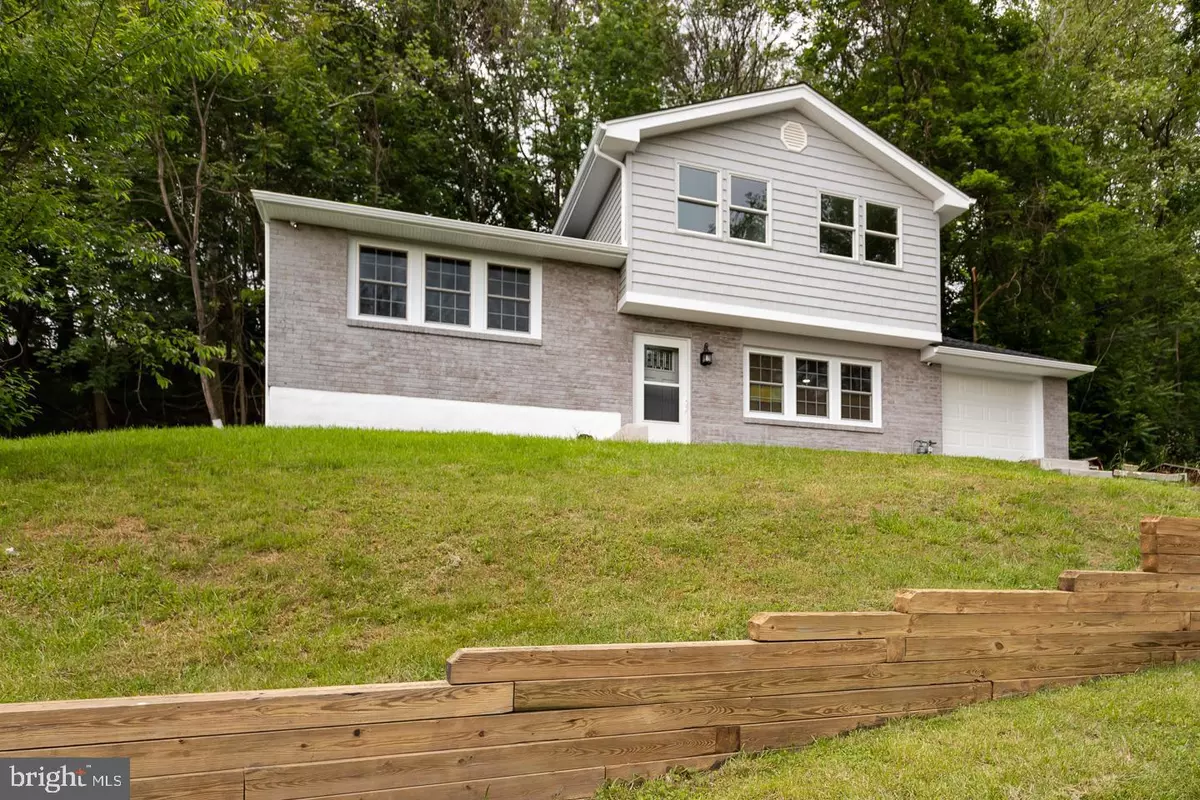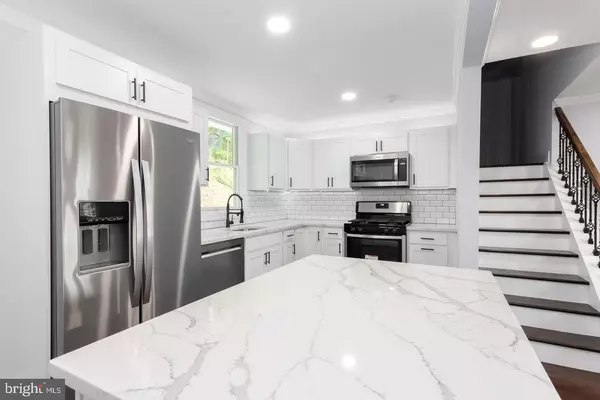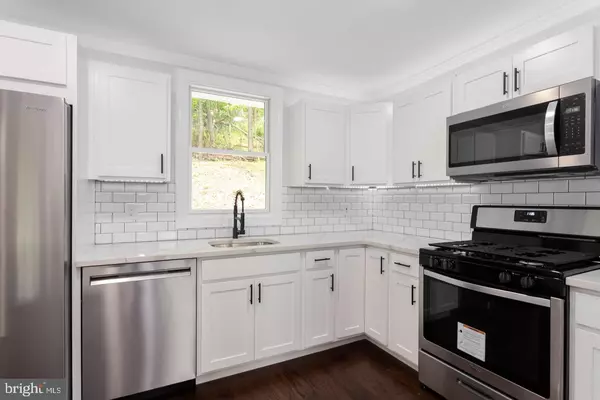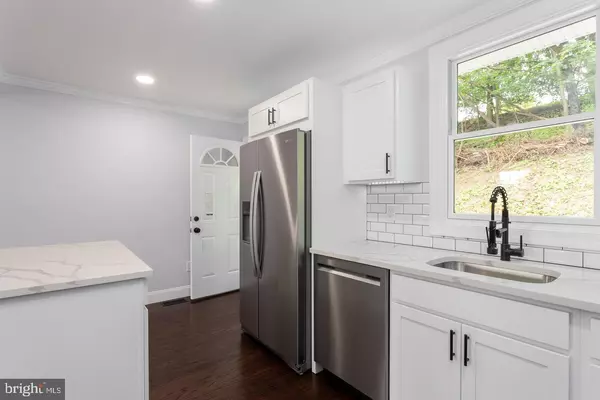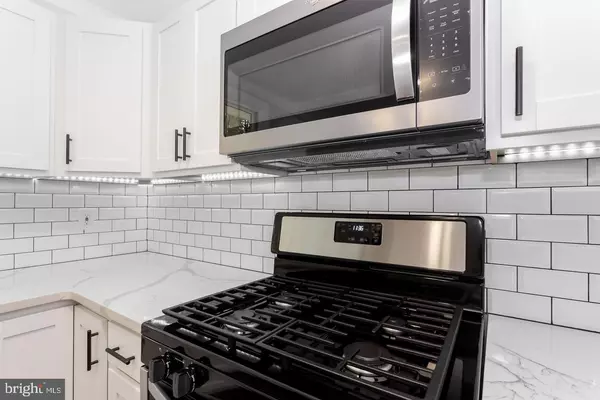$239,900
$239,900
For more information regarding the value of a property, please contact us for a free consultation.
4 Beds
2 Baths
1,382 SqFt
SOLD DATE : 08/31/2020
Key Details
Sold Price $239,900
Property Type Single Family Home
Sub Type Detached
Listing Status Sold
Purchase Type For Sale
Square Footage 1,382 sqft
Price per Sqft $173
Subdivision Elmwood Gardens
MLS Listing ID PACT507922
Sold Date 08/31/20
Style Split Level
Bedrooms 4
Full Baths 2
HOA Y/N N
Abv Grd Liv Area 902
Originating Board BRIGHT
Year Built 1959
Annual Tax Amount $4,776
Tax Year 2020
Lot Size 0.595 Acres
Acres 0.6
Lot Dimensions 0.00 x 0.00
Property Description
Be prepared to be WOWED at every corner of 178 Harlan Drive. This home has been completely remodeled with top notch workmanship and quality materials used at every turn . One of the nicest and most complete flips you have ever seen. Your search is over and your patience is about to pay off. This uniquely stylish home is ready for you to just move in and enjoy. As you walk up the freshly poured sidewalk to the white washed brick home you will notice the ample exterior front landscaping creating the most usable space & functionally for your home. Upon entering you are immediately met with dark walnut hardwood floors extending throughout the entire home creating a sense of peace, tranquility & openness. In the heart of the home you are met with new windows, recessed lighting, ample closet space, black door fixtures & an entry level bedroom. Heading up the staircase you are led into the fully remodeled eat-in kitchen featuring brand new cabinets, quartz countertops, stainless steel appliances, subway tile backsplash, undermount lighting, recessed lighting & a large center island for seating, and access to the back deck. Flanking the eat-in kitchen you have the staircase to additional bedrooms complete with metal decorative spindles and the expansive window allowing for natural sunlight galore. The upper level of this home does not disappoint and includes a master bathroom to be adored. The large master bedroom not only features ample closet space but also boasts a master bathroom including high rise toilet, updated vanity with black faucet and a fully tiled shower with a niche extending the length of the tub. Additionally on this floor you are met with 2 additional generously sized bedrooms all with closet organizers and a hall bathroom centrally located. The hall bathroom features a subway tile shower, high rise toilet & sink with upgraded black faucet. As if the interior of the home doesnt wow you enough the extra large, maintenance free, composite deck is sure to appeal to you. Even the garage has been renovated with a brand new door, closed storage & an epoxy decorative floor. As if location isn't everything you have found a winner here. Not only are you close to numerous major commuting routes & peaceful retreats like Marsh Creek State Park & Struble Trail but you are also minutes from schools shopping and the multiple recreation areas. With main floor laundry & all new mechanicals you simply cannot ask for a better place to call home. Welcome & Enjoy!
Location
State PA
County Chester
Area Coatesville City (10316)
Zoning RC
Rooms
Basement Partial
Main Level Bedrooms 4
Interior
Hot Water Other
Heating Forced Air
Cooling Central A/C
Heat Source Natural Gas
Exterior
Parking Features Garage - Front Entry
Garage Spaces 5.0
Water Access N
Accessibility None
Attached Garage 1
Total Parking Spaces 5
Garage Y
Building
Story 1.5
Sewer Public Sewer
Water Public
Architectural Style Split Level
Level or Stories 1.5
Additional Building Above Grade, Below Grade
New Construction N
Schools
School District Coatesville Area
Others
Pets Allowed Y
Senior Community No
Tax ID 16-01 -0001
Ownership Fee Simple
SqFt Source Assessor
Special Listing Condition Standard
Pets Allowed No Pet Restrictions
Read Less Info
Want to know what your home might be worth? Contact us for a FREE valuation!

Our team is ready to help you sell your home for the highest possible price ASAP

Bought with Carlton Williams • RE/MAX Affiliates
Making real estate simple, fun and easy for you!

