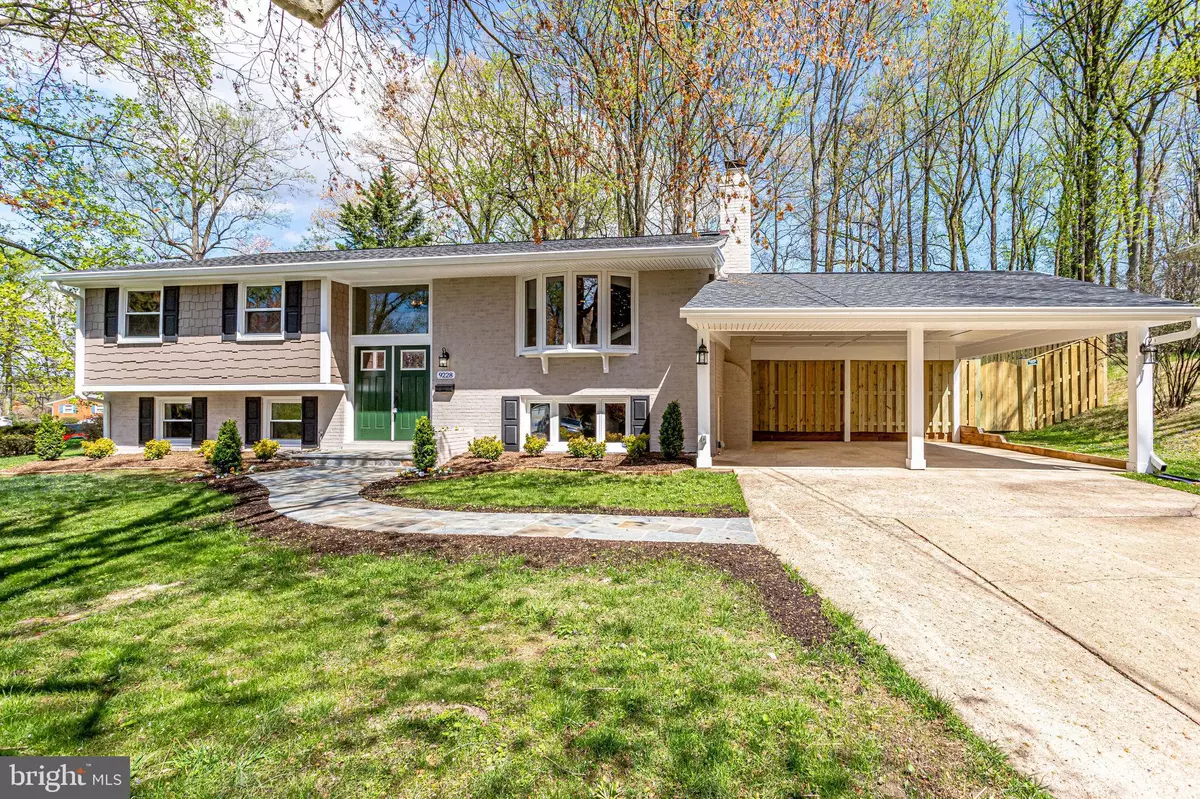$930,000
$950,000
2.1%For more information regarding the value of a property, please contact us for a free consultation.
4 Beds
4 Baths
3,065 SqFt
SOLD DATE : 06/08/2020
Key Details
Sold Price $930,000
Property Type Single Family Home
Sub Type Detached
Listing Status Sold
Purchase Type For Sale
Square Footage 3,065 sqft
Price per Sqft $303
Subdivision Town And Country Estates
MLS Listing ID VAFX1117364
Sold Date 06/08/20
Style Split Foyer
Bedrooms 4
Full Baths 3
Half Baths 1
HOA Y/N N
Abv Grd Liv Area 1,800
Originating Board BRIGHT
Year Built 1959
Annual Tax Amount $7,246
Tax Year 2020
Lot Size 0.347 Acres
Acres 0.35
Property Description
BETTER THEN NEW TOWN OF VIENNA! Madison HS pyramid. Minutes to Metro. NEW everything. Kraftmaid 42" cabinets, Fantasy Brown granite, pantry, open to large/Cathedral ceiling family rm overlooking private treed backyard. Hardwoods on whole main level. Master suite with tray ceiling, spacious walk-in closet, GORGEOUS master bath w/over-sized shower, dual sink vanity & water closet. Awesome finished lower level w/3rd full bath, 5th bedroom/den. Home office nook. Full size laundry room with cabinets, HUGE recreation room with gas fireplace. TOTAL RENOVATIONS INSIDE AND OUT! New roof, Hardiplank siding, new windows, fenced yard, flag stone walkway, 2 car carport with over-sized driveway. New HVAC, hot water heater. All new electrical & plumbing. Tremendous amounts of natural light. Walk-able to Metro, Marshall Rd. elementary. Easy access to Downtown Vienna, Tyson's Corner, Mosaic District, 66, 495, shopping, restaurants. #virtualopenhouse https://www.facebook.com/TheSpearRealtyGroup/ 04/26/2020 1:00 PM-1:30 PM
Location
State VA
County Fairfax
Zoning 120
Direction Southwest
Rooms
Other Rooms Living Room, Dining Room, Primary Bedroom, Bedroom 2, Bedroom 3, Bedroom 4, Kitchen, Den, Recreation Room
Basement Connecting Stairway, Daylight, Partial, Fully Finished, Interior Access, Space For Rooms, Windows
Main Level Bedrooms 4
Interior
Interior Features Breakfast Area, Carpet, Combination Dining/Living, Dining Area, Entry Level Bedroom, Floor Plan - Open, Kitchen - Eat-In, Kitchen - Gourmet, Kitchen - Island, Primary Bath(s), Wood Floors, Walk-in Closet(s), Tub Shower
Hot Water Natural Gas
Heating Forced Air
Cooling Central A/C
Flooring Hardwood, Ceramic Tile, Carpet
Fireplaces Number 1
Fireplaces Type Gas/Propane, Screen
Equipment Built-In Microwave, Dishwasher, Dryer, Disposal, Microwave, Oven/Range - Gas, Refrigerator, Stainless Steel Appliances, Washer
Fireplace Y
Window Features Screens,Double Pane,Bay/Bow
Appliance Built-In Microwave, Dishwasher, Dryer, Disposal, Microwave, Oven/Range - Gas, Refrigerator, Stainless Steel Appliances, Washer
Heat Source Natural Gas
Laundry Basement, Dryer In Unit, Washer In Unit
Exterior
Garage Spaces 2.0
Fence Wood, Rear
Utilities Available Cable TV Available, Electric Available, Phone Available, Sewer Available, Water Available
Waterfront N
Water Access N
View Trees/Woods
Accessibility None
Parking Type Attached Carport, Driveway, On Street
Total Parking Spaces 2
Garage N
Building
Lot Description Front Yard, Landscaping, Rear Yard
Story 2
Sewer Public Sewer
Water Public
Architectural Style Split Foyer
Level or Stories 2
Additional Building Above Grade, Below Grade
Structure Type Dry Wall
New Construction N
Schools
Elementary Schools Marshall Road
Middle Schools Thoreau
High Schools Madison
School District Fairfax County Public Schools
Others
Pets Allowed Y
Senior Community No
Tax ID 0482 10 0075
Ownership Fee Simple
SqFt Source Estimated
Security Features Main Entrance Lock,Smoke Detector
Acceptable Financing Cash, Conventional, FHA, VA
Horse Property N
Listing Terms Cash, Conventional, FHA, VA
Financing Cash,Conventional,FHA,VA
Special Listing Condition Standard
Pets Description No Pet Restrictions
Read Less Info
Want to know what your home might be worth? Contact us for a FREE valuation!

Our team is ready to help you sell your home for the highest possible price ASAP

Bought with Kimberly Hawkins Jacobs • Jacobs and Co Real Estate LLC

Making real estate simple, fun and easy for you!






