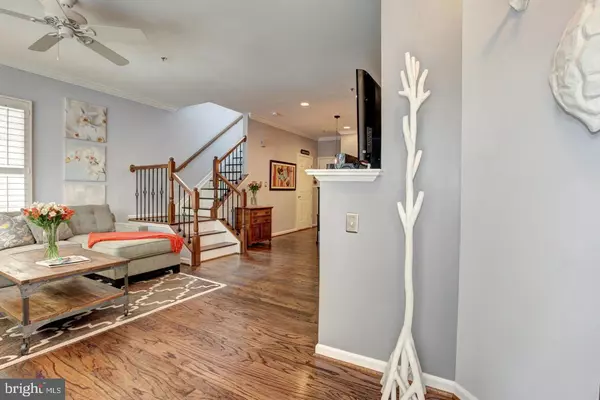$389,900
$389,900
For more information regarding the value of a property, please contact us for a free consultation.
2 Beds
3 Baths
1,795 SqFt
SOLD DATE : 08/18/2020
Key Details
Sold Price $389,900
Property Type Condo
Sub Type Condo/Co-op
Listing Status Sold
Purchase Type For Sale
Square Footage 1,795 sqft
Price per Sqft $217
Subdivision Lakelands
MLS Listing ID MDMC706854
Sold Date 08/18/20
Style Colonial
Bedrooms 2
Full Baths 2
Half Baths 1
Condo Fees $295/mo
HOA Fees $105/mo
HOA Y/N Y
Abv Grd Liv Area 1,795
Originating Board BRIGHT
Year Built 1999
Annual Tax Amount $4,858
Tax Year 2019
Property Description
Located in heart of Kentlands Square! Beautifully remodeled end unit End -Unit-Townhome-features Carrera Marble countertops,SS appliances, HW floors, crown molding, fresh paint, and top-of-the-line finishes. STUNNING Interior. Open concept living room/Dinning Room/Kitchen. Master Suite w/private bath. Oversize private deck off sitting room., large walk-in storage room in deck. This is one of the best of best house in Kentlands. Sit in your living room and watch the events, life music and much more right in center.
Location
State MD
County Montgomery
Zoning MXD
Rooms
Other Rooms Sitting Room, Additional Bedroom
Interior
Interior Features Ceiling Fan(s), Chair Railings, Dining Area, Floor Plan - Open, Kitchen - Island, Soaking Tub, Upgraded Countertops, Wood Floors, Window Treatments, Walk-in Closet(s), Recessed Lighting, Pantry, Kitchen - Galley, Carpet, Bar
Hot Water Electric
Heating Forced Air
Cooling Central A/C, Ceiling Fan(s)
Flooring Hardwood
Fireplaces Number 1
Fireplaces Type Heatilator, Screen, Stone
Equipment Built-In Microwave, Dishwasher, Disposal, Dryer, Dryer - Electric, Dryer - Front Loading, Energy Efficient Appliances, Exhaust Fan, Microwave, Oven - Double, Oven - Self Cleaning, Oven/Range - Gas, Refrigerator, Six Burner Stove, Stainless Steel Appliances, Washer, Washer - Front Loading, Water Heater
Furnishings No
Fireplace Y
Window Features Double Pane,Energy Efficient,Sliding
Appliance Built-In Microwave, Dishwasher, Disposal, Dryer, Dryer - Electric, Dryer - Front Loading, Energy Efficient Appliances, Exhaust Fan, Microwave, Oven - Double, Oven - Self Cleaning, Oven/Range - Gas, Refrigerator, Six Burner Stove, Stainless Steel Appliances, Washer, Washer - Front Loading, Water Heater
Heat Source Natural Gas
Exterior
Exterior Feature Deck(s)
Garage Additional Storage Area, Garage - Rear Entry, Garage Door Opener, Inside Access
Garage Spaces 3.0
Utilities Available Cable TV Available
Amenities Available Baseball Field, Basketball Courts, Club House, Common Grounds, Community Center, Exercise Room, Fitness Center, Game Room
Waterfront N
Water Access N
Accessibility Level Entry - Main, Grab Bars Mod
Porch Deck(s)
Parking Type Attached Garage, Driveway, Off Site, Off Street, Parking Garage, Parking Lot
Attached Garage 1
Total Parking Spaces 3
Garage Y
Building
Lot Description Backs - Open Common Area, Backs to Trees, Corner, Front Yard, Landscaping
Story 2
Sewer Public Sewer
Water Public
Architectural Style Colonial
Level or Stories 2
Additional Building Above Grade, Below Grade
New Construction N
Schools
Elementary Schools Rachel Carson
Middle Schools Lakelands Park
High Schools Quince Orchard
School District Montgomery County Public Schools
Others
Pets Allowed Y
HOA Fee Include Ext Bldg Maint,Common Area Maintenance,Insurance,Lawn Care Front,Lawn Care Rear,Lawn Care Side,Management,Parking Fee,Pool(s),Recreation Facility,Reserve Funds,Snow Removal,Trash
Senior Community No
Tax ID 160903272140
Ownership Condominium
Security Features Electric Alarm,Smoke Detector,Carbon Monoxide Detector(s),24 hour security
Acceptable Financing Conventional, Cash
Listing Terms Conventional, Cash
Financing Conventional,Cash
Special Listing Condition Standard
Pets Description No Pet Restrictions
Read Less Info
Want to know what your home might be worth? Contact us for a FREE valuation!

Our team is ready to help you sell your home for the highest possible price ASAP

Bought with Joyce K Gardner • Coldwell Banker Realty

Making real estate simple, fun and easy for you!






