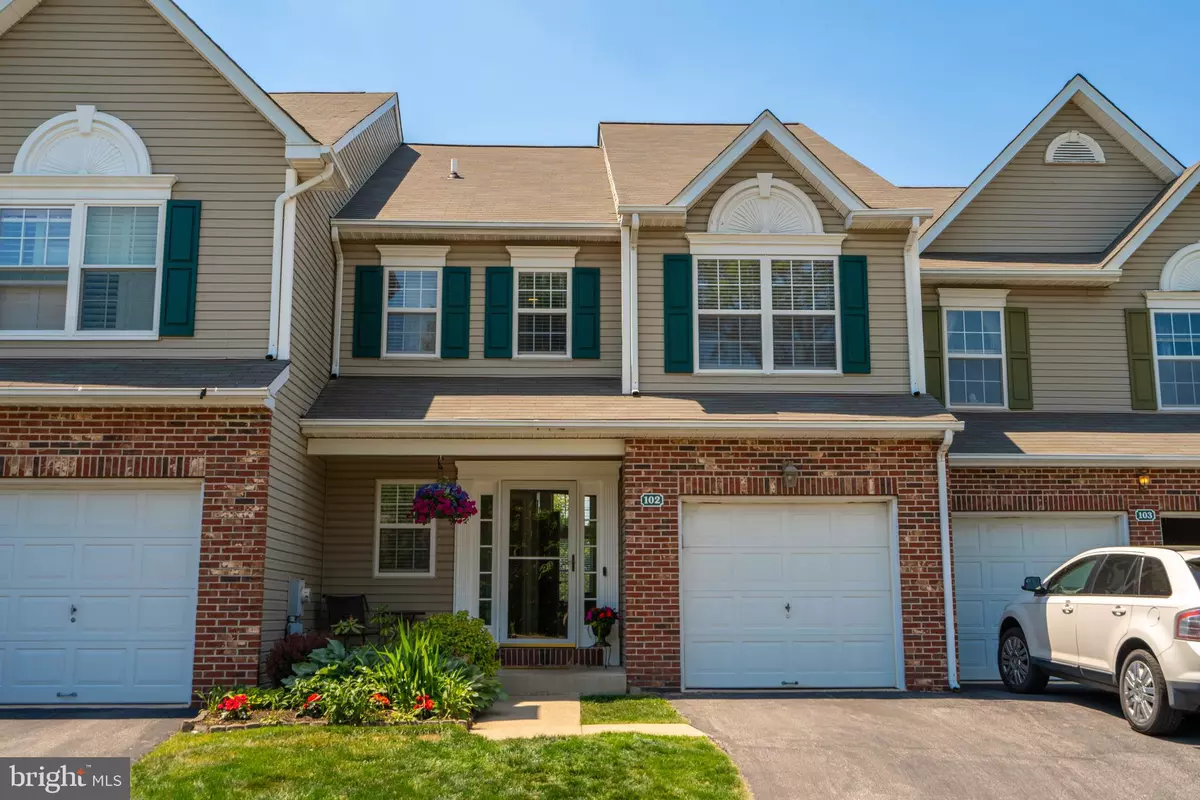$400,000
$389,500
2.7%For more information regarding the value of a property, please contact us for a free consultation.
2 Beds
3 Baths
1,610 SqFt
SOLD DATE : 07/08/2021
Key Details
Sold Price $400,000
Property Type Townhouse
Sub Type Interior Row/Townhouse
Listing Status Sold
Purchase Type For Sale
Square Footage 1,610 sqft
Price per Sqft $248
Subdivision Plymouth Meadows
MLS Listing ID PAMC692266
Sold Date 07/08/21
Style Colonial
Bedrooms 2
Full Baths 2
Half Baths 1
HOA Fees $160/mo
HOA Y/N Y
Abv Grd Liv Area 1,610
Originating Board BRIGHT
Year Built 1995
Annual Tax Amount $4,493
Tax Year 2020
Lot Size 1,203 Sqft
Acres 0.03
Lot Dimensions 24.00 x 0.00
Property Description
Theres no place like HOME!!! You wont want to miss this well-kept townhome in the highly sought-after award-winning Colonial School District. Nestled in a conveniently located area of Plymouth Meeting on a private cul de sac. 102 Plymouth Valley Road is waiting for you! First floor features include a wide open floor plan with two story family room and gas fireplace, as well as a dining room area for family meals or entertaining guests. The newly renovated kitchen (New in 2020) includes quartz countertops, upgraded cabinets and backsplash, gas cooking and stainless-steel appliances. Patio slider access from the kitchen leads to a beautifully landscaped nook, a patio for grilling and entertaining and gorgeous views of wide-open fields to enjoy while the sun sets in the evening. Additional first floor features include a laundry room with cabinet storage and counter space for all your laundry needs as well as a powder room with slate floors and pedestal sink. The second floor features a large master bedroom with a lot of natural light, as well as a large walk-in closet. The master bathroom includes an upgraded vanity and fixtures, granite counters and tile throughout. The additional bedroom includes large windows and an oversized closet. All of the carpet leading up to the second floor and throughout has recently been replaced. The lower level includes a full finished basement which adds extra square footage that is optimal for another living room, home office, gym, gaming room, etc. The cedar closet is an extra upgrade for storing your wardrobe or adds plenty of room for storage. The HVAC system (New in 2017) and H/W Heater (New in 2017) have been well maintained and all have plenty of life left. This home is part of a fantastic neighborhood and situated within walking distance to multiple parks, fantastic dining, shopping, and entertainment. King of Prussia, Ambler, Chestnut Hill, Center City-Philadelphia, and the Main Line are all just a short drive away. If you need to commute or travel, youll be happy to find that you can access I-76, the PA Turnpike, and Route 476 within minutes. If you prefer the train or bus, the Conshohocken and Spring Mill regional rail train stations and other convenient public transit options are also nearby. This house is waiting for someone to call it home. Schedule you private showing today!
Location
State PA
County Montgomery
Area Plymouth Twp (10649)
Zoning RESIDENTIAL
Rooms
Other Rooms Dining Room, Primary Bedroom, Bedroom 2, Kitchen, Basement, 2nd Stry Fam Rm, Laundry, Storage Room
Basement Full, Fully Finished, Heated
Interior
Interior Features Attic, Carpet, Cedar Closet(s), Ceiling Fan(s), Chair Railings, Curved Staircase, Crown Moldings, Dining Area, Floor Plan - Open, Kitchen - Eat-In, Family Room Off Kitchen, Primary Bath(s), Recessed Lighting, Stall Shower, Upgraded Countertops, Tub Shower, Walk-in Closet(s), Window Treatments
Hot Water Natural Gas
Heating Forced Air
Cooling Central A/C
Flooring Carpet, Ceramic Tile, Slate, Vinyl
Fireplaces Number 1
Fireplaces Type Gas/Propane
Equipment Dishwasher, Disposal, Dryer - Gas, Microwave, Oven - Self Cleaning, Oven/Range - Gas, Oven - Single, Refrigerator, Stainless Steel Appliances, Washer
Furnishings No
Fireplace Y
Appliance Dishwasher, Disposal, Dryer - Gas, Microwave, Oven - Self Cleaning, Oven/Range - Gas, Oven - Single, Refrigerator, Stainless Steel Appliances, Washer
Heat Source Natural Gas
Laundry Main Floor, Dryer In Unit, Washer In Unit
Exterior
Exterior Feature Patio(s), Porch(es)
Parking Features Garage - Front Entry
Garage Spaces 2.0
Utilities Available Cable TV Available, Multiple Phone Lines
Water Access N
View Trees/Woods
Roof Type Shingle
Accessibility None
Porch Patio(s), Porch(es)
Attached Garage 1
Total Parking Spaces 2
Garage Y
Building
Lot Description Backs - Open Common Area, Backs - Parkland, Backs to Trees, Cleared, Cul-de-sac, Front Yard, Landscaping, Level, Open, Rear Yard, Partly Wooded, Trees/Wooded
Story 2
Sewer Public Sewer
Water Public
Architectural Style Colonial
Level or Stories 2
Additional Building Above Grade, Below Grade
Structure Type 2 Story Ceilings
New Construction N
Schools
Elementary Schools Plymouth
Middle Schools Colonial
High Schools Plymouth Whitemarsh
School District Colonial
Others
Pets Allowed Y
HOA Fee Include Common Area Maintenance,Lawn Maintenance,Snow Removal,Trash
Senior Community No
Tax ID 49-00-09487-418
Ownership Fee Simple
SqFt Source Assessor
Acceptable Financing Cash, Conventional, FHA, VA
Horse Property N
Listing Terms Cash, Conventional, FHA, VA
Financing Cash,Conventional,FHA,VA
Special Listing Condition Standard
Pets Allowed Dogs OK, Cats OK, Number Limit
Read Less Info
Want to know what your home might be worth? Contact us for a FREE valuation!

Our team is ready to help you sell your home for the highest possible price ASAP

Bought with Mary Mastroeni • RE/MAX Central - Blue Bell

Making real estate simple, fun and easy for you!






