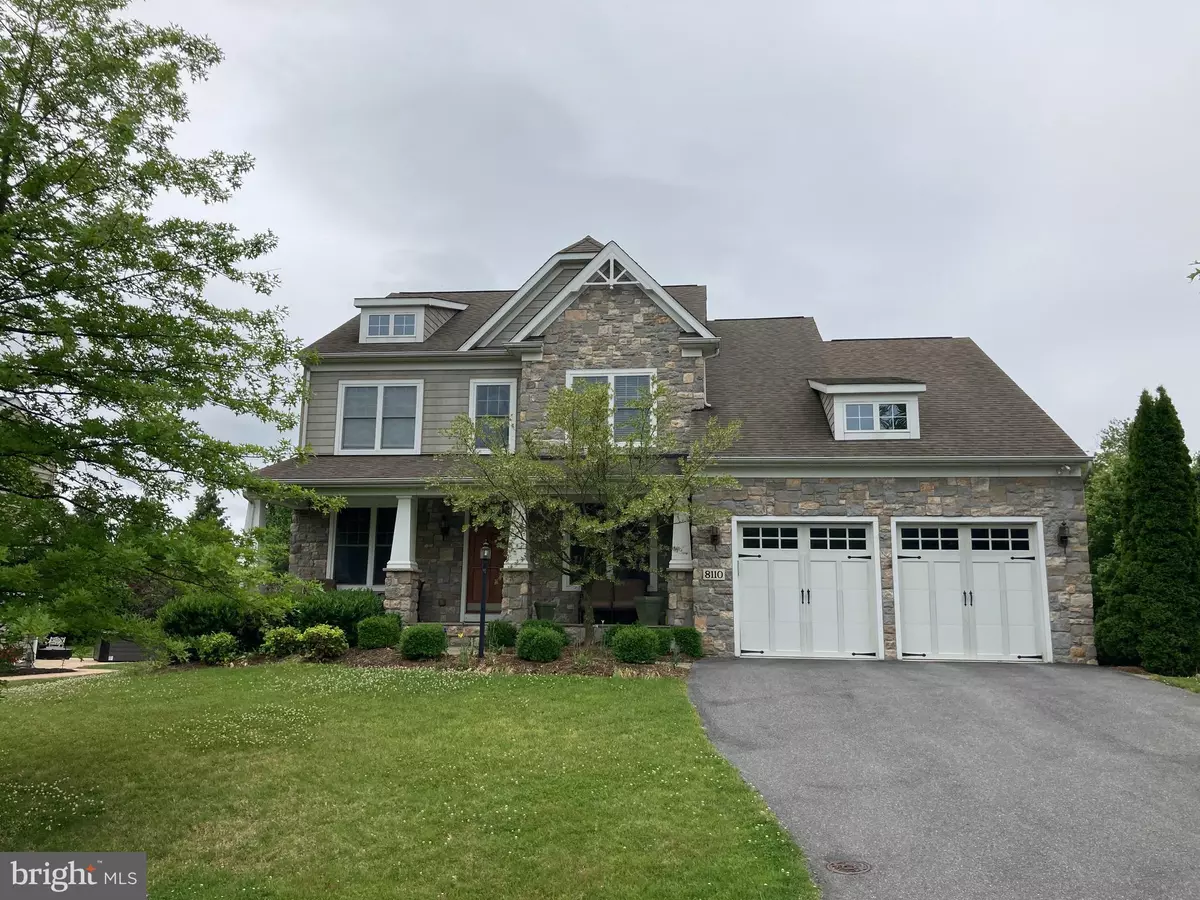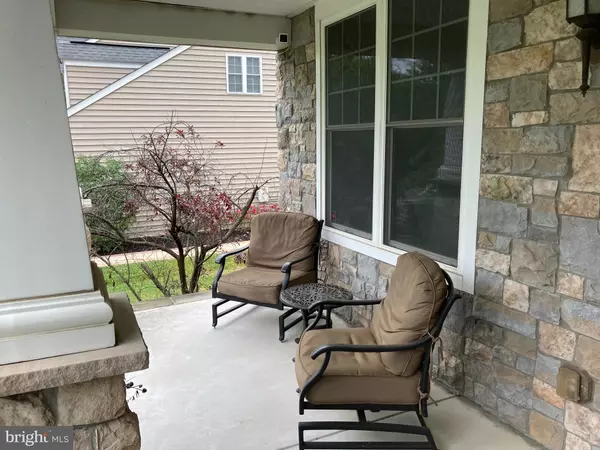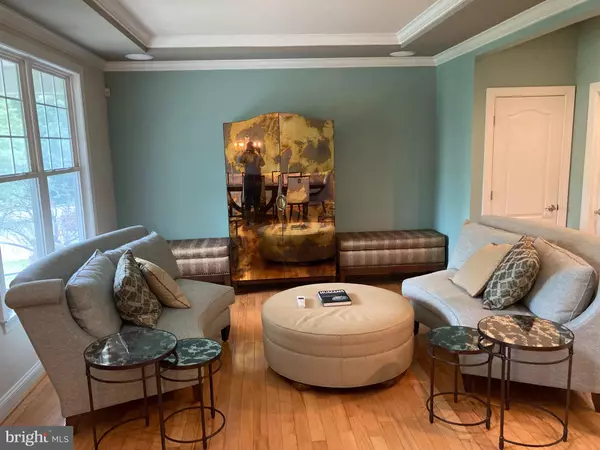$865,000
$799,000
8.3%For more information regarding the value of a property, please contact us for a free consultation.
5 Beds
5 Baths
4,456 SqFt
SOLD DATE : 06/30/2021
Key Details
Sold Price $865,000
Property Type Single Family Home
Sub Type Detached
Listing Status Sold
Purchase Type For Sale
Square Footage 4,456 sqft
Price per Sqft $194
Subdivision Worthington
MLS Listing ID MDHW295262
Sold Date 06/30/21
Style Traditional
Bedrooms 5
Full Baths 4
Half Baths 1
HOA Fees $62/ann
HOA Y/N Y
Abv Grd Liv Area 3,706
Originating Board BRIGHT
Year Built 2008
Annual Tax Amount $9,339
Tax Year 2021
Lot Size 0.385 Acres
Acres 0.39
Property Description
Awesome home located in the highly sought after Ellicott City, Worthington West development. Detached 5 bedroom, 4.5 bath, 2 car attached garage. Colonial style home in private cul-de- sac. Home has a stone front, and a very nice front yard situated on a 1/3 acre lot. A 2 story grand foyer with hardwood flooring welcomes you in. The spacious living and dining rooms have high ceilings, crown and chair moldings, bay window, and hardwood floors. The kitchen is one of the largest you will find with a separate sunroom with a wall of windows that can be used as a eat-in area or gathering place. Kitchen amenities include 42" cabinets, a large island, and stainless steel appliance. 4 bedrooms, 3 full baths and laundry room on upper level . Master suite features a large walk-in closet and luxurious spa style bathroom. Basement is finished and features a home theater, wet bar, additional bedroom (currently used as home gym) and a full bath ....won't last long. House is being sold AS-IS.
Location
State MD
County Howard
Zoning R20
Rooms
Basement Fully Finished
Interior
Interior Features Carpet, Crown Moldings, Floor Plan - Open, Formal/Separate Dining Room, Kitchen - Gourmet
Hot Water Natural Gas
Heating Forced Air
Cooling Central A/C
Flooring Hardwood, Carpet
Fireplaces Number 1
Equipment Built-In Microwave, Dishwasher, Disposal, Dryer, Stove, Washer, Refrigerator, Oven - Double
Fireplace Y
Appliance Built-In Microwave, Dishwasher, Disposal, Dryer, Stove, Washer, Refrigerator, Oven - Double
Heat Source Natural Gas
Exterior
Exterior Feature Patio(s)
Parking Features Garage - Front Entry
Garage Spaces 2.0
Utilities Available Cable TV, Electric Available, Natural Gas Available
Water Access N
Roof Type Shingle
Accessibility None
Porch Patio(s)
Attached Garage 2
Total Parking Spaces 2
Garage Y
Building
Story 3
Sewer Public Sewer
Water Public
Architectural Style Traditional
Level or Stories 3
Additional Building Above Grade, Below Grade
New Construction N
Schools
Elementary Schools Ilchester
Middle Schools Bonnie Branch
High Schools Howard
School District Howard County Public School System
Others
Pets Allowed Y
Senior Community No
Tax ID 1402422301
Ownership Fee Simple
SqFt Source Assessor
Security Features 24 hour security,Exterior Cameras,Fire Detection System
Acceptable Financing Conventional, FHA, Cash, VA
Horse Property N
Listing Terms Conventional, FHA, Cash, VA
Financing Conventional,FHA,Cash,VA
Special Listing Condition Standard
Pets Allowed No Pet Restrictions
Read Less Info
Want to know what your home might be worth? Contact us for a FREE valuation!

Our team is ready to help you sell your home for the highest possible price ASAP

Bought with Marianne K Gregory • Redfin Corp
Making real estate simple, fun and easy for you!






