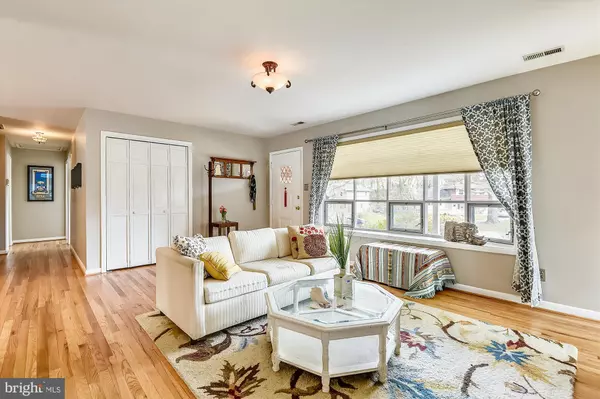$490,000
$499,000
1.8%For more information regarding the value of a property, please contact us for a free consultation.
4 Beds
3 Baths
3,014 SqFt
SOLD DATE : 05/14/2020
Key Details
Sold Price $490,000
Property Type Single Family Home
Sub Type Detached
Listing Status Sold
Purchase Type For Sale
Square Footage 3,014 sqft
Price per Sqft $162
Subdivision Admiral Heights
MLS Listing ID MDAA426082
Sold Date 05/14/20
Style Raised Ranch/Rambler
Bedrooms 4
Full Baths 3
HOA Y/N N
Abv Grd Liv Area 1,582
Originating Board BRIGHT
Year Built 1965
Annual Tax Amount $6,129
Tax Year 2020
Lot Size 0.469 Acres
Acres 0.47
Property Description
SEE THE LIVE VIRTUAL TOUR OR SCHEDULE YOUR OWN OF THE BEST HOME VALUE in Admiral Heights . This 4 bedroom 3 bath home,nestled on a private cul-de-sac, in one of the most desired locations in Annapolis makes this property one of the best finds of a lifetime in Annapolis. Admiral Heights community is highly regarded for it's convenience to all the Annapolis amenities and commuting to Baltimore- Washington DC Metro area is as easy as it gets, a commuters dream. The home features 2776 square feet living area and features todays most desired floor plans with the main and central area of the home as an open floor plan with kitchen, dining room, living room, central fireplace, cathedral ceiling sun room/den, hardwood floors, french door walkout to a charming brick patio. There are three main floor bedrooms that includes a master suite with full bath, plus a full hall bath. The lower level has an extensive family room, guestroom with full bath, separate sauna, and large laundry room with storage area. The lower level living area is a walk out to the driveway with no steps or other obstacles lending itself to a mother-in-law suite and/or rental. The property has a fully fenced in backyard, spectacular gardens with three season beauty, charming front porch and hard scape stonework steps. Roof and gutters fully replaced, new gleaming hardwood floors, granite counter tops, whimsy and fun retro hall bath, re-glazed master bath.
Location
State MD
County Anne Arundel
Zoning RESIDENTIAL
Rooms
Basement Other, Daylight, Partial, Combination, Fully Finished, Outside Entrance, Side Entrance, Walkout Level, Windows, Shelving, Heated, Full
Main Level Bedrooms 3
Interior
Interior Features Ceiling Fan(s), Combination Dining/Living, Combination Kitchen/Dining, Floor Plan - Open, Kitchen - Galley, Primary Bath(s), Recessed Lighting, Sauna, Stall Shower, Tub Shower, Upgraded Countertops, Wood Floors
Heating Forced Air
Cooling Central A/C
Flooring Hardwood
Fireplaces Number 1
Fireplaces Type Brick
Equipment Cooktop, Dishwasher, Dryer, Disposal, Oven - Self Cleaning, Washer, Water Heater
Fireplace Y
Appliance Cooktop, Dishwasher, Dryer, Disposal, Oven - Self Cleaning, Washer, Water Heater
Heat Source Natural Gas
Laundry Basement
Exterior
Water Access N
Roof Type Asphalt,Shingle
Accessibility None
Garage N
Building
Story 2
Sewer Public Sewer
Water Public
Architectural Style Raised Ranch/Rambler
Level or Stories 2
Additional Building Above Grade, Below Grade
Structure Type Dry Wall,Cathedral Ceilings
New Construction N
Schools
Elementary Schools Germantown
Middle Schools Bates
High Schools Annapolis
School District Anne Arundel County Public Schools
Others
Pets Allowed Y
Senior Community No
Tax ID 020601000824200
Ownership Fee Simple
SqFt Source Assessor
Acceptable Financing Cash, Conventional, FHA, VA
Listing Terms Cash, Conventional, FHA, VA
Financing Cash,Conventional,FHA,VA
Special Listing Condition Standard
Pets Allowed Cats OK, Dogs OK
Read Less Info
Want to know what your home might be worth? Contact us for a FREE valuation!

Our team is ready to help you sell your home for the highest possible price ASAP

Bought with Renee Durakis • Northrop Realty
Making real estate simple, fun and easy for you!






