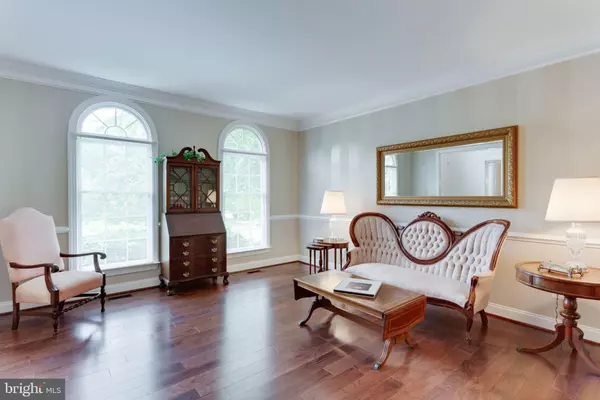$1,219,000
$1,219,000
For more information regarding the value of a property, please contact us for a free consultation.
4 Beds
6 Baths
7,285 SqFt
SOLD DATE : 03/30/2020
Key Details
Sold Price $1,219,000
Property Type Single Family Home
Sub Type Detached
Listing Status Sold
Purchase Type For Sale
Square Footage 7,285 sqft
Price per Sqft $167
Subdivision Estates At Great Falls
MLS Listing ID VAFX1113506
Sold Date 03/30/20
Style Colonial
Bedrooms 4
Full Baths 5
Half Baths 1
HOA Fees $126/qua
HOA Y/N Y
Abv Grd Liv Area 4,910
Originating Board BRIGHT
Year Built 1998
Annual Tax Amount $13,095
Tax Year 2019
Lot Size 0.580 Acres
Acres 0.58
Property Description
Luxury 4 BDR + Guest Room| 5.5 BA | Large 3 Car Garage Colonial. Grand 2 story foyer with elegant staircase. Gourmet Kitchen with center island, cooktop, modern cabinetry, and kitchen table space. Sunroom off Kitchen w/ skylights & glass door to the professionally hardscaped patio. Owners Library, Elegant Living & Dining Rooms and bright Family Room with stone surrounded gas fireplace. Large Owner's suite: tray ceiling, sitting room & dual walk-in closets. Renovated Spa-like Master Bath: double vanities, separate Steam shower, soaking Jacuzzi tub. Generously sized 2nd, 3rd and 4th bedroom each with en-suite bathrooms, large closets & tons of natural light. DREAM WALK OUT LOWER LEVEL: Recreation (Billiards/Ping Pong) + Gym + Entertaining + Full Bar with wine cooler, dishwasher, beverage fridge, ice maker and sink. Guest Room with renovated en-suite full bathroom with a steam shower - great for entertaining and overnight guests! Amazing stone patio with Koi pond & waterfall feature Incredible outdoor entertaining space and great for relaxing evenings, including SONOS sound system. Premium large (.58 acre) lot and private yard backs to trees and beautifully landscaped. Don't miss the additional land at the very back of the lot! Minutes to Reston Town Center, Tysons/ Silverline Metro Stations & Major Commuter Routes
Location
State VA
County Fairfax
Zoning 111
Rooms
Other Rooms Living Room, Dining Room, Primary Bedroom, Bedroom 2, Bedroom 3, Bedroom 4, Kitchen, Game Room, Family Room, Basement, Foyer, Sun/Florida Room, Exercise Room, Laundry, Office, Bathroom 2, Bathroom 3, Primary Bathroom, Full Bath, Half Bath, Additional Bedroom
Basement Full, Fully Finished, Interior Access, Outside Entrance, Rear Entrance, Walkout Stairs, Windows, Daylight, Full, Improved
Interior
Interior Features Attic, Ceiling Fan(s), Chair Railings, Crown Moldings, Family Room Off Kitchen, Formal/Separate Dining Room, Kitchen - Eat-In, Kitchen - Island, Kitchen - Table Space, Laundry Chute, Primary Bath(s), Recessed Lighting, Skylight(s), Stall Shower, Store/Office, Walk-in Closet(s), Wet/Dry Bar, Wood Floors
Hot Water Natural Gas
Heating Forced Air, Zoned
Cooling Central A/C, Ceiling Fan(s)
Flooring Hardwood
Fireplaces Number 1
Fireplaces Type Gas/Propane
Equipment Built-In Microwave, Cooktop, Dishwasher, Disposal, Dryer, Icemaker, Oven - Double, Oven - Wall, Refrigerator, Stainless Steel Appliances, Washer
Fireplace Y
Window Features Skylights
Appliance Built-In Microwave, Cooktop, Dishwasher, Disposal, Dryer, Icemaker, Oven - Double, Oven - Wall, Refrigerator, Stainless Steel Appliances, Washer
Heat Source Natural Gas
Laundry Main Floor
Exterior
Exterior Feature Patio(s)
Garage Inside Access
Garage Spaces 3.0
Amenities Available Club House, Swimming Pool, Tot Lots/Playground
Waterfront N
Water Access N
Roof Type Shingle
Accessibility Other
Porch Patio(s)
Parking Type Attached Garage
Attached Garage 3
Total Parking Spaces 3
Garage Y
Building
Lot Description Cul-de-sac, Landscaping, No Thru Street, Private, Rear Yard
Story 3+
Sewer Public Sewer
Water Public
Architectural Style Colonial
Level or Stories 3+
Additional Building Above Grade, Below Grade
Structure Type 2 Story Ceilings,9'+ Ceilings,Vaulted Ceilings,Tray Ceilings
New Construction N
Schools
Elementary Schools Forest Edge
Middle Schools Hughes
High Schools South Lakes
School District Fairfax County Public Schools
Others
HOA Fee Include Trash
Senior Community No
Tax ID 0182 20 0044
Ownership Fee Simple
SqFt Source Estimated
Horse Property N
Special Listing Condition Standard
Read Less Info
Want to know what your home might be worth? Contact us for a FREE valuation!

Our team is ready to help you sell your home for the highest possible price ASAP

Bought with Nikki Lagouros • Keller Williams Realty

Making real estate simple, fun and easy for you!






