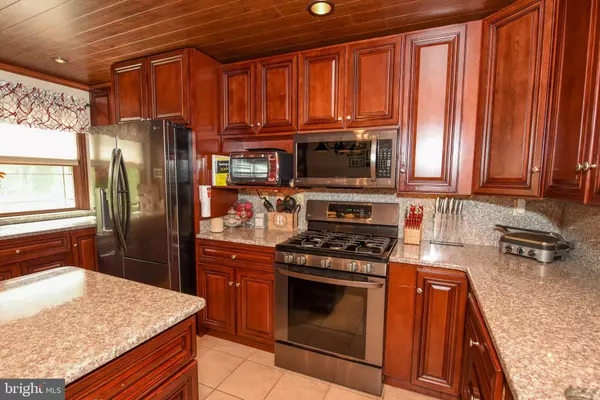$274,999
$274,999
For more information regarding the value of a property, please contact us for a free consultation.
3 Beds
2 Baths
1,360 SqFt
SOLD DATE : 08/07/2020
Key Details
Sold Price $274,999
Property Type Townhouse
Sub Type Interior Row/Townhouse
Listing Status Sold
Purchase Type For Sale
Square Footage 1,360 sqft
Price per Sqft $202
Subdivision Parkwood
MLS Listing ID PAPH898602
Sold Date 08/07/20
Style AirLite
Bedrooms 3
Full Baths 1
Half Baths 1
HOA Y/N N
Abv Grd Liv Area 1,360
Originating Board BRIGHT
Year Built 1973
Annual Tax Amount $2,944
Tax Year 2020
Lot Size 2,000 Sqft
Acres 0.05
Lot Dimensions 20.00 x 100.00
Property Description
Welcome to this well maintained Parkwood Manor home located on a quiet cul-de-sac. The spacious living room features a unique hardwood ceiling , recessed lighting and huge bay window. The open floor plan of the dining and kitchen area is perfect for holiday gatherings. If you are looking for the perfect kitchen look no further. This kitchen features granite countertops, granite backsplash, tons and tons of custom cherry wood cabinets, tile flooring, and newer appliances. Upstairs is the large master bedroom, with double closets, including a walk-in, a remodeled full bathroom and 2 additional ample sized bedrooms all with ceiling fans and custom closets. On the lower level you will find the finished basement which has built in closets for extra storage, walks out to covered patio and vinyl fenced in yard with an extra-large shed. The lower level also has an updated half bath, laundry area and inside access to the 1 car garage. The house also has central air, brand new water heater,updated windows and is just waiting for you to call it home. Close to Schools, Parks, Shopping and Transportation, Close to Route 1, I-95 and the PA Turnpike.
Location
State PA
County Philadelphia
Area 19154 (19154)
Zoning RSA4
Rooms
Other Rooms Living Room, Bedroom 2, Bedroom 3, Kitchen, Basement, Bedroom 1, Laundry, Bathroom 1, Half Bath
Basement Partial
Interior
Interior Features Ceiling Fan(s), Combination Kitchen/Dining, Kitchen - Eat-In, Kitchen - Island, Recessed Lighting
Hot Water Natural Gas
Heating Forced Air
Cooling Central A/C
Equipment Built-In Microwave, Dishwasher, Oven/Range - Gas, Refrigerator, Washer, Dryer
Window Features Bay/Bow
Appliance Built-In Microwave, Dishwasher, Oven/Range - Gas, Refrigerator, Washer, Dryer
Heat Source Natural Gas
Exterior
Garage Basement Garage
Garage Spaces 1.0
Waterfront N
Water Access N
Accessibility None
Parking Type Attached Garage
Attached Garage 1
Total Parking Spaces 1
Garage Y
Building
Story 2
Sewer Public Sewer
Water Public
Architectural Style AirLite
Level or Stories 2
Additional Building Above Grade, Below Grade
New Construction N
Schools
School District The School District Of Philadelphia
Others
Senior Community No
Tax ID 663137500
Ownership Fee Simple
SqFt Source Assessor
Acceptable Financing Cash, Conventional, FHA, VA
Listing Terms Cash, Conventional, FHA, VA
Financing Cash,Conventional,FHA,VA
Special Listing Condition Standard
Read Less Info
Want to know what your home might be worth? Contact us for a FREE valuation!

Our team is ready to help you sell your home for the highest possible price ASAP

Bought with Kareem Tookes • Realty Mark Cityscape

Making real estate simple, fun and easy for you!






