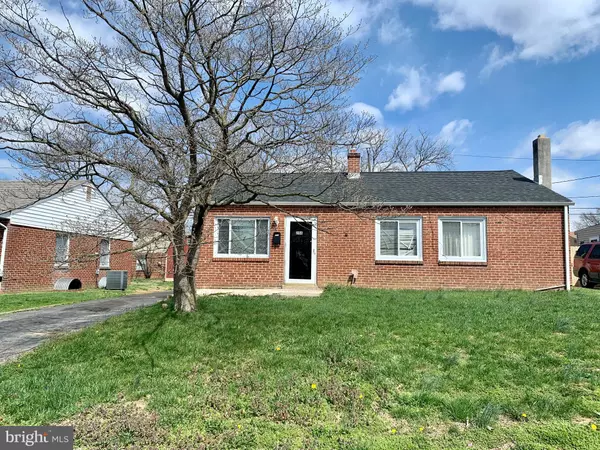$170,000
$170,000
For more information regarding the value of a property, please contact us for a free consultation.
3 Beds
1 Bath
975 SqFt
SOLD DATE : 04/29/2021
Key Details
Sold Price $170,000
Property Type Single Family Home
Sub Type Detached
Listing Status Sold
Purchase Type For Sale
Square Footage 975 sqft
Price per Sqft $174
Subdivision Leedom Estates
MLS Listing ID DENC523870
Sold Date 04/29/21
Style Ranch/Rambler
Bedrooms 3
Full Baths 1
HOA Y/N N
Abv Grd Liv Area 975
Originating Board BRIGHT
Year Built 1953
Annual Tax Amount $1,321
Tax Year 2020
Lot Size 6,098 Sqft
Acres 0.14
Lot Dimensions 55.00 x 110.00
Property Description
CALLING ALL INVESTORS!! Solid brick ranch in Leedom Estates. Larger than it looks! Three-bedroom one bath single family home. Large living room with eat-in kitchen. Enclosed rear porch for added entertainment space. Full basement with two separate finished spaces. Cozy pellet stove included. Basement laundry. With some love and a vision this home could be brought back to life! This property is being sold in “as-is /where is” condition and home inspections are for info
Location
State DE
County New Castle
Area New Castle/Red Lion/Del.City (30904)
Zoning NC5
Rooms
Other Rooms Living Room, Dining Room, Primary Bedroom, Bedroom 2, Bedroom 3, Kitchen, Family Room, Screened Porch
Basement Full, Fully Finished, Space For Rooms
Main Level Bedrooms 3
Interior
Interior Features Carpet, Combination Kitchen/Dining, Dining Area, Tub Shower
Hot Water Electric
Heating Hot Water, Forced Air
Cooling None
Flooring Carpet
Equipment Dryer, Stove, Washer, Water Heater
Furnishings No
Fireplace N
Appliance Dryer, Stove, Washer, Water Heater
Heat Source Natural Gas
Laundry Basement, Dryer In Unit, Washer In Unit
Exterior
Exterior Feature Enclosed, Patio(s), Porch(es)
Garage Spaces 4.0
Utilities Available Cable TV Available, Electric Available, Phone Available, Sewer Available, Water Available
Water Access N
View Street
Roof Type Shingle
Street Surface Paved
Accessibility 2+ Access Exits, Level Entry - Main
Porch Enclosed, Patio(s), Porch(es)
Road Frontage City/County
Total Parking Spaces 4
Garage N
Building
Lot Description Front Yard, Level, Rear Yard, SideYard(s)
Story 1
Foundation Brick/Mortar
Sewer Public Sewer
Water Public
Architectural Style Ranch/Rambler
Level or Stories 1
Additional Building Above Grade, Below Grade
Structure Type Dry Wall
New Construction N
Schools
Middle Schools George Read
High Schools William Penn
School District Colonial
Others
Pets Allowed Y
Senior Community No
Tax ID 10-014.10-440
Ownership Fee Simple
SqFt Source Assessor
Security Features Smoke Detector
Acceptable Financing Cash, FHA
Horse Property N
Listing Terms Cash, FHA
Financing Cash,FHA
Special Listing Condition Standard
Pets Description No Pet Restrictions
Read Less Info
Want to know what your home might be worth? Contact us for a FREE valuation!

Our team is ready to help you sell your home for the highest possible price ASAP

Bought with Joseph P Hurley III • Alliance Realty

Making real estate simple, fun and easy for you!



