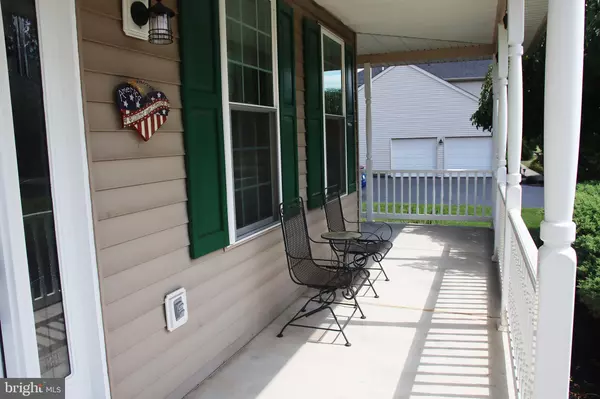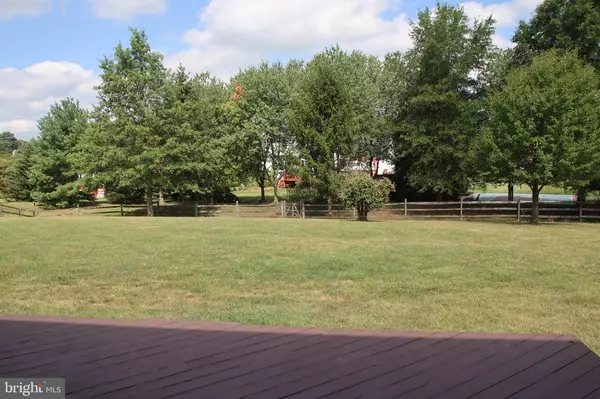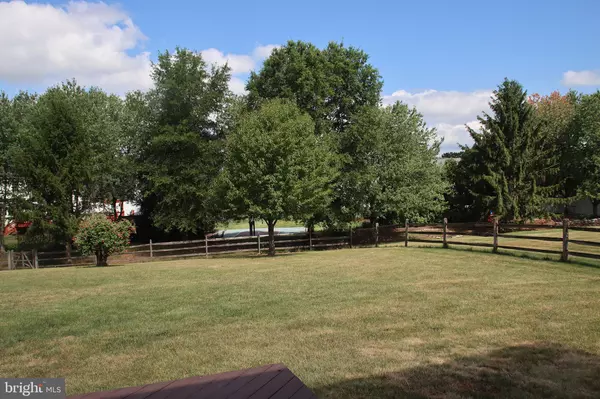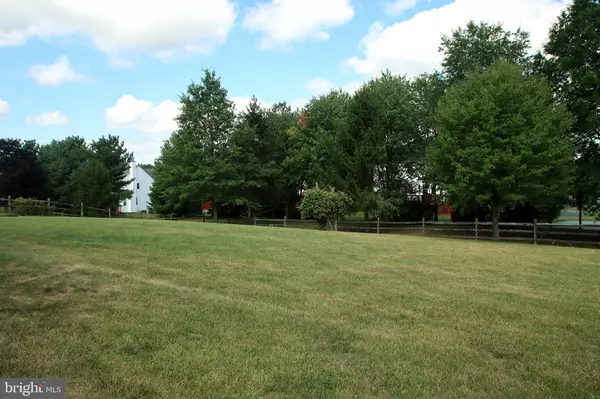$580,000
$479,900
20.9%For more information regarding the value of a property, please contact us for a free consultation.
4 Beds
3 Baths
2,608 SqFt
SOLD DATE : 09/20/2021
Key Details
Sold Price $580,000
Property Type Single Family Home
Sub Type Detached
Listing Status Sold
Purchase Type For Sale
Square Footage 2,608 sqft
Price per Sqft $222
Subdivision Heather View
MLS Listing ID PAMC2005512
Sold Date 09/20/21
Style Colonial
Bedrooms 4
Full Baths 2
Half Baths 1
HOA Y/N N
Abv Grd Liv Area 2,608
Originating Board BRIGHT
Year Built 1995
Annual Tax Amount $8,266
Tax Year 2021
Lot Size 0.516 Acres
Acres 0.52
Lot Dimensions 100.00 x 0.00
Property Description
This is it! Welcome to 141 Joan Dr. This is one of those homes that seldom comes on the market in Heather View Development which is just a quiet one loop street with no through traffic. This 4 bedroom, 2 bath Victorian style home situated on a half-acre features double wide driveway with side entry garage. The beautiful new front door and inviting wrap around porch is perfect for your morning coffee or relaxing after dinner. Enter the home into the center hall 2-story foyer with hardwood floors. On the right is the formal living room, on the left is the dining room with triple bow windows. The hardwood floor continues into the kitchen with oversized eat-in area with lots of windows which provide natural daylight. Kitchen features plenty of white cabinets with center island. Gas cooking, built in microwave, dishwasher and refrigerator (included). Family room with wood burning fireplace and door that leads to rear deck and fabulous, fenced backyard with fruit trees, berry bushes and home gardening area. The laundry room/Mud room is located off the kitchen, with a utility sink, washer and dryer (included) and offers access to the garage and door to rear yard. A powder room finishes off this 1st floor. On the 2nd floor you will find the spacious primary bedroom with deep walk in closet and full bath with double vanity, soaking tub and large stall shower. The 3 additional bedrooms on the upper level are all well sized with double door closets and they share a full hall bath. The finished basement features a large recreation room, workshop and a large storage closet. The Award winning Perkiomen Valley school District is another plus. This terrific location, just minutes to 422, the Philadelphia Premium Outlets, Providence Town Center, Skippack Village and more! This home is offered with an American Home Shield Shield Plus 1 Year Home Warranty!
Location
State PA
County Montgomery
Area Trappe Boro (10623)
Zoning RESIDENTIAL
Rooms
Other Rooms Living Room, Dining Room, Primary Bedroom, Bedroom 2, Bedroom 3, Bedroom 4, Kitchen, Family Room, Laundry, Bathroom 2, Primary Bathroom, Half Bath
Basement Full
Interior
Hot Water Natural Gas
Heating Forced Air
Cooling Central A/C
Fireplaces Number 1
Fireplaces Type Wood
Equipment Built-In Microwave, Dishwasher, Disposal, Oven/Range - Gas
Fireplace Y
Appliance Built-In Microwave, Dishwasher, Disposal, Oven/Range - Gas
Heat Source Natural Gas
Exterior
Parking Features Garage - Side Entry
Garage Spaces 2.0
Fence Rear
Water Access N
Accessibility None
Attached Garage 2
Total Parking Spaces 2
Garage Y
Building
Story 2
Sewer Public Sewer
Water Public
Architectural Style Colonial
Level or Stories 2
Additional Building Above Grade, Below Grade
New Construction N
Schools
School District Perkiomen Valley
Others
Senior Community No
Tax ID 23-00-01850-476
Ownership Fee Simple
SqFt Source Assessor
Acceptable Financing Cash, Conventional
Listing Terms Cash, Conventional
Financing Cash,Conventional
Special Listing Condition Standard
Read Less Info
Want to know what your home might be worth? Contact us for a FREE valuation!

Our team is ready to help you sell your home for the highest possible price ASAP

Bought with Lena T Gelenberg • RE/MAX Services
Making real estate simple, fun and easy for you!






