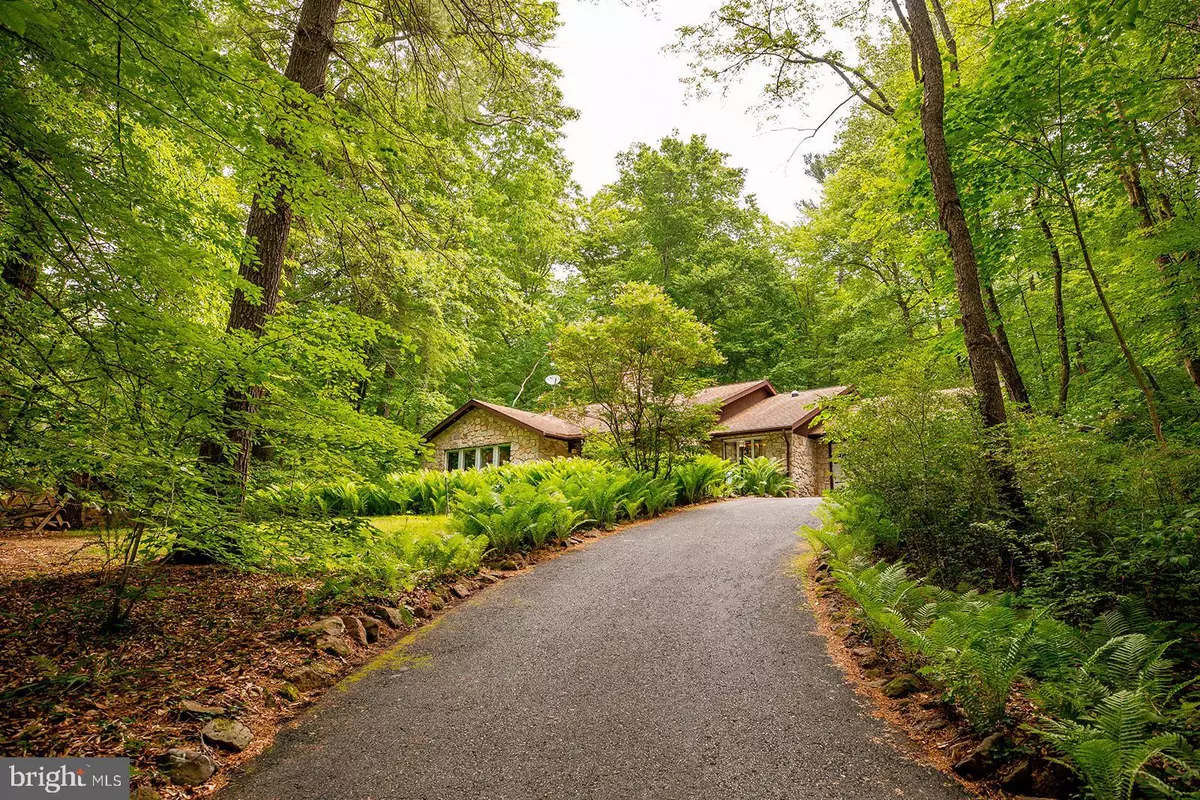$340,000
$319,900
6.3%For more information regarding the value of a property, please contact us for a free consultation.
3 Beds
2 Baths
1,806 SqFt
SOLD DATE : 07/23/2021
Key Details
Sold Price $340,000
Property Type Single Family Home
Sub Type Detached
Listing Status Sold
Purchase Type For Sale
Square Footage 1,806 sqft
Price per Sqft $188
Subdivision None Available
MLS Listing ID PALN119616
Sold Date 07/23/21
Style Ranch/Rambler
Bedrooms 3
Full Baths 2
HOA Y/N N
Abv Grd Liv Area 1,806
Originating Board BRIGHT
Year Built 1978
Annual Tax Amount $5,719
Tax Year 2021
Lot Size 1.390 Acres
Acres 1.39
Property Description
Absolutely STUNNING, well kept stone ranch home nestled in the quaint town of Mount Gretna. Access to Governor Dick from the backyard! Perfect place for walking pets. 3 bedrooms, 2 full baths, first floor laundry, sunroom, huge partially finished basement, and 2 car garage. Open the front door to gorgeous natural wood walls/cathedral ceiling and a stone fireplace in the spacious living room. Living opens to a sunroom with a bar table and plenty of extra area for entertaining/dining. From the sunroom, step outside to deer, turtles, bullfrogs and butterfly's at your back door while you relax in the hot tub on the deck. No matter if its eating breakfast from the nook in the kitchen or peeking out your bedroom window, plush landscaping is abundant on this property. This is a one of a kind gem!
Location
State PA
County Lebanon
Area West Cornwall Twp (13234)
Zoning RESIDENTIAL
Rooms
Other Rooms Living Room, Primary Bedroom, Bedroom 2, Bedroom 3, Kitchen, Basement, Sun/Florida Room, Laundry, Office, Primary Bathroom, Full Bath
Basement Full, Interior Access, Poured Concrete, Sump Pump, Windows, Workshop
Main Level Bedrooms 3
Interior
Interior Features Ceiling Fan(s), Entry Level Bedroom, Exposed Beams, Floor Plan - Traditional, Kitchen - Table Space, Primary Bath(s), Solar Tube(s), Stain/Lead Glass, Tub Shower, Water Treat System, Window Treatments, Wood Floors, Stove - Wood
Hot Water Electric
Heating Central, Forced Air, Heat Pump - Electric BackUp
Cooling Central A/C, Ceiling Fan(s), Dehumidifier, Heat Pump(s)
Flooring Carpet, Hardwood, Laminated, Vinyl
Fireplaces Number 1
Fireplaces Type Fireplace - Glass Doors, Mantel(s), Stone
Equipment Dishwasher, Dryer - Electric, Dryer - Front Loading, Exhaust Fan, Humidifier, Microwave, Oven - Double, Oven/Range - Electric, Range Hood, Refrigerator, Washer - Front Loading, Water Conditioner - Owned, Water Heater
Fireplace Y
Window Features Double Pane,Insulated,Screens,Transom
Appliance Dishwasher, Dryer - Electric, Dryer - Front Loading, Exhaust Fan, Humidifier, Microwave, Oven - Double, Oven/Range - Electric, Range Hood, Refrigerator, Washer - Front Loading, Water Conditioner - Owned, Water Heater
Heat Source Electric, Wood
Laundry Main Floor
Exterior
Exterior Feature Deck(s), Patio(s)
Parking Features Additional Storage Area, Garage - Front Entry, Garage Door Opener, Inside Access, Oversized
Garage Spaces 3.0
Utilities Available Cable TV, Electric Available, Phone, Sewer Available, Water Available
Water Access N
View Trees/Woods
Roof Type Asphalt,Fiberglass
Street Surface Black Top
Accessibility Doors - Lever Handle(s), Grab Bars Mod
Porch Deck(s), Patio(s)
Road Frontage Boro/Township
Attached Garage 2
Total Parking Spaces 3
Garage Y
Building
Lot Description Backs to Trees, Front Yard, Landscaping, Level, Not In Development, Rear Yard, Rural, Stream/Creek, Trees/Wooded
Story 1
Foundation Block, Crawl Space
Sewer Public Sewer
Water Well
Architectural Style Ranch/Rambler
Level or Stories 1
Additional Building Above Grade, Below Grade
Structure Type Beamed Ceilings,Block Walls,Dry Wall,Cathedral Ceilings,Paneled Walls,Wood Ceilings,Wood Walls
New Construction N
Schools
Elementary Schools Cornwall
Middle Schools Cedar Crest
High Schools Cedar Crest
School District Cornwall-Lebanon
Others
Senior Community No
Tax ID 34-2327417-337101-0000
Ownership Fee Simple
SqFt Source Assessor
Security Features Intercom,Smoke Detector
Acceptable Financing Cash, Conventional, FHA, USDA, VA
Listing Terms Cash, Conventional, FHA, USDA, VA
Financing Cash,Conventional,FHA,USDA,VA
Special Listing Condition Standard
Read Less Info
Want to know what your home might be worth? Contact us for a FREE valuation!

Our team is ready to help you sell your home for the highest possible price ASAP

Bought with Kathy Kinney • Berkshire Hathaway HomeServices Homesale Realty
Making real estate simple, fun and easy for you!






