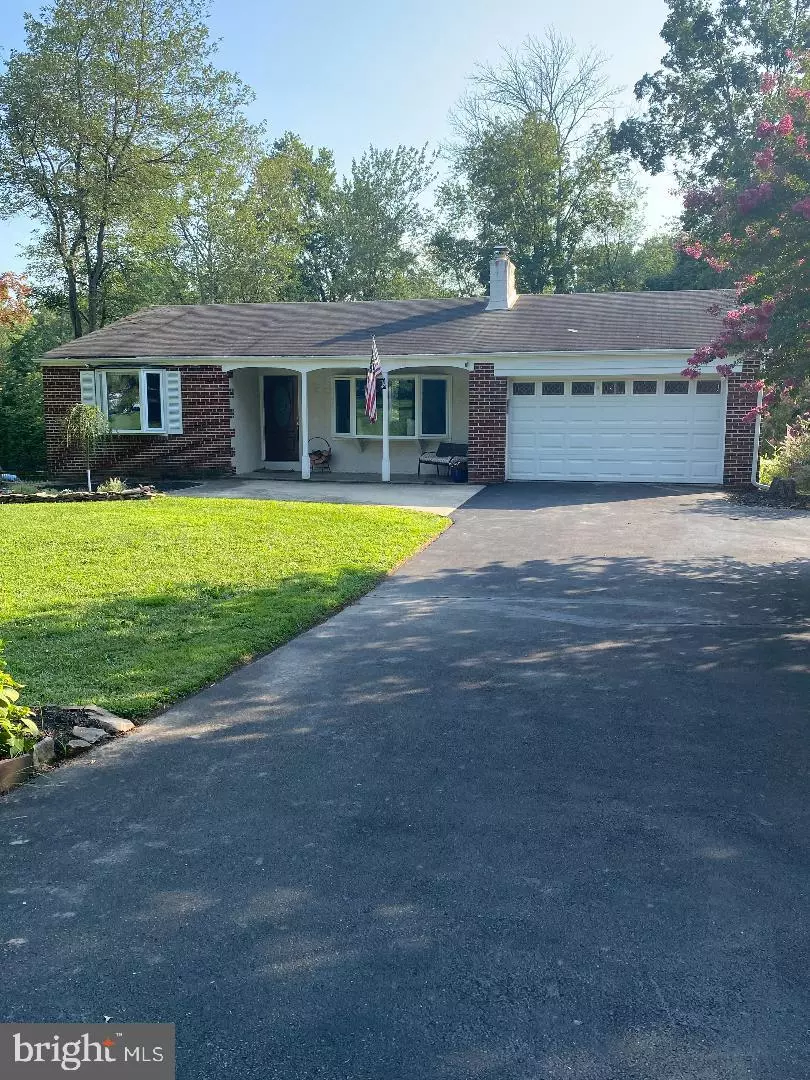$470,000
$439,900
6.8%For more information regarding the value of a property, please contact us for a free consultation.
4 Beds
2 Baths
1,992 SqFt
SOLD DATE : 09/21/2021
Key Details
Sold Price $470,000
Property Type Single Family Home
Sub Type Detached
Listing Status Sold
Purchase Type For Sale
Square Footage 1,992 sqft
Price per Sqft $235
Subdivision Churchville Manor
MLS Listing ID PABU2005774
Sold Date 09/21/21
Style Ranch/Rambler
Bedrooms 4
Full Baths 2
HOA Y/N N
Abv Grd Liv Area 1,242
Originating Board BRIGHT
Year Built 1956
Annual Tax Amount $4,242
Tax Year 2021
Lot Size 0.505 Acres
Acres 0.51
Lot Dimensions 110.00 x 200.00
Property Description
Upon entering the front door, you will be able to feel the charm that this home exudes. It's been renovated with high quality materials and Energy Star appliances and mechanicals. It was also converted from oil and electric utilities to natural gas in 2017. The kitchen was completely renovated with custom touches like poured concrete counter tops, solid birch cabinets, and a custom breakfast bar made from reclaimed wood. High quality tile can be found throughout the kitchen, with a custom infinity backsplash surrounding the window. An open concept blends the kitchen into the living areas. New sliders in the kitchen take you out to a new deck where you can enjoy this gorgeous fenced in yard. This is one of the prettiest lots with beautiful trees and enough space on 1/2 acre to enjoy any outdoor activity. The home has hardwood floors on the first level with tile in the kitchen. In addition to the renovated kitchen and breakfast area, there is a large family room with brick fireplace and three spacious bedrooms on the main level. There is an option to use one of the bedrooms as an office as it has glass French doors. A rustic half barnyard door in the kitchen takes you down to the walkout basement which has been recently finished with an entertainment area, 4th bedroom and new full bath as well as a bar alcove. The extra living space of approximately 750 square feet in the finished basement makes this home the perfect size for everyday living, entertaining and guests. The home sits comfortably back from the street and has plenty of driveway parking in addition to the attached two car garage. As if this wasn't enough, this home is in the Council Rock school district. We welcome you to visit 260 Fairhill Drive today and make it your own.
Location
State PA
County Bucks
Area Northampton Twp (10131)
Zoning R2
Rooms
Basement Walkout Stairs, Heated, Fully Finished
Main Level Bedrooms 3
Interior
Interior Features Breakfast Area, Combination Kitchen/Dining, Floor Plan - Open, Kitchen - Eat-In, Recessed Lighting, Upgraded Countertops
Hot Water Natural Gas
Heating Forced Air
Cooling Central A/C
Flooring Tile/Brick, Wood
Fireplaces Number 1
Fireplaces Type Brick
Equipment Built-In Microwave, Dryer, Oven - Self Cleaning, Built-In Range, Refrigerator, Washer
Fireplace Y
Window Features Bay/Bow
Appliance Built-In Microwave, Dryer, Oven - Self Cleaning, Built-In Range, Refrigerator, Washer
Heat Source Natural Gas
Laundry Basement
Exterior
Exterior Feature Deck(s), Patio(s)
Parking Features Garage Door Opener
Garage Spaces 2.0
Fence Split Rail
Water Access N
Roof Type Asphalt
Accessibility None
Porch Deck(s), Patio(s)
Attached Garage 2
Total Parking Spaces 2
Garage Y
Building
Lot Description Backs to Trees, Level
Story 1
Sewer Public Sewer
Water Well
Architectural Style Ranch/Rambler
Level or Stories 1
Additional Building Above Grade, Below Grade
New Construction N
Schools
Elementary Schools Churchville
Middle Schools Cr-Richbor
High Schools Council Rock High School South
School District Council Rock
Others
Pets Allowed Y
Senior Community No
Tax ID 31-016-009
Ownership Fee Simple
SqFt Source Assessor
Acceptable Financing Cash, Conventional
Listing Terms Cash, Conventional
Financing Cash,Conventional
Special Listing Condition Standard
Pets Allowed No Pet Restrictions
Read Less Info
Want to know what your home might be worth? Contact us for a FREE valuation!

Our team is ready to help you sell your home for the highest possible price ASAP

Bought with Darice Eppinger • BHHS Fox & Roach-Jenkintown
Making real estate simple, fun and easy for you!






