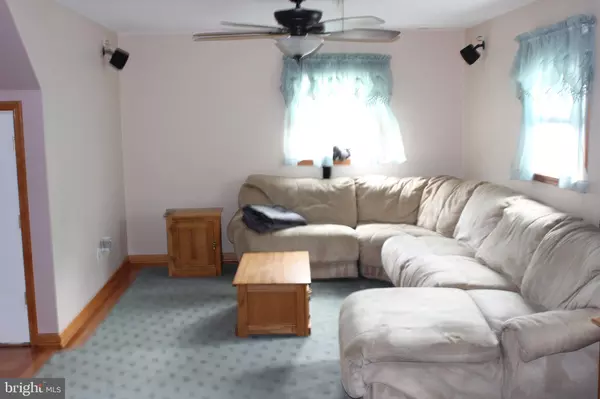$305,000
$314,900
3.1%For more information regarding the value of a property, please contact us for a free consultation.
3 Beds
3 Baths
2,101 SqFt
SOLD DATE : 08/21/2020
Key Details
Sold Price $305,000
Property Type Single Family Home
Sub Type Detached
Listing Status Sold
Purchase Type For Sale
Square Footage 2,101 sqft
Price per Sqft $145
Subdivision Heritage Village
MLS Listing ID NJBL373708
Sold Date 08/21/20
Style Craftsman
Bedrooms 3
Full Baths 2
Half Baths 1
HOA Y/N N
Abv Grd Liv Area 2,101
Originating Board BRIGHT
Year Built 1958
Annual Tax Amount $8,069
Tax Year 2019
Lot Size 10,890 Sqft
Acres 0.25
Lot Dimensions 0.00 x 0.00
Property Description
Come check out this 3 bedroom, 2.5 bath custom home. Completely remodeled and second floor addition by Brindisi Builders in 2004. Home is located in the center of Marlton, with close access to NJ-RT 70, NJ-RT 73 as well and 295 and NJ Turnpike! Large sunroom with custom windows was added in 2010. The home has a wood-burning fireplace in the living room and a vent less gas stove in the sunroom. Kitchen has solid wood cabinets, Corian countertops and stainless steal appliances, range and microwave are brand new. There is a large master suite with walk in closet, Jacuzzi soaking tub, and over sized stall shower. There are two additional large bedrooms. Laundry room is on the second floor. Pull down attic stairs on second floor for easy access and additional storage. All windows in the home have been upgraded to Anderson windows. Home includes two Bose surround sound systems in living room and sunroom, front yard sprinkler system, ceiling fans in all bedrooms, living room and sunroom, monitored fire and burglar alarm system, and Lorex 4K camera monitoring system with 8 cameras. HVAC system and hot water heater are only two years old.Enjoy the oasis backyard with a stamped concrete patio, fire pit, raised flower garden, and above ground pool.Oversized garage built in 2005 with large storage closet and attic space with pull down stairs to more storage. Solar panels for energy savings. Oversized shed and wood shed in the backyard.
Location
State NJ
County Burlington
Area Evesham Twp (20313)
Zoning MD
Rooms
Other Rooms Bedroom 2, Bedroom 3, Bedroom 1, Bathroom 1, Bathroom 2, Half Bath
Interior
Interior Features Attic
Hot Water Natural Gas
Heating Forced Air
Cooling Central A/C
Equipment Oven/Range - Gas
Appliance Oven/Range - Gas
Heat Source Natural Gas
Exterior
Garage Garage Door Opener
Garage Spaces 5.0
Pool Above Ground
Waterfront N
Water Access N
Accessibility None
Parking Type Attached Garage, Driveway
Attached Garage 1
Total Parking Spaces 5
Garage Y
Building
Story 2
Sewer Public Sewer
Water Public
Architectural Style Craftsman
Level or Stories 2
Additional Building Above Grade, Below Grade
New Construction N
Schools
School District Evesham Township
Others
Pets Allowed N
Senior Community No
Tax ID 13-00027 11-00037
Ownership Fee Simple
SqFt Source Assessor
Acceptable Financing FHA, VA, Cash, Conventional
Listing Terms FHA, VA, Cash, Conventional
Financing FHA,VA,Cash,Conventional
Special Listing Condition Standard
Read Less Info
Want to know what your home might be worth? Contact us for a FREE valuation!

Our team is ready to help you sell your home for the highest possible price ASAP

Bought with Mary Ann Fischer • BHHS Fox & Roach-Marlton

Making real estate simple, fun and easy for you!






