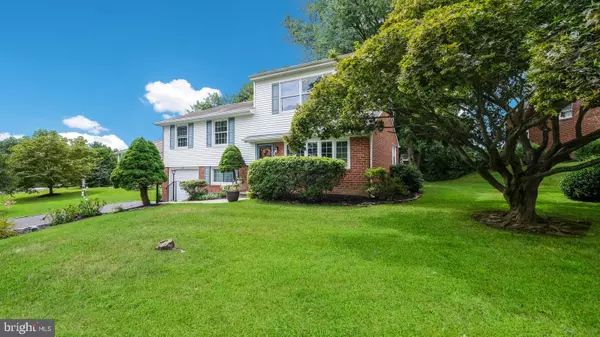$375,000
$375,000
For more information regarding the value of a property, please contact us for a free consultation.
4 Beds
3 Baths
2,067 SqFt
SOLD DATE : 10/11/2021
Key Details
Sold Price $375,000
Property Type Single Family Home
Sub Type Detached
Listing Status Sold
Purchase Type For Sale
Square Footage 2,067 sqft
Price per Sqft $181
Subdivision Cambridge Ests
MLS Listing ID PADE2005766
Sold Date 10/11/21
Style Traditional,Split Level
Bedrooms 4
Full Baths 2
Half Baths 1
HOA Y/N N
Abv Grd Liv Area 2,067
Originating Board BRIGHT
Year Built 1959
Annual Tax Amount $5,625
Tax Year 2021
Lot Size 10,803 Sqft
Acres 0.25
Lot Dimensions 95.00 x 190.00
Property Description
This modernized split level home is everything you have been dreaming of! Welcome home to this spacious beauty with four finished levels . One of larger custom built homes in this neighborhood with a spectacular master bedroom suite addition. Enter this beauty to the livingroom which is freshly painted with new carpets ,formal dining room ,and updated kitchen . Lower level features a family room ,laundry room ,powder room and an abundance of storage ,upstairs features three good size bedrooms with hard wood floors and a hall bath. Top level is a gorgeous oversized master suite with new flooring ,freshly painted walls and walk in closet. Newer windows offering an abundance of sunlight highlighting this gems many features. dual zone heat and air. Renovated throughout this expanded beauty is larger than it seems a true must see. The beautifully landscaped yard with plenty of yard space to relax in a hammock or walk to the nearby park. Brookhaven is truly a walkable community ,with walking trails ,stores and dining!
Location
State PA
County Delaware
Area Brookhaven Boro (10405)
Zoning RES
Rooms
Other Rooms Living Room, Dining Room, Primary Bedroom, Bedroom 2, Kitchen, Family Room, Bedroom 1, Other, Attic
Interior
Interior Features Skylight(s), Ceiling Fan(s), Kitchen - Eat-In
Hot Water Natural Gas
Heating Forced Air
Cooling Central A/C
Flooring Wood, Fully Carpeted, Marble
Equipment Built-In Range, Oven - Self Cleaning, Dishwasher
Furnishings No
Fireplace N
Window Features Energy Efficient
Appliance Built-In Range, Oven - Self Cleaning, Dishwasher
Heat Source Natural Gas
Laundry Lower Floor
Exterior
Parking Features Garage - Front Entry, Inside Access
Garage Spaces 5.0
Water Access N
Roof Type Shingle
Accessibility None
Attached Garage 1
Total Parking Spaces 5
Garage Y
Building
Lot Description Irregular, Level, Front Yard, Rear Yard, SideYard(s)
Story 2.5
Foundation Concrete Perimeter
Sewer Public Sewer
Water Public
Architectural Style Traditional, Split Level
Level or Stories 2.5
Additional Building Above Grade, Below Grade
Structure Type Cathedral Ceilings,9'+ Ceilings
New Construction N
Schools
High Schools Sun Valley
School District Penn-Delco
Others
Senior Community No
Tax ID 05-00-00135-71
Ownership Fee Simple
SqFt Source Assessor
Acceptable Financing Conventional
Listing Terms Conventional
Financing Conventional
Special Listing Condition Standard
Read Less Info
Want to know what your home might be worth? Contact us for a FREE valuation!

Our team is ready to help you sell your home for the highest possible price ASAP

Bought with Noreen M O'Malley • Long & Foster Real Estate, Inc.
Making real estate simple, fun and easy for you!






