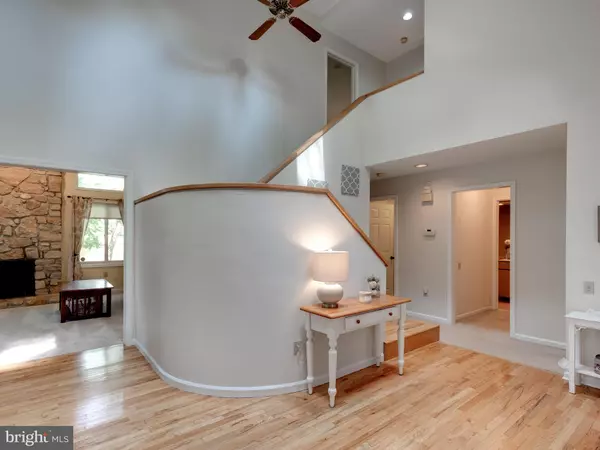$417,000
$429,900
3.0%For more information regarding the value of a property, please contact us for a free consultation.
4 Beds
3 Baths
1,930 SqFt
SOLD DATE : 08/17/2021
Key Details
Sold Price $417,000
Property Type Townhouse
Sub Type End of Row/Townhouse
Listing Status Sold
Purchase Type For Sale
Square Footage 1,930 sqft
Price per Sqft $216
Subdivision Runnymeade Farms
MLS Listing ID PADE548604
Sold Date 08/17/21
Style Traditional
Bedrooms 4
Full Baths 3
HOA Fees $230/mo
HOA Y/N Y
Abv Grd Liv Area 1,930
Originating Board BRIGHT
Year Built 1982
Annual Tax Amount $5,939
Tax Year 2020
Lot Size 10,716 Sqft
Acres 0.25
Lot Dimensions 0.00 x 0.00
Property Description
Rarely does an opportunity present itself to acquire the most enviable and exclusive end-unit property in Runnymeade Farms with main floor living. This cul-de-sac home has 4 bedrooms and 3 full bathrooms and not to mention, its located in Rose Tree Media school district.
Walking up the stoned slab pathway, youll pass the one car detached garage and beautifully plotted landscaping. Once entering, youll be blown away by the vaulted ceilings and lighting. This is thanks to the 3 skylight windows over the dining room, studio lights and large windows. The layout is both sectioned but very open as you can easily get from the updated kitchen to the dining and living room. Kitchen offers an eat-in area, stainless steel appliances, white cabinets and hardwood flooring.
The living room has more soaring ceilings that add a dramatic tone to the all-encompassing view. Enjoy the comfort that the stone faced wood-burning fireplace provides to this space as well. Right off the living room are sliding doors that lead to the deck and wrap-around yard. One of the many benefits of living at an end property.
On the opposite end of the main floor, there is a bedroom, separate laundry room with closet & storage, full bathroom and an additional bedroom that is a primary suite as it is accompanied by an additional full bathroom, 2 closets. 2 skylights are found in the primary room so you can sleep under the stars.
Working your way upstairs, youll notice two additional bedrooms that are separated by a jack and jill full bathroom. Either of these bedrooms can work as an office space, nursery or family room.
Going down to the lower level, youll find an unfinished basement that is great for storage! The house retains the value of peaceful living while being conveniently close to shops, school and transport. Ridley Creek State Park (1 mi), Downtown Media Borough & Train Station (5 mi), Main Line & Paoli Train Station (8 mi), Philadelphia International Airport (16 mi), Center City (26 mi).
New deck (2020), Updated kitchen, New carpet in living room (2021), Professionally painted entrance and main hallway (2021), Professionally painted exterior (2019).
Live in this open, light and bright home! Schedule your showing today!
Location
State PA
County Delaware
Area Edgmont Twp (10419)
Zoning R-10
Direction East
Rooms
Other Rooms Living Room, Dining Room, Primary Bedroom, Bedroom 2, Bedroom 3, Kitchen, Basement, Bedroom 1, Laundry, Bathroom 1, Bathroom 2, Primary Bathroom
Basement Unfinished
Main Level Bedrooms 2
Interior
Hot Water Electric
Heating Heat Pump(s)
Cooling Central A/C
Fireplaces Number 1
Fireplaces Type Wood, Stone
Fireplace Y
Heat Source Electric
Laundry Has Laundry
Exterior
Exterior Feature Patio(s)
Parking Features Garage - Side Entry
Garage Spaces 1.0
Amenities Available Tennis Courts, Swimming Pool
Water Access N
Accessibility None
Porch Patio(s)
Total Parking Spaces 1
Garage Y
Building
Story 2
Sewer Public Sewer
Water Public
Architectural Style Traditional
Level or Stories 2
Additional Building Above Grade, Below Grade
Structure Type High
New Construction N
Schools
Elementary Schools Rose Tree
Middle Schools Springton Lake
High Schools Penncrest
School District Rose Tree Media
Others
HOA Fee Include Common Area Maintenance,Lawn Maintenance,Snow Removal
Senior Community No
Tax ID 19-00-00029-74
Ownership Fee Simple
SqFt Source Assessor
Special Listing Condition Standard
Read Less Info
Want to know what your home might be worth? Contact us for a FREE valuation!

Our team is ready to help you sell your home for the highest possible price ASAP

Bought with Vincent Prestileo Jr. • RE/MAX Hometown Realtors

Making real estate simple, fun and easy for you!






