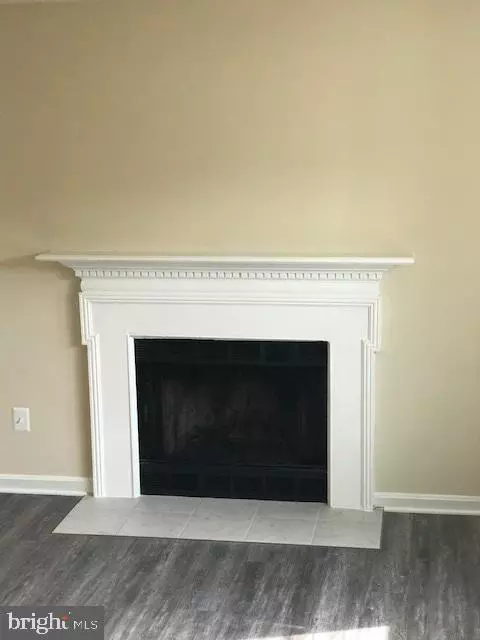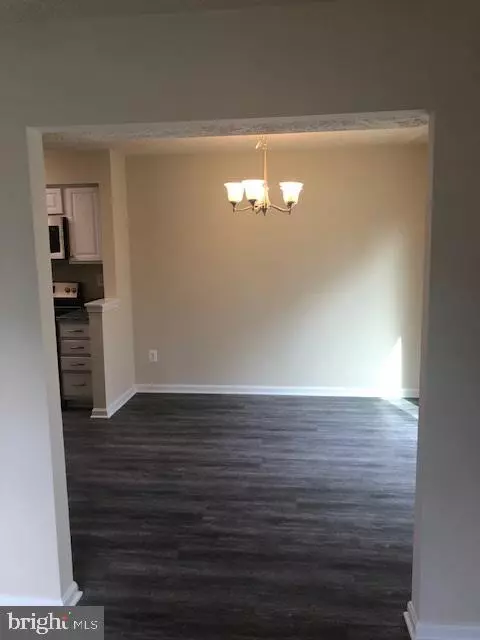$235,000
$225,000
4.4%For more information regarding the value of a property, please contact us for a free consultation.
3 Beds
2 Baths
1,106 SqFt
SOLD DATE : 05/28/2020
Key Details
Sold Price $235,000
Property Type Townhouse
Sub Type End of Row/Townhouse
Listing Status Sold
Purchase Type For Sale
Square Footage 1,106 sqft
Price per Sqft $212
Subdivision St Charles Huntington
MLS Listing ID MDCH211758
Sold Date 05/28/20
Style Colonial,Side-by-Side,Traditional
Bedrooms 3
Full Baths 1
Half Baths 1
HOA Fees $93/ann
HOA Y/N Y
Abv Grd Liv Area 1,106
Originating Board BRIGHT
Year Built 1983
Annual Tax Amount $2,246
Tax Year 2019
Lot Size 1,350 Sqft
Acres 0.03
Property Description
This Cluster is some kind of beautiful. It has all new Vinyl Siding, Shutters, Maintenance-free trim, Gutters, new roof-25 year shingles. Interior/new cabinets/vanity, Granite counter tops in kitchen, Stainless steel GE appliance package (fridge, microwave, d/w, range w/icemaker.) Bridgeport luxury vinyl plank flooring throughout downstairs and hall bath. Carpet in stairway and upstairs, Subway ceramic tile tub surround and fireplace hearth. Interior doors & bifolds/sliding glass door/front door, new vinyl double-hung replacement windows, Switches/plugs, light fixtures. Interior & exterior door locks /bath hardware. Bath tub/toilets/faucets/bath tub/pedestal sink. New Garage door. Mechanical: New furnace-2T/14 SEER, new disposal, Ductwork cleaned, fireplace inspected and cleaned. Updated ten-year smoke detectors.
Location
State MD
County Charles
Zoning PUD
Rooms
Other Rooms Living Room, Dining Room, Kitchen, Laundry
Interior
Interior Features Carpet, Floor Plan - Traditional, Formal/Separate Dining Room, Kitchen - Gourmet, Tub Shower, Upgraded Countertops
Hot Water Electric
Heating Heat Pump(s)
Cooling Central A/C
Flooring Carpet, Laminated
Fireplaces Number 1
Fireplaces Type Wood, Mantel(s)
Equipment Built-In Microwave, Dishwasher, Disposal, ENERGY STAR Dishwasher, ENERGY STAR Refrigerator, Icemaker, Oven/Range - Electric, Refrigerator, Stainless Steel Appliances, Stove, Water Heater
Fireplace Y
Appliance Built-In Microwave, Dishwasher, Disposal, ENERGY STAR Dishwasher, ENERGY STAR Refrigerator, Icemaker, Oven/Range - Electric, Refrigerator, Stainless Steel Appliances, Stove, Water Heater
Heat Source Electric
Laundry Hookup, Main Floor
Exterior
Parking Features Garage - Front Entry, Additional Storage Area
Garage Spaces 1.0
Utilities Available Electric Available, Phone Available, Sewer Available, Water Available
Water Access N
Roof Type Composite
Accessibility None
Attached Garage 1
Total Parking Spaces 1
Garage Y
Building
Story 2
Sewer Public Sewer
Water Public
Architectural Style Colonial, Side-by-Side, Traditional
Level or Stories 2
Additional Building Above Grade, Below Grade
Structure Type Dry Wall
New Construction N
Schools
High Schools Thomas Stone
School District Charles County Public Schools
Others
Pets Allowed Y
HOA Fee Include Common Area Maintenance,Pool(s),Recreation Facility,Snow Removal
Senior Community No
Tax ID 0906124143
Ownership Fee Simple
SqFt Source Assessor
Acceptable Financing Cash, Conventional, FHA, VA
Horse Property N
Listing Terms Cash, Conventional, FHA, VA
Financing Cash,Conventional,FHA,VA
Special Listing Condition Standard
Pets Allowed Breed Restrictions
Read Less Info
Want to know what your home might be worth? Contact us for a FREE valuation!

Our team is ready to help you sell your home for the highest possible price ASAP

Bought with Juanita Perry • Long & Foster Real Estate, Inc.
Making real estate simple, fun and easy for you!






