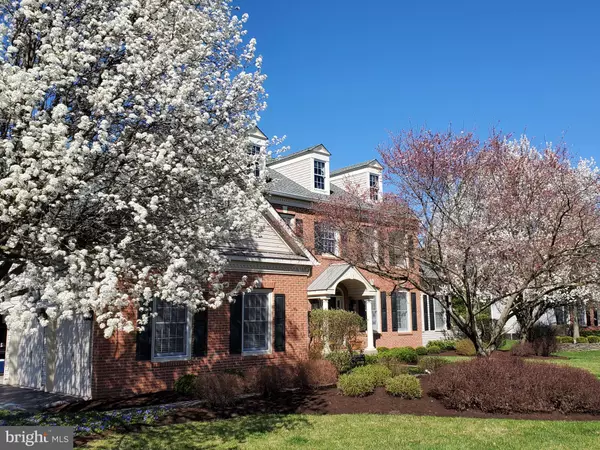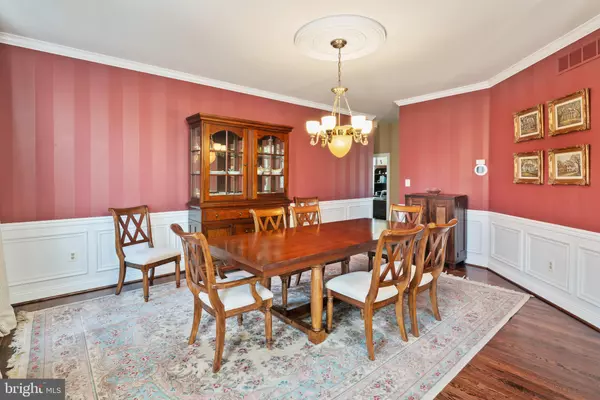$840,000
$875,000
4.0%For more information regarding the value of a property, please contact us for a free consultation.
4 Beds
5 Baths
3,862 SqFt
SOLD DATE : 09/15/2020
Key Details
Sold Price $840,000
Property Type Single Family Home
Sub Type Detached
Listing Status Sold
Purchase Type For Sale
Square Footage 3,862 sqft
Price per Sqft $217
Subdivision Gatefield At Farmv
MLS Listing ID PABU491324
Sold Date 09/15/20
Style Colonial
Bedrooms 4
Full Baths 3
Half Baths 2
HOA Fees $66/ann
HOA Y/N Y
Abv Grd Liv Area 3,862
Originating Board BRIGHT
Year Built 1997
Annual Tax Amount $16,708
Tax Year 2020
Lot Size 1.000 Acres
Acres 1.0
Lot Dimensions 173.00 x 250.00
Property Description
This gorgeous brick front Colonial on an acre has so much to offer, featuring hardwood floors, millwork, and spacious rooms. Step right into the 2 story foyer, which opens to the rest of the home in all directions. The bright living room, currently used as a playroom, opens to the sunroom which features large windows and is the perfect place to sit and enjoy a morning cup of coffee. The tastefully appointed dining room leads to the spacious eat-in kitchen which boasts granite counters, center island with additional seating, Wolf double wall ovens, 6 burner Wolf range, Subzero refrigerator, wine refrigerator, spacious walk-in pantry, plenty of cabinetry, and a door that opens out to the large patio and lovely backyard. With a convenient layout for entertaining, the kitchen opens to the gathering room which features built-ins and a gas fireplace. The main level is complete with a cozy study and a half bath. Upstairs find wonderful hardwood floors throughout and enter the master suite through double doors. This spacious room features a sitting area, vast walk-in closet, and bath with dual vanities, jacuzzi tub, and shower. Three additional spacious bedrooms are found on this level, one with its own full bath, and two with access to the full hall bath. The expansive fully finished lower level offers a custom bar with dishwasher, a billiards area, an entertainment/flex area with plenty of possibilities, and a half bath. Additional amenities include 3 car garage, whole house generator, unfinished storage area in the lower level, and recessed lighting. Close to shopping and dining, convenient to commuter routes, and in a wonderful neighborhood setting. Meticulously maintained and move-in ready!
Location
State PA
County Bucks
Area Lower Makefield Twp (10120)
Zoning R1
Rooms
Basement Full, Fully Finished, Interior Access
Interior
Interior Features Breakfast Area, Built-Ins, Combination Kitchen/Living, Dining Area, Family Room Off Kitchen, Kitchen - Gourmet, Kitchen - Island, Primary Bath(s), Pantry, Upgraded Countertops, Walk-in Closet(s), Wood Floors
Hot Water Electric
Heating Forced Air
Cooling Central A/C
Flooring Hardwood
Fireplaces Number 1
Fireplaces Type Gas/Propane
Fireplace Y
Heat Source Natural Gas
Laundry Main Floor
Exterior
Exterior Feature Patio(s)
Parking Features Garage - Side Entry, Inside Access
Garage Spaces 3.0
Water Access N
View Garden/Lawn
Accessibility None
Porch Patio(s)
Attached Garage 3
Total Parking Spaces 3
Garage Y
Building
Story 2
Sewer Public Sewer
Water Public
Architectural Style Colonial
Level or Stories 2
Additional Building Above Grade, Below Grade
New Construction N
Schools
School District Pennsbury
Others
HOA Fee Include Common Area Maintenance
Senior Community No
Tax ID 20-005-089
Ownership Fee Simple
SqFt Source Assessor
Special Listing Condition Standard
Read Less Info
Want to know what your home might be worth? Contact us for a FREE valuation!

Our team is ready to help you sell your home for the highest possible price ASAP

Bought with Anna M Convery • BHHS Fox & Roach-Newtown
Making real estate simple, fun and easy for you!






