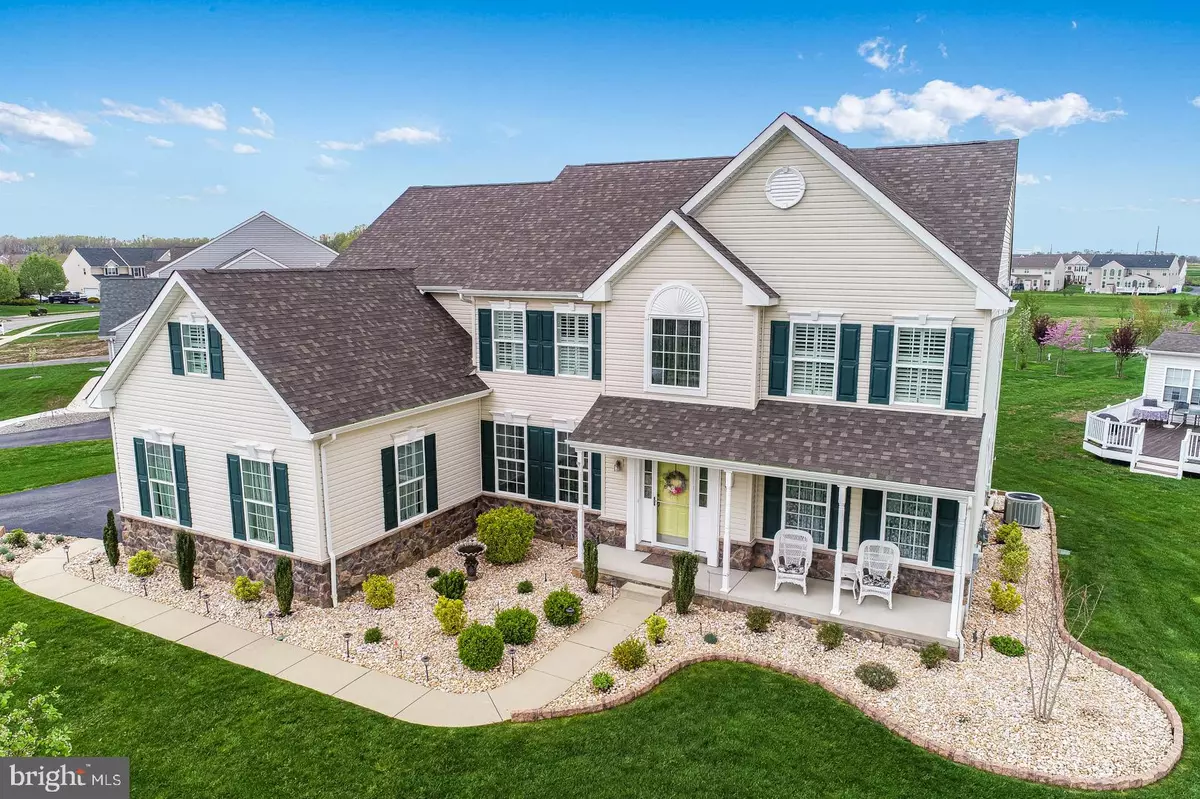$525,000
$524,900
For more information regarding the value of a property, please contact us for a free consultation.
4 Beds
3 Baths
3,175 SqFt
SOLD DATE : 06/25/2021
Key Details
Sold Price $525,000
Property Type Single Family Home
Sub Type Detached
Listing Status Sold
Purchase Type For Sale
Square Footage 3,175 sqft
Price per Sqft $165
Subdivision Fairways At Odessa N
MLS Listing ID DENC525018
Sold Date 06/25/21
Style Colonial
Bedrooms 4
Full Baths 2
Half Baths 1
HOA Y/N N
Abv Grd Liv Area 3,175
Originating Board BRIGHT
Year Built 2013
Annual Tax Amount $4,190
Tax Year 2020
Lot Size 0.360 Acres
Acres 0.36
Lot Dimensions 0.00 x 0.00
Property Description
Welcome to 208 Loft Street in highly sought after Fairways at Odessa National. This home is in exemplary condition and one of the cleanest you will find anywhere. The outside of this home has a presence you will feel the moment you drive up. The wide from yard and ample driveway welcome you as you come down the street. The front porch adds a bit of classic dignity and offers a great place to relax. Inside you will immediately notice the high ceilings, sweeping hardwood floors, and fine trim throughout this lovely home. The kitchen is a gourmets delight with very ample counter and cabinet space, a large island, and a fantastic informal eating area where family memories will be made for years to come. Stainless steel, hardwood, and tile are the norm here. Open to the two-story family room, this space is where you will want to spend all of your time. The family room is flooded with natural light, and features a fireplace that reaches for the heavens as it extends all the way up to the high ceiling. The dining room and living rooms are standing by to accommodate family and friends during those special occasions and holidays. Your house will be the one where everyone wants to come to be together. Working from home has never been easier thanks to the secluded den off to the right side. Upstairs, the catwalk hallway is one of my favorite features of this home. It gives such an overwhelming feeling of space and architectural appeal it will make you smile every time you walk down the hall. The primary suite is enormous and has a sitting area that is perfect for relaxing during those down times. The closet here is cavernous - you will have room for everything! The primary bath is completely custom and one that will wrap you in luxury on a daily basis. The other three bedrooms on this level are all very generously sized and well spaced for privacy throughout. Did we forget the custom patio out back? Of course not! You will be barbecuing for the entire family all summer long out there. It is going to be amazing. You will love this home. Come see it today!
Location
State DE
County New Castle
Area South Of The Canal (30907)
Zoning S
Rooms
Other Rooms Living Room, Dining Room, Primary Bedroom, Sitting Room, Bedroom 2, Bedroom 3, Bedroom 4, Kitchen, Family Room, Den, Foyer, Breakfast Room, Laundry
Basement Full
Interior
Hot Water Natural Gas
Heating Forced Air
Cooling Central A/C
Flooring Hardwood
Fireplaces Number 1
Heat Source Natural Gas
Laundry Main Floor
Exterior
Parking Features Inside Access
Garage Spaces 6.0
Water Access N
Roof Type Architectural Shingle
Accessibility None
Attached Garage 3
Total Parking Spaces 6
Garage Y
Building
Story 2
Sewer Public Sewer
Water Public
Architectural Style Colonial
Level or Stories 2
Additional Building Above Grade, Below Grade
New Construction N
Schools
School District Appoquinimink
Others
Senior Community No
Tax ID 14-012.20-233
Ownership Fee Simple
SqFt Source Assessor
Acceptable Financing Cash, Conventional
Listing Terms Cash, Conventional
Financing Cash,Conventional
Special Listing Condition Standard
Read Less Info
Want to know what your home might be worth? Contact us for a FREE valuation!

Our team is ready to help you sell your home for the highest possible price ASAP

Bought with Casey Riffel • Coldwell Banker Realty

Making real estate simple, fun and easy for you!






