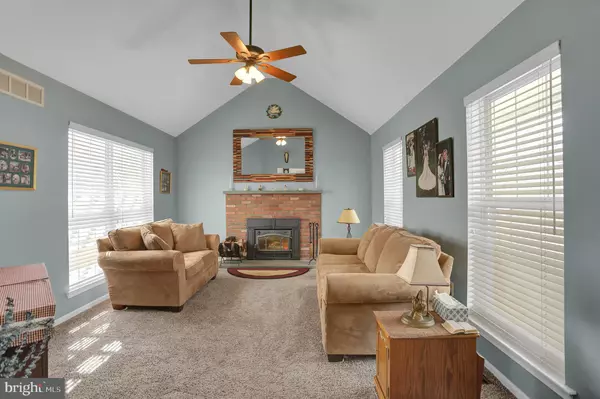$280,900
$280,900
For more information regarding the value of a property, please contact us for a free consultation.
3 Beds
3 Baths
1,815 SqFt
SOLD DATE : 06/24/2020
Key Details
Sold Price $280,900
Property Type Single Family Home
Sub Type Detached
Listing Status Sold
Purchase Type For Sale
Square Footage 1,815 sqft
Price per Sqft $154
Subdivision Greens At Sunnysid
MLS Listing ID PAMC640888
Sold Date 06/24/20
Style Colonial
Bedrooms 3
Full Baths 2
Half Baths 1
HOA Y/N N
Abv Grd Liv Area 1,815
Originating Board BRIGHT
Year Built 1996
Annual Tax Amount $5,809
Tax Year 2019
Lot Size 0.334 Acres
Acres 0.33
Lot Dimensions 118.00 x 0.00
Property Description
Welcome to 22 Pebble Beach Ln., a truly charming detached Colonial, located in the Greens at Sunnyside in Lower Pottsgrove Township. This home has many updates including newer carpet and paint. Bruce hardwood flooring is located in the entrance and flows throughout the hallway and dining room. The living room has a cozy wood burning stove, high ceilings and fan. The kitchen boasts porcelain tile flooring and pure drinking water from a reverse osmosis water system. Open the Anderson sliding door with hurricane proof glass and there's an awesome composite deck complete with accent lighting. Upstairs, the main bedroom is spacious with two closets and an upgraded bathroom. Two more nice sized bedrooms complement the home along with a full hall bathroom rounding out the upper floor. Forget to close the garage door or want to adjust the thermostat? No problem, they can be controlled on your smart phone. The semi finished basement has a newer HVAC system (2016) , gas stove, tankless water heater, water softener, upgraded 200 amp electrical service, and a walkout basement to the brick patio. Outside you'll notice a newer roof with 30yr architectural shingles, a newer shed and manicured grounds. If you're also looking for security, this home has it. Exterior cameras with dvr system are included along with an invisible dog fence with collar and transmitter. Don't hesitate and make your appointment today to view this fantastic home!
Location
State PA
County Montgomery
Area Lower Pottsgrove Twp (10642)
Zoning R2
Rooms
Other Rooms Living Room, Dining Room, Primary Bedroom, Bedroom 2, Kitchen, Bedroom 1, Primary Bathroom, Full Bath, Half Bath
Basement Full
Interior
Interior Features Kitchen - Eat-In, Carpet, Family Room Off Kitchen, Floor Plan - Traditional, Wood Stove
Heating Forced Air, Wood Burn Stove
Cooling Central A/C
Fireplaces Number 1
Heat Source Natural Gas
Laundry Main Floor
Exterior
Exterior Feature Deck(s), Patio(s)
Parking Features Garage Door Opener, Inside Access
Garage Spaces 1.0
Fence Electric, Invisible
Water Access N
Accessibility None
Porch Deck(s), Patio(s)
Attached Garage 1
Total Parking Spaces 1
Garage Y
Building
Story 2
Sewer Public Sewer
Water Public
Architectural Style Colonial
Level or Stories 2
Additional Building Above Grade, Below Grade
New Construction N
Schools
School District Pottsgrove
Others
Senior Community No
Tax ID 42-00-03278-019
Ownership Fee Simple
SqFt Source Assessor
Security Features Exterior Cameras
Acceptable Financing Cash, Conventional, FHA
Listing Terms Cash, Conventional, FHA
Financing Cash,Conventional,FHA
Special Listing Condition Standard
Read Less Info
Want to know what your home might be worth? Contact us for a FREE valuation!

Our team is ready to help you sell your home for the highest possible price ASAP

Bought with Nina C Catagnus • Home Town Realty
Making real estate simple, fun and easy for you!






