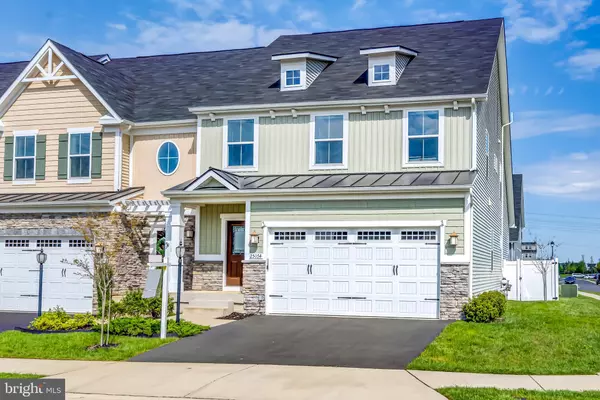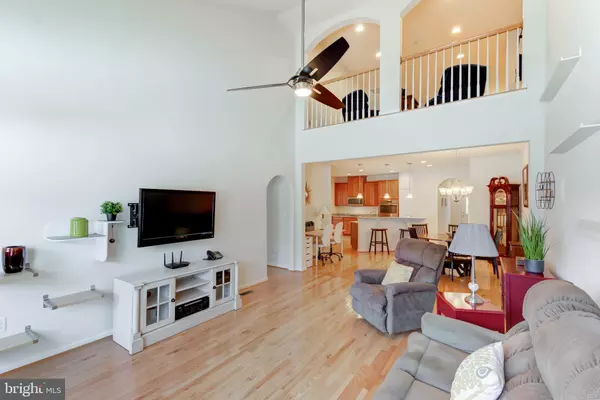$570,000
$575,000
0.9%For more information regarding the value of a property, please contact us for a free consultation.
4 Beds
3 Baths
3,306 SqFt
SOLD DATE : 06/16/2020
Key Details
Sold Price $570,000
Property Type Townhouse
Sub Type End of Row/Townhouse
Listing Status Sold
Purchase Type For Sale
Square Footage 3,306 sqft
Price per Sqft $172
Subdivision Westridge
MLS Listing ID VALO409392
Sold Date 06/16/20
Style Craftsman
Bedrooms 4
Full Baths 2
Half Baths 1
HOA Fees $107/mo
HOA Y/N Y
Abv Grd Liv Area 2,382
Originating Board BRIGHT
Year Built 2015
Annual Tax Amount $5,542
Tax Year 2020
Lot Size 3,920 Sqft
Acres 0.09
Property Description
Check out this lovely villa townhome in sought-after Westridge a sub-community of Dulles Farms! A desirable end unit, this charming craftsman home built by NV/Ryan homes is sunny & bright with over 3,300 sq feet plus 2-car garage. The home features soaring vaulted ceilings, beautiful hardwood floors & ample gathering spaces including a loft overlooking the family room. The gourmet kitchen has granite counters, stainless steel appliances, double oven & spacious pantry. So convenient & nice to have a main level owner suite with walk-in closet & upgraded bath! Downstairs you ll find a finished basement with rec room & tons of storage. Enjoy relaxing & entertaining outdoors with a spacious fenced yard, gorgeous brick patio & lush landscaping. Westridge has wonderful community amenities including several walking/biking trails, two tot lots, clubhouse & pool. All this just minutes to shopping, dining, entertainment, wineries & Dulles Airport. Walk to elementary school! ** Sellers Disclosure: Please note the county records lists 3 bedrooms which may be incorrect because there are 4 rooms above grade that are used as bedrooms (all with windows). ** Offers due by 12 pm Thursday 05/07/20. Thanks!
Location
State VA
County Loudoun
Zoning 05
Rooms
Other Rooms Living Room, Dining Room, Primary Bedroom, Bedroom 2, Bedroom 4, Kitchen, Loft, Recreation Room, Storage Room, Bathroom 2, Bathroom 3, Primary Bathroom, Half Bath
Basement Full, Fully Finished, Heated, Improved, Connecting Stairway
Main Level Bedrooms 1
Interior
Interior Features Dining Area, Entry Level Bedroom, Family Room Off Kitchen, Floor Plan - Open, Kitchen - Gourmet, Primary Bath(s), Pantry, Recessed Lighting, Stall Shower, Tub Shower, Upgraded Countertops, Walk-in Closet(s), Wood Floors, Breakfast Area, Carpet, Ceiling Fan(s)
Hot Water Electric
Heating Central, Forced Air
Cooling Central A/C, Ceiling Fan(s)
Flooring Carpet, Ceramic Tile, Hardwood
Equipment Built-In Microwave, Cooktop, Cooktop - Down Draft, Dishwasher, Disposal, Dryer, Dryer - Front Loading, Extra Refrigerator/Freezer, Icemaker, Microwave, Oven - Double, Oven - Wall, Oven/Range - Gas, Refrigerator, Stainless Steel Appliances, Washer, Washer - Front Loading, Water Heater
Furnishings No
Fireplace N
Window Features Double Pane,Double Hung,Screens
Appliance Built-In Microwave, Cooktop, Cooktop - Down Draft, Dishwasher, Disposal, Dryer, Dryer - Front Loading, Extra Refrigerator/Freezer, Icemaker, Microwave, Oven - Double, Oven - Wall, Oven/Range - Gas, Refrigerator, Stainless Steel Appliances, Washer, Washer - Front Loading, Water Heater
Heat Source Natural Gas
Exterior
Exterior Feature Patio(s)
Garage Additional Storage Area, Garage - Front Entry, Garage Door Opener, Inside Access
Garage Spaces 4.0
Fence Rear
Amenities Available Common Grounds, Exercise Room, Pool - Outdoor, Tennis Courts, Tot Lots/Playground, Club House, Picnic Area, Other, Basketball Courts
Waterfront N
Water Access N
Roof Type Shingle
Accessibility Other
Porch Patio(s)
Parking Type Attached Garage, Driveway, On Street
Attached Garage 2
Total Parking Spaces 4
Garage Y
Building
Lot Description Corner, Landscaping, Level, Rear Yard, Premium
Story 3+
Sewer Public Sewer
Water Public
Architectural Style Craftsman
Level or Stories 3+
Additional Building Above Grade, Below Grade
Structure Type Dry Wall,9'+ Ceilings,2 Story Ceilings
New Construction N
Schools
Elementary Schools Goshen Post
Middle Schools Mercer
High Schools John Champe
School District Loudoun County Public Schools
Others
HOA Fee Include Common Area Maintenance,Trash,Snow Removal,Pool(s)
Senior Community No
Tax ID 248296007000
Ownership Fee Simple
SqFt Source Assessor
Security Features Electric Alarm
Horse Property N
Special Listing Condition Standard
Read Less Info
Want to know what your home might be worth? Contact us for a FREE valuation!

Our team is ready to help you sell your home for the highest possible price ASAP

Bought with Jeffrey Sunshin Kwak • Pearson Smith Realty, LLC

Making real estate simple, fun and easy for you!






