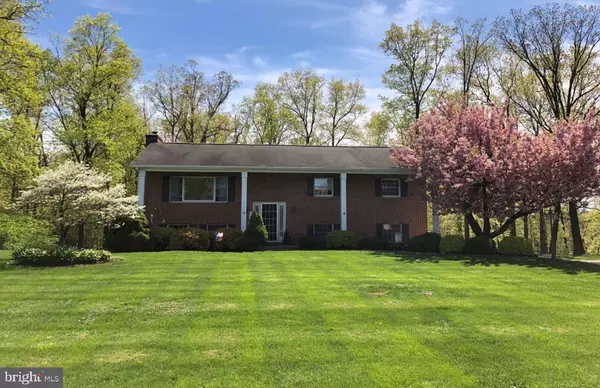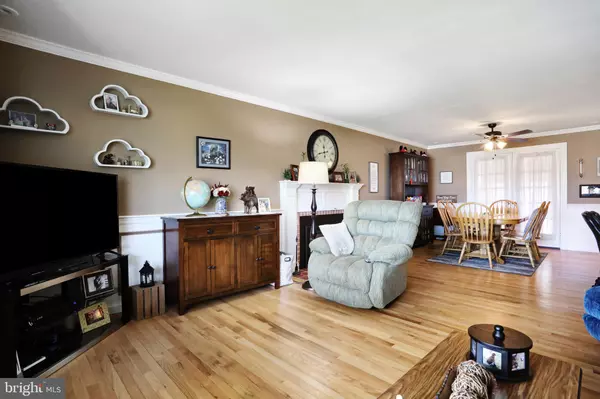$185,000
$185,000
For more information regarding the value of a property, please contact us for a free consultation.
3 Beds
3 Baths
2,072 SqFt
SOLD DATE : 05/15/2020
Key Details
Sold Price $185,000
Property Type Single Family Home
Sub Type Detached
Listing Status Sold
Purchase Type For Sale
Square Footage 2,072 sqft
Price per Sqft $89
Subdivision Greene Twp
MLS Listing ID PAFL171740
Sold Date 05/15/20
Style Bi-level
Bedrooms 3
Full Baths 2
Half Baths 1
HOA Y/N N
Abv Grd Liv Area 1,344
Originating Board BRIGHT
Year Built 1970
Annual Tax Amount $2,508
Tax Year 2019
Lot Size 0.660 Acres
Acres 0.66
Property Description
A PLACE TO CALL HOME - A PLACE TO CALL YOUR OWN! Start with a wooded backdrop, add an updated brick bilevel and move in! This 3 BR/2.5BA home features 2000+ finished SF. As soon as you enter, you immediately feel at home. Wood plank flooring in the foyer & down to the lower level. Open living, dining area into kitchen w/gas fireplace, hardwood floors, and wainscoting. Updated kitchen w/Stainless steel new refrigerator & dishwasher, microwave, also double wall oven, and cook top . New deep sink. Restained cabinets & desk area. Dining area opens into large sunroom w/access to deck w/steps leading to back patio. Master bedroom w/new carpet & paint w/updated bath. Two bedrooms & hall bath updated w/new flooring & paint. Lower level w/updated laundry rm - washer, dryer & utility sink convey. Large finished family rm w/new carpet & paint plus half bath & doors leading to outside concrete patio - great for your outside entertaining & grilling. Beautiful wooded lot .66 ac. with a brick fire ring & landscaping. 2-car attached garage w/workshop area & storage. Make this beautifully well-maintained home yours this Spring!
Location
State PA
County Franklin
Area Greene Twp (14509)
Zoning RES
Rooms
Other Rooms Living Room, Dining Room, Primary Bedroom, Bedroom 2, Bedroom 3, Kitchen, Family Room, Sun/Florida Room, Laundry
Basement Connecting Stairway, Daylight, Full, Garage Access, Fully Finished, Walkout Level, Workshop
Main Level Bedrooms 3
Interior
Interior Features Ceiling Fan(s), Central Vacuum, Chair Railings, Dining Area, Primary Bath(s), Wainscotting, Window Treatments, Wood Floors
Heating Radiant, Other
Cooling Central A/C, Ceiling Fan(s)
Fireplaces Number 1
Fireplaces Type Fireplace - Glass Doors, Gas/Propane
Equipment Central Vacuum, Dishwasher, Dryer, Microwave, Oven - Wall, Range Hood, Refrigerator, Stainless Steel Appliances, Washer
Fireplace Y
Appliance Central Vacuum, Dishwasher, Dryer, Microwave, Oven - Wall, Range Hood, Refrigerator, Stainless Steel Appliances, Washer
Heat Source Electric, Propane - Leased
Laundry Basement
Exterior
Exterior Feature Deck(s), Patio(s)
Parking Features Additional Storage Area, Basement Garage, Garage - Side Entry, Garage Door Opener
Garage Spaces 2.0
Water Access N
View Trees/Woods, Mountain
Accessibility None
Porch Deck(s), Patio(s)
Attached Garage 2
Total Parking Spaces 2
Garage Y
Building
Story 2
Sewer Public Sewer
Water Well
Architectural Style Bi-level
Level or Stories 2
Additional Building Above Grade, Below Grade
New Construction N
Schools
School District Chambersburg Area
Others
Senior Community No
Tax ID 9-C11-5D
Ownership Fee Simple
SqFt Source Assessor
Special Listing Condition Standard
Read Less Info
Want to know what your home might be worth? Contact us for a FREE valuation!

Our team is ready to help you sell your home for the highest possible price ASAP

Bought with Lane I Thrush • Keller Williams Keystone Realty
Making real estate simple, fun and easy for you!






