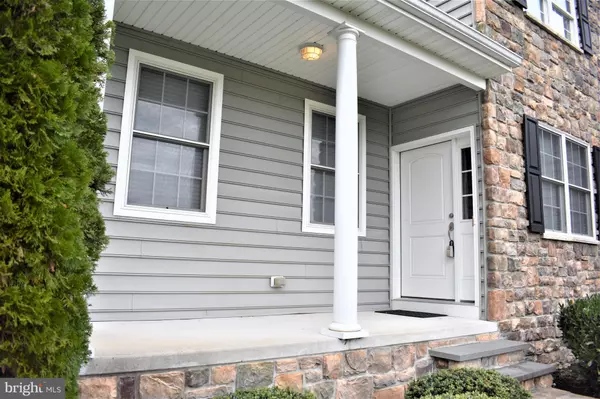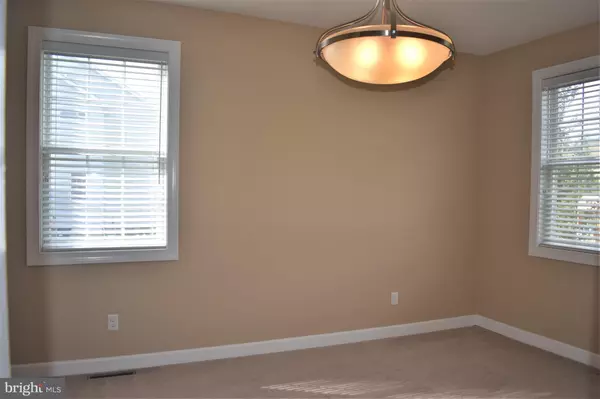$470,000
$480,000
2.1%For more information regarding the value of a property, please contact us for a free consultation.
4 Beds
4 Baths
4,059 SqFt
SOLD DATE : 01/21/2022
Key Details
Sold Price $470,000
Property Type Single Family Home
Sub Type Detached
Listing Status Sold
Purchase Type For Sale
Square Footage 4,059 sqft
Price per Sqft $115
Subdivision Townsend Fields
MLS Listing ID DEKT2003228
Sold Date 01/21/22
Style Colonial
Bedrooms 4
Full Baths 3
Half Baths 1
HOA Fees $16/ann
HOA Y/N Y
Abv Grd Liv Area 2,741
Originating Board BRIGHT
Year Built 2010
Annual Tax Amount $2,110
Tax Year 2021
Lot Size 0.520 Acres
Acres 0.52
Property Description
Beautiful home in the popular neighborhood of Townsend Fields! The first impression will be WOW when you see the open floor plan and flow of the kitchen, family room and sunroom. Great for entertaining family and friends. You will love the 9 ft ceilings, recessed lights and stunning hardwood flooring that are continuous from the entry hall and into the kitchen, sunroom and family room. The sunroom with it's vaulted ceiling and many windows allows for natural light to flood the entire area. The formal dining and living rooms and powder room complete the main floor living spaces. Downstairs, the finished space can be utilized for whatever you need, office, playroom, game room...Your choice! The added full bath is a bonus. Then there is the upstairs where you will find a master suite that is complete with a large walk in closet and private bath that showcases a jacuzzi tub and separate shower. 3 very generously sized bedrooms, laundry closet, and additional full bath completes this floor. . Here is just a list of the added features - tankless water heater, sump pump, , water treatment, stone countertops, stainless steel appliances, gas cooking, wood and tile floors, window blinds and ceiling fans, deck and extended driveway for additional parking.
Location
State DE
County Kent
Area Caesar Rodney (30803)
Zoning AC
Rooms
Other Rooms Living Room, Dining Room, Primary Bedroom, Bedroom 2, Bedroom 3, Bedroom 4, Kitchen, Game Room, Family Room, Sun/Florida Room, Office, Recreation Room
Basement Fully Finished
Interior
Interior Features Ceiling Fan(s), Floor Plan - Open, Kitchen - Island, Pantry, Primary Bedroom - Bay Front, Recessed Lighting, Upgraded Countertops, Walk-in Closet(s), Water Treat System, Wood Floors
Hot Water Electric
Heating Central, Forced Air
Cooling Central A/C, Zoned
Flooring Carpet, Solid Hardwood, Tile/Brick
Equipment Built-In Microwave, Dishwasher, Oven/Range - Electric, Refrigerator, Stainless Steel Appliances, Washer, Water Conditioner - Owned, Water Heater - Tankless
Fireplace N
Appliance Built-In Microwave, Dishwasher, Oven/Range - Electric, Refrigerator, Stainless Steel Appliances, Washer, Water Conditioner - Owned, Water Heater - Tankless
Heat Source Natural Gas
Laundry Upper Floor
Exterior
Exterior Feature Deck(s)
Parking Features Garage - Side Entry, Garage Door Opener, Inside Access
Garage Spaces 5.0
Utilities Available Under Ground
Water Access N
Roof Type Pitched,Shingle
Accessibility None
Porch Deck(s)
Attached Garage 2
Total Parking Spaces 5
Garage Y
Building
Story 2
Foundation Concrete Perimeter
Sewer Gravity Sept Fld, On Site Septic
Water Well
Architectural Style Colonial
Level or Stories 2
Additional Building Above Grade, Below Grade
Structure Type 9'+ Ceilings,Vaulted Ceilings
New Construction N
Schools
School District Caesar Rodney
Others
Senior Community No
Tax ID 7-00-10304-01-1900-000
Ownership Fee Simple
SqFt Source Estimated
Acceptable Financing Cash, Conventional, FHA, VA
Listing Terms Cash, Conventional, FHA, VA
Financing Cash,Conventional,FHA,VA
Special Listing Condition Standard
Read Less Info
Want to know what your home might be worth? Contact us for a FREE valuation!

Our team is ready to help you sell your home for the highest possible price ASAP

Bought with Dorothy M Burton • RE/MAX Eagle Realty

Making real estate simple, fun and easy for you!






