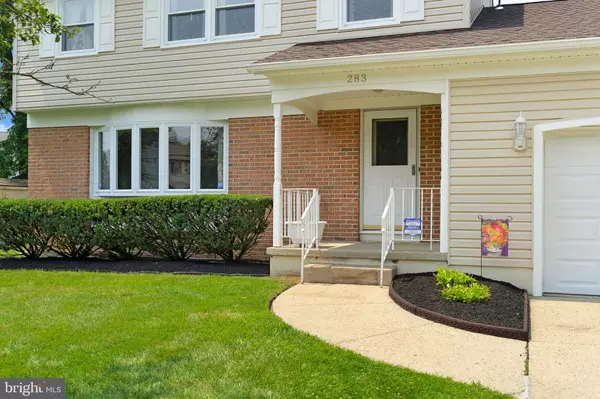$325,000
$325,000
For more information regarding the value of a property, please contact us for a free consultation.
4 Beds
2 Baths
1,842 SqFt
SOLD DATE : 08/18/2021
Key Details
Sold Price $325,000
Property Type Single Family Home
Sub Type Detached
Listing Status Sold
Purchase Type For Sale
Square Footage 1,842 sqft
Price per Sqft $176
Subdivision Woodstream
MLS Listing ID NJBL2002028
Sold Date 08/18/21
Style Colonial,Traditional
Bedrooms 4
Full Baths 1
Half Baths 1
HOA Y/N N
Abv Grd Liv Area 1,842
Originating Board BRIGHT
Year Built 1967
Annual Tax Amount $7,351
Tax Year 2020
Lot Size 10,890 Sqft
Acres 0.25
Lot Dimensions 0.00 x 0.00
Property Description
One lucky buyer will call 283 Conestoga Dr their new home! This Brandywine model is located in the desirable Woodstream neighborhood of Marlton, across from J. Harold Van Zant Elementary School. This home is perfectly situated on a level lot with plenty of yard space for the family to enjoy. The original owners have meticulously maintained this home inside and out. On the main level, you’ll find a large living room and dining room with beautiful original hardwood floors that have been preserved under carpet — hardwoods continue throughout the second floor. You’ll also find an additional sun room (added 2006) that allows sunlight to pour in from surrounding windows. The underground sprinkler system covers the entire property and keeps the grass looking fresh and green. In the basement, you’ll find a new Heater and Air Conditioner (2019), with a parts warranty transferrable to buyer. New vinyl siding was installed in 2010 and has been routinely cleaned over the years. The spacious driveway is large enough to park 2 vehicles. At the top of the driveway, you’ll find a large 1-car garage with additional storage space above. A new roof was installed in 2017. An alarm system was installed in 2012. Don’t miss your chance to call this charming home yours. Located within minutes to all restaurants, shopping, and routes 70 & 73! This home is move-in ready, are you? Schedule a showing today.
Location
State NJ
County Burlington
Area Evesham Twp (20313)
Zoning MD
Rooms
Other Rooms Living Room, Dining Room, Bedroom 2, Bedroom 3, Bedroom 4, Kitchen, Family Room, Basement, Bedroom 1, Sun/Florida Room, Full Bath, Half Bath
Basement Unfinished
Interior
Interior Features Attic, Breakfast Area, Built-Ins, Carpet, Ceiling Fan(s), Combination Kitchen/Dining, Dining Area, Family Room Off Kitchen, Floor Plan - Traditional, Formal/Separate Dining Room, Kitchen - Country, Kitchen - Eat-In, Tub Shower, Window Treatments, Wood Floors
Hot Water Natural Gas
Heating Forced Air
Cooling Central A/C
Flooring Carpet, Ceramic Tile, Hardwood
Equipment Built-In Range, Dishwasher, Disposal, Dryer, Oven - Wall, Oven/Range - Gas, Refrigerator, Washer, Water Heater
Window Features Bay/Bow
Appliance Built-In Range, Dishwasher, Disposal, Dryer, Oven - Wall, Oven/Range - Gas, Refrigerator, Washer, Water Heater
Heat Source Natural Gas
Exterior
Garage Additional Storage Area, Garage - Front Entry, Inside Access
Garage Spaces 3.0
Waterfront N
Water Access N
Roof Type Shingle
Accessibility None
Parking Type Attached Garage, Driveway, On Street
Attached Garage 1
Total Parking Spaces 3
Garage Y
Building
Lot Description Level, Rear Yard, Front Yard
Story 2
Sewer Public Sewer
Water Public
Architectural Style Colonial, Traditional
Level or Stories 2
Additional Building Above Grade, Below Grade
New Construction N
Schools
Elementary Schools J. Harold Vanzant E.S.
Middle Schools Frances Demasi M.S.
High Schools Cherokee H.S.
School District Evesham Township
Others
Senior Community No
Tax ID 13-00003 24-00017
Ownership Fee Simple
SqFt Source Assessor
Security Features Security System,Fire Detection System
Acceptable Financing Cash, Conventional
Listing Terms Cash, Conventional
Financing Cash,Conventional
Special Listing Condition Standard
Read Less Info
Want to know what your home might be worth? Contact us for a FREE valuation!

Our team is ready to help you sell your home for the highest possible price ASAP

Bought with Lindsay Mills • Keller Williams Realty - Moorestown

Making real estate simple, fun and easy for you!






