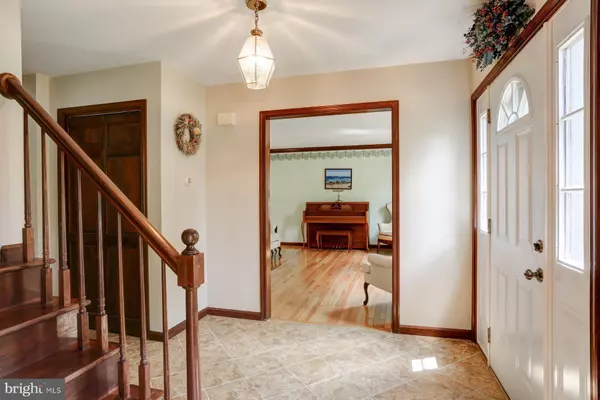$337,400
$339,900
0.7%For more information regarding the value of a property, please contact us for a free consultation.
4 Beds
3 Baths
2,576 SqFt
SOLD DATE : 08/21/2020
Key Details
Sold Price $337,400
Property Type Single Family Home
Sub Type Detached
Listing Status Sold
Purchase Type For Sale
Square Footage 2,576 sqft
Price per Sqft $130
Subdivision Runnymede West
MLS Listing ID PALN114358
Sold Date 08/21/20
Style Colonial,Traditional
Bedrooms 4
Full Baths 2
Half Baths 1
HOA Y/N N
Abv Grd Liv Area 2,576
Originating Board BRIGHT
Year Built 1990
Annual Tax Amount $6,218
Tax Year 2019
Lot Size 0.740 Acres
Acres 0.74
Property Description
Welcome to this meticulously maintained 2 story colonial in Runnymede complete with extensive renovations within the last two years! Home features 4 Bedrooms, 2.5 baths, new hardwood flooring throughout the first floor and some of the second floor, New natural gas furnace and new roof! Also features a formal dining room and living room, and a family room with a gas burning fireplace. The kitchen is equipped with granite counter tops and tile back splash, and includes a new fridge and new dishwasher. Outside offers a screened in sun porch to enjoy the mature landscaping on a 0.74 acre lot. This home has had only one owner who has loved it dearly and is ready to pass it along to someone who will love it as much as she did!
Location
State PA
County Lebanon
Area North Cornwall Twp (13226)
Zoning RESIDENTIAL
Rooms
Other Rooms Living Room, Dining Room, Primary Bedroom, Bedroom 2, Bedroom 3, Bedroom 4, Kitchen, Family Room, Laundry
Basement Full, Unfinished
Interior
Interior Features Formal/Separate Dining Room, Kitchen - Eat-In, Kitchen - Island, Primary Bath(s), Upgraded Countertops, Wood Floors
Hot Water Electric
Heating Other
Cooling Central A/C
Flooring Hardwood, Partially Carpeted
Fireplaces Number 1
Fireplaces Type Brick, Gas/Propane
Equipment Cooktop, Built-In Range, Dishwasher
Furnishings No
Fireplace Y
Appliance Cooktop, Built-In Range, Dishwasher
Heat Source Natural Gas
Laundry Main Floor
Exterior
Exterior Feature Screened, Enclosed, Porch(es)
Parking Features Garage - Side Entry
Garage Spaces 6.0
Water Access N
Roof Type Architectural Shingle
Accessibility None
Porch Screened, Enclosed, Porch(es)
Attached Garage 2
Total Parking Spaces 6
Garage Y
Building
Story 2
Sewer Public Sewer
Water Public
Architectural Style Colonial, Traditional
Level or Stories 2
Additional Building Above Grade, Below Grade
Structure Type Dry Wall
New Construction N
Schools
Elementary Schools Cornwall
Middle Schools Cedar Crest
High Schools Cedar Crest
School District Cornwall-Lebanon
Others
Pets Allowed Y
Senior Community No
Tax ID 26-2327796-363228-0000
Ownership Fee Simple
SqFt Source Assessor
Acceptable Financing Conventional, FHA, VA, Cash
Horse Property N
Listing Terms Conventional, FHA, VA, Cash
Financing Conventional,FHA,VA,Cash
Special Listing Condition Standard
Pets Allowed No Pet Restrictions
Read Less Info
Want to know what your home might be worth? Contact us for a FREE valuation!

Our team is ready to help you sell your home for the highest possible price ASAP

Bought with Aimee Schmitt • Iron Valley Real Estate
Making real estate simple, fun and easy for you!






