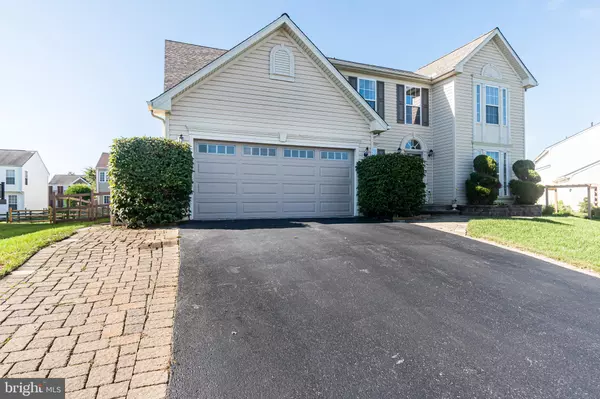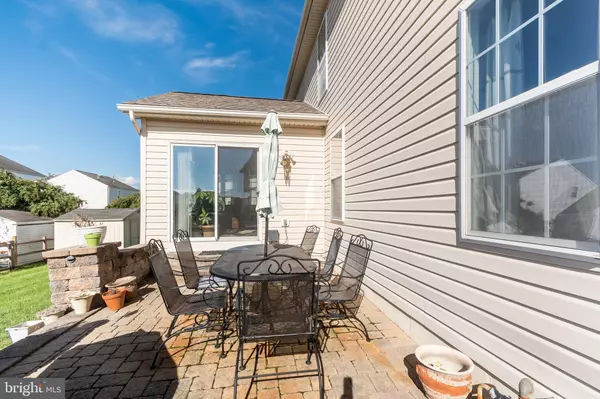$429,900
$419,900
2.4%For more information regarding the value of a property, please contact us for a free consultation.
4 Beds
3 Baths
2,500 SqFt
SOLD DATE : 11/15/2021
Key Details
Sold Price $429,900
Property Type Single Family Home
Sub Type Detached
Listing Status Sold
Purchase Type For Sale
Square Footage 2,500 sqft
Price per Sqft $171
Subdivision Sunset Meadows
MLS Listing ID DENC2007762
Sold Date 11/15/21
Style Contemporary,Colonial
Bedrooms 4
Full Baths 2
Half Baths 1
HOA Fees $16/ann
HOA Y/N Y
Abv Grd Liv Area 2,500
Originating Board BRIGHT
Year Built 2002
Annual Tax Amount $3,393
Tax Year 2021
Lot Size 7,841 Sqft
Acres 0.18
Lot Dimensions 0.00 x 0.00
Property Description
Welcome to 22 Amanda Cir!! Located in one of Bear, Delawares sought out neighborhoods of Sunset Meadows. This beautiful home has only had one owner and has been well taking care of. As soon as you walk through the front door, youll be greeted by a huge, two-story open entry way. Going through the main living area, youll have access to a formal den area, dining room, large eat-in kitchen, which is adjacent to the living room with a fireplace and a sunroom with cathedral ceilings. The main level will also give you access to the fenced in backyard with a nice patio for BBQs and family gatherings. Upstairs youll have access to 3 spacious bedrooms, a full bathroom and a large primary bedroom with a sitting area, large primary bathroom and walk-in closet. The lower level will give you additional living space for entertainment. It includes a half bath, plenty of space for working from home and also has a room for either a recording studio or a movie theater. Home features include: Water Filtration System, New Roof 2019, New A/C 2019, New Gas Hot Water Heater 2018, New Garage Door 2017. This home is move-in ready and waiting for its new owners. Schedule your tour TODAY!!
Location
State DE
County New Castle
Area Newark/Glasgow (30905)
Zoning NC21
Rooms
Basement Fully Finished
Main Level Bedrooms 4
Interior
Interior Features Combination Kitchen/Dining, Combination Kitchen/Living, Kitchen - Island, Kitchen - Eat-In, Recessed Lighting, Studio
Hot Water Natural Gas
Heating Central
Cooling Central A/C
Fireplaces Number 1
Fireplace Y
Heat Source Natural Gas
Laundry Main Floor
Exterior
Parking Features Inside Access, Garage - Front Entry
Garage Spaces 4.0
Water Access N
Accessibility None
Attached Garage 2
Total Parking Spaces 4
Garage Y
Building
Story 2
Foundation Permanent
Sewer Public Sewer
Water Public
Architectural Style Contemporary, Colonial
Level or Stories 2
Additional Building Above Grade, Below Grade
New Construction N
Schools
Middle Schools Gunning Bedford
High Schools William Penn
School District Colonial
Others
Senior Community No
Tax ID 12-012.00-266
Ownership Fee Simple
SqFt Source Assessor
Acceptable Financing Cash, Conventional, FHA, VA
Listing Terms Cash, Conventional, FHA, VA
Financing Cash,Conventional,FHA,VA
Special Listing Condition Standard
Read Less Info
Want to know what your home might be worth? Contact us for a FREE valuation!

Our team is ready to help you sell your home for the highest possible price ASAP

Bought with Michael L McGavisk • Keller Williams Realty

Making real estate simple, fun and easy for you!






