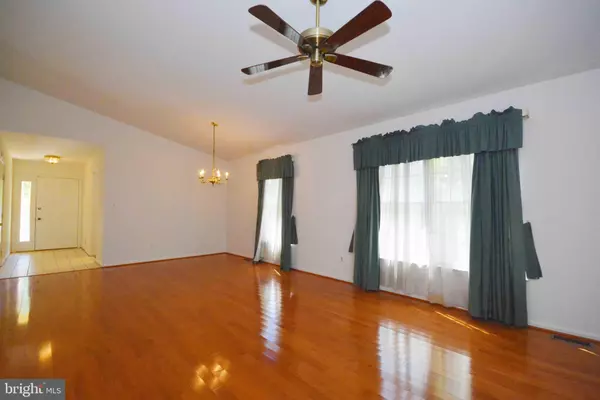$500,000
$519,900
3.8%For more information regarding the value of a property, please contact us for a free consultation.
3 Beds
2 Baths
2,276 SqFt
SOLD DATE : 03/16/2022
Key Details
Sold Price $500,000
Property Type Single Family Home
Sub Type Detached
Listing Status Sold
Purchase Type For Sale
Square Footage 2,276 sqft
Price per Sqft $219
Subdivision Heritage Harbour
MLS Listing ID MDAA2011890
Sold Date 03/16/22
Style Ranch/Rambler
Bedrooms 3
Full Baths 2
HOA Fees $131/mo
HOA Y/N Y
Abv Grd Liv Area 1,596
Originating Board BRIGHT
Year Built 1992
Annual Tax Amount $4,878
Tax Year 2021
Lot Size 7,071 Sqft
Acres 0.16
Property Description
3 bedroom Single Family Home with a walk out basement now available. This home is located at the end of a cul-de- sac and the lot backs to woods. You'll love to cozy up to a wood burning fireplace with gleaming hardwood floors throughout the main level of the home. The open floor plan layout has plenty of space to arrange your furniture however you like. Spacious main level is perfect for entertaining many guests and the lower lever finished area can be your significant others gathering area. Heritage Harbour Community boasts the best amenities of any Senior Retirement Community in the area. A 9 hole executive golf course, Tennis and Pickle Ball Courts, Indoor/Outdoor Pools, RV Lot, Pier with boat slips, Community Center that includes a state of the art wood shop, activity rooms, a gym with plenty of free weights, bikes, treadmills and other workout machines for all. The list goes on and on. This home is available to preview anytime. Don't wait to make your appointment, it has been priced aggressively so we don't anticipate a long time on the market.
Location
State MD
County Anne Arundel
Zoning R2
Rooms
Basement Daylight, Full, Walkout Level
Main Level Bedrooms 3
Interior
Interior Features Ceiling Fan(s), Kitchen - Eat-In, Wood Floors, Other
Hot Water Natural Gas
Heating Forced Air
Cooling Central A/C
Flooring Hardwood, Luxury Vinyl Tile
Fireplaces Number 1
Fireplaces Type Wood
Equipment Dishwasher, Disposal, Dryer - Electric, Exhaust Fan, Oven/Range - Gas, Refrigerator, Stove, Washer, Water Heater
Fireplace Y
Appliance Dishwasher, Disposal, Dryer - Electric, Exhaust Fan, Oven/Range - Gas, Refrigerator, Stove, Washer, Water Heater
Heat Source Natural Gas
Exterior
Parking Features Garage - Front Entry
Garage Spaces 4.0
Amenities Available Billiard Room, Boat Dock/Slip, Common Grounds, College Courses, Club House, Community Center, Exercise Room, Game Room, Gift Shop, Golf Course, Golf Course Membership Available, Hot tub, Jog/Walk Path, Library, Meeting Room, Party Room, Picnic Area, Pier/Dock, Pool - Indoor, Pool - Outdoor, Recreational Center, Retirement Community, Sauna, Swimming Pool, Tennis Courts, Other
Water Access N
Accessibility Other
Attached Garage 2
Total Parking Spaces 4
Garage Y
Building
Story 2
Foundation Concrete Perimeter
Sewer Public Sewer
Water Public
Architectural Style Ranch/Rambler
Level or Stories 2
Additional Building Above Grade, Below Grade
New Construction N
Schools
School District Anne Arundel County Public Schools
Others
Pets Allowed Y
HOA Fee Include Common Area Maintenance,Bus Service,Management,Pier/Dock Maintenance,Pool(s),Recreation Facility,Reserve Funds,Sauna,Other
Senior Community Yes
Age Restriction 55
Tax ID 020289290054459
Ownership Fee Simple
SqFt Source Assessor
Acceptable Financing Negotiable
Horse Property N
Listing Terms Negotiable
Financing Negotiable
Special Listing Condition Standard
Pets Allowed No Pet Restrictions
Read Less Info
Want to know what your home might be worth? Contact us for a FREE valuation!

Our team is ready to help you sell your home for the highest possible price ASAP

Bought with Deborah A Savoie • Long & Foster Real Estate, Inc.
Making real estate simple, fun and easy for you!






