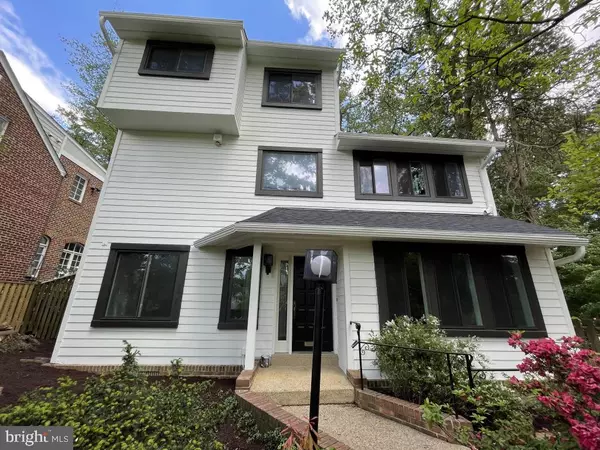$1,565,992
$1,450,000
8.0%For more information regarding the value of a property, please contact us for a free consultation.
5 Beds
3 Baths
2,795 SqFt
SOLD DATE : 06/30/2021
Key Details
Sold Price $1,565,992
Property Type Single Family Home
Sub Type Detached
Listing Status Sold
Purchase Type For Sale
Square Footage 2,795 sqft
Price per Sqft $560
Subdivision Palisades
MLS Listing ID DCDC521562
Sold Date 06/30/21
Style Contemporary
Bedrooms 5
Full Baths 2
Half Baths 1
HOA Y/N N
Abv Grd Liv Area 2,795
Originating Board BRIGHT
Year Built 1952
Annual Tax Amount $11,444
Tax Year 2020
Lot Size 5,000 Sqft
Acres 0.11
Property Description
Welcome to 2323 Nebraska Avenue NW, located at the very southern end of Nebraska Avenue in the Palisades neighborhood of NW DC in a quiet cul-de-sac. The beauty to live in this large contemporary home, originally built in 1952, and completely re-built in 1981, is to be surrounded by abundant nature in your back yard. The home is backing to parkland, with trails leading, among others, to the C&O Canal Tow Path and Fletchers Boat House. While you would have the wooded Battery Kemble Park almost in your back yard, you would also live in close walking proximity to shops and top-rated restaurants of the MacArthur Boulevard corridor along with numerous highly rated schools. The freshly painted home, with a brand-new roof, brand-new washer/dryer, a fabulous oversized Trex deck along the back of the house, accessible from the kitchen and the great room, also features a living room, a formal dining room, and a powder room with perfect circular flow, on the main floor. Five bedrooms and two full bathrooms are located on the upper floors. The home has nearly 2,800 square feet of living space. The huge owners suite with cathedral ceilings and windows oriented to the south side and the park (with Potomac River water views when foliage is sparse), includes a sizable walk-in closet and a truly oversized bathroom, featuring a large jacuzzi tub, a separate walk-in shower and double vanities with the WC in its own space. The architecturally appealing home, flooded with natural light, featuring 10 cathedral ceilings, walls of windows, a floating staircase, and a third-floor open gallery hallway has a plethora of possibilities for further transformation within its modern concept. The utility room with furnace/AC and water heater, accessible from the back of the house, can also serve as storage for garden tools and recreational gear. The house is move-in ready but sold strictly as-is. The owner has architectural plans for a garage, to be built underneath the structure; those plans will convey to the new owner.
Location
State DC
County Washington
Zoning R-1-B
Direction Northwest
Rooms
Other Rooms Living Room, Dining Room, Primary Bedroom, Bedroom 3, Bedroom 4, Bedroom 5, Kitchen, Foyer, Breakfast Room, Bedroom 1, Great Room, Bathroom 2, Primary Bathroom, Half Bath
Interior
Interior Features Breakfast Area, Built-Ins, Ceiling Fan(s), Floor Plan - Traditional, Formal/Separate Dining Room, Recessed Lighting, Skylight(s), Soaking Tub, Stall Shower, Upgraded Countertops, Walk-in Closet(s), Wood Floors
Hot Water Natural Gas
Heating Forced Air
Cooling Central A/C
Flooring Hardwood
Fireplaces Number 1
Fireplaces Type Brick, Wood, Fireplace - Glass Doors
Equipment Dishwasher, Disposal, Dryer - Front Loading, Microwave, Refrigerator, Oven/Range - Gas, Washer - Front Loading, Washer/Dryer Stacked, Water Heater
Furnishings No
Fireplace Y
Window Features Skylights,Screens,Sliding,Casement
Appliance Dishwasher, Disposal, Dryer - Front Loading, Microwave, Refrigerator, Oven/Range - Gas, Washer - Front Loading, Washer/Dryer Stacked, Water Heater
Heat Source Natural Gas
Laundry Upper Floor
Exterior
Exterior Feature Deck(s)
Fence Wood
Waterfront N
Water Access N
View Garden/Lawn, Panoramic, River, Trees/Woods
Roof Type Asphalt
Accessibility None
Porch Deck(s)
Parking Type On Street
Garage N
Building
Lot Description Backs - Parkland, Backs to Trees, Cul-de-sac, Front Yard, Level, Rear Yard
Story 3
Sewer Public Sewer
Water Public
Architectural Style Contemporary
Level or Stories 3
Additional Building Above Grade, Below Grade
New Construction N
Schools
Elementary Schools Key
Middle Schools Hardy
High Schools Jackson-Reed
School District District Of Columbia Public Schools
Others
Pets Allowed Y
Senior Community No
Tax ID 1400//0029
Ownership Fee Simple
SqFt Source Assessor
Acceptable Financing Cash, Conventional
Horse Property N
Listing Terms Cash, Conventional
Financing Cash,Conventional
Special Listing Condition Standard
Pets Description No Pet Restrictions
Read Less Info
Want to know what your home might be worth? Contact us for a FREE valuation!

Our team is ready to help you sell your home for the highest possible price ASAP

Bought with Lisa Dubois-Headley • RE/MAX West End

Making real estate simple, fun and easy for you!






