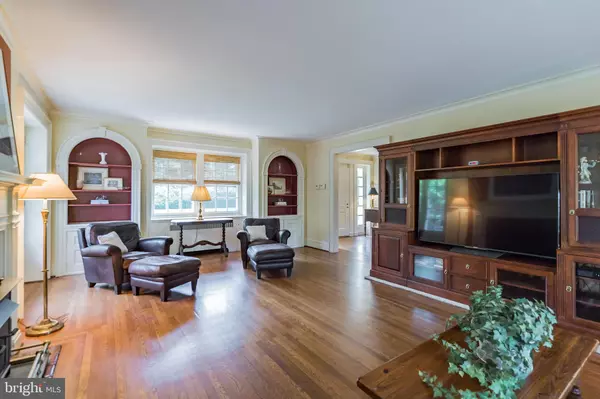$839,900
$839,900
For more information regarding the value of a property, please contact us for a free consultation.
6 Beds
5 Baths
5,602 SqFt
SOLD DATE : 04/29/2020
Key Details
Sold Price $839,900
Property Type Single Family Home
Sub Type Detached
Listing Status Sold
Purchase Type For Sale
Square Footage 5,602 sqft
Price per Sqft $149
Subdivision Delavue Manor
MLS Listing ID PABU472464
Sold Date 04/29/20
Style Colonial
Bedrooms 6
Full Baths 4
Half Baths 1
HOA Y/N N
Abv Grd Liv Area 4,402
Originating Board BRIGHT
Year Built 1918
Annual Tax Amount $14,378
Tax Year 2020
Lot Size 1.488 Acres
Acres 1.49
Lot Dimensions 216.00 x 300.00
Property Description
An incredible value for this grand beauty! Step back in time to the turn of the Century. The year is 1918 when this Classic stone colonial was built and crafted on a 1.5-acre home-site located in one of Yardley's most desirable neighborhoods, Delavue Manor. You have always admired it, now it's time to make it yours. The period details are striking. There is real stone, a slate roof, decorative columns, portico's, dormers and an all stone chimney. In the inside, classic Moravian tile can be found in several areas, there are extra deep window sills, 9" colonial baseboard moldings, rich hardwood flooring on first and 2nd floors (also on the 3rd but covered with carpet), arched doorways, curved molding, thick crown and chair molding, and more. This center hall colonial will not disappoint you. The large entryway is central to a formal dining room, living room and grand staircase. The dining room is an impressive entertaining space. Centered in the room is the crystal chandelier (thought to be original to the home). The grand living room features a fireplace with Moravian tile accent and a mantel. There are built-in bookcases, and French doors to the conservatory and an outdoor patio. The conservatory is a bright, beautiful spot to read a book or simply enjoy nature from inside. It is a stunning space with exposed stone walls and a Moravian tile floor. There are many windows and multiple sets of French doors to the outside. The kitchen features an abundance of glass cabinetry and a gourmet Jenn-Aire gas stove. Attached is a butler's pantry featuring additional cabinetry with glass doors, an additional prep area, including a sink and dishwasher. Completing the first floor is a charming powder room with a crystal chandelier and Moravian tile. A wide turned staircase with thick mahogany banister takes you to the second floor. Be sure to look out of the double window and admire the view. At the left end of the hallway is the master suite. This comfortable retreat features an abundance of deep windows, built in bookcases with cabinets, a large walk in closet and en-suite bath. The master bath features a marble floor, white porcelain tile, a double vanity and stall shower. There are three more bedrooms, a Jack and Jill bath and an original maid's quarters perfect for an au-pair or guest suite. On the third level you will find two additional bedrooms and a full bath featuring Moravian tile. Outside is a gardener's dream with many mature perennials and plantings including peonies and your very own fig tree. The side garden features blueberry bushes, spices and other fruit bearing plantings. This home is close to the train station (Philadelphia and New York), downtown Yardley, Rt 1 and Rt 95, Princeton, schools, ball fields, Township Pool and many dining and shopping areas.
Location
State PA
County Bucks
Area Lower Makefield Twp (10120)
Zoning R2
Rooms
Other Rooms Living Room, Dining Room, Primary Bedroom, Bedroom 2, Bedroom 3, Bedroom 4, Bedroom 5, Kitchen, Family Room, Sun/Florida Room, Bedroom 6
Basement Full
Interior
Interior Features Additional Stairway, Built-Ins, Butlers Pantry, Carpet, Chair Railings, Crown Moldings, Dining Area, Kitchen - Eat-In, Kitchen - Gourmet, Laundry Chute, Primary Bath(s), Recessed Lighting, Upgraded Countertops, Wood Floors
Hot Water Natural Gas
Heating Radiator
Cooling Central A/C
Flooring Hardwood, Marble, Tile/Brick
Fireplaces Number 1
Fireplaces Type Mantel(s), Other
Equipment Commercial Range, Dishwasher, Disposal, Dryer, Oven - Single, Oven/Range - Gas, Range Hood, Refrigerator, Stainless Steel Appliances, Washer
Furnishings No
Fireplace Y
Appliance Commercial Range, Dishwasher, Disposal, Dryer, Oven - Single, Oven/Range - Gas, Range Hood, Refrigerator, Stainless Steel Appliances, Washer
Heat Source Natural Gas
Laundry Basement
Exterior
Exterior Feature Patio(s)
Parking Features Built In, Garage - Rear Entry, Inside Access
Garage Spaces 2.0
Water Access N
View Garden/Lawn, Trees/Woods
Roof Type Slate
Accessibility None
Porch Patio(s)
Attached Garage 2
Total Parking Spaces 2
Garage Y
Building
Lot Description Backs to Trees, Corner, Front Yard, Landscaping, Level, Private, Rear Yard, SideYard(s)
Story 3+
Sewer Public Sewer
Water Public
Architectural Style Colonial
Level or Stories 3+
Additional Building Above Grade, Below Grade
Structure Type Plaster Walls
New Construction N
Schools
Elementary Schools Edgewood
Middle Schools Charles Boehm
High Schools Pennsbury East & West
School District Pennsbury
Others
Pets Allowed Y
Senior Community No
Tax ID 20-038-078
Ownership Fee Simple
SqFt Source Assessor
Acceptable Financing Cash, Conventional, VA
Listing Terms Cash, Conventional, VA
Financing Cash,Conventional,VA
Special Listing Condition Standard
Pets Allowed No Pet Restrictions
Read Less Info
Want to know what your home might be worth? Contact us for a FREE valuation!

Our team is ready to help you sell your home for the highest possible price ASAP

Bought with Carol M Smith • BHHS Fox & Roach -Yardley/Newtown
Making real estate simple, fun and easy for you!






