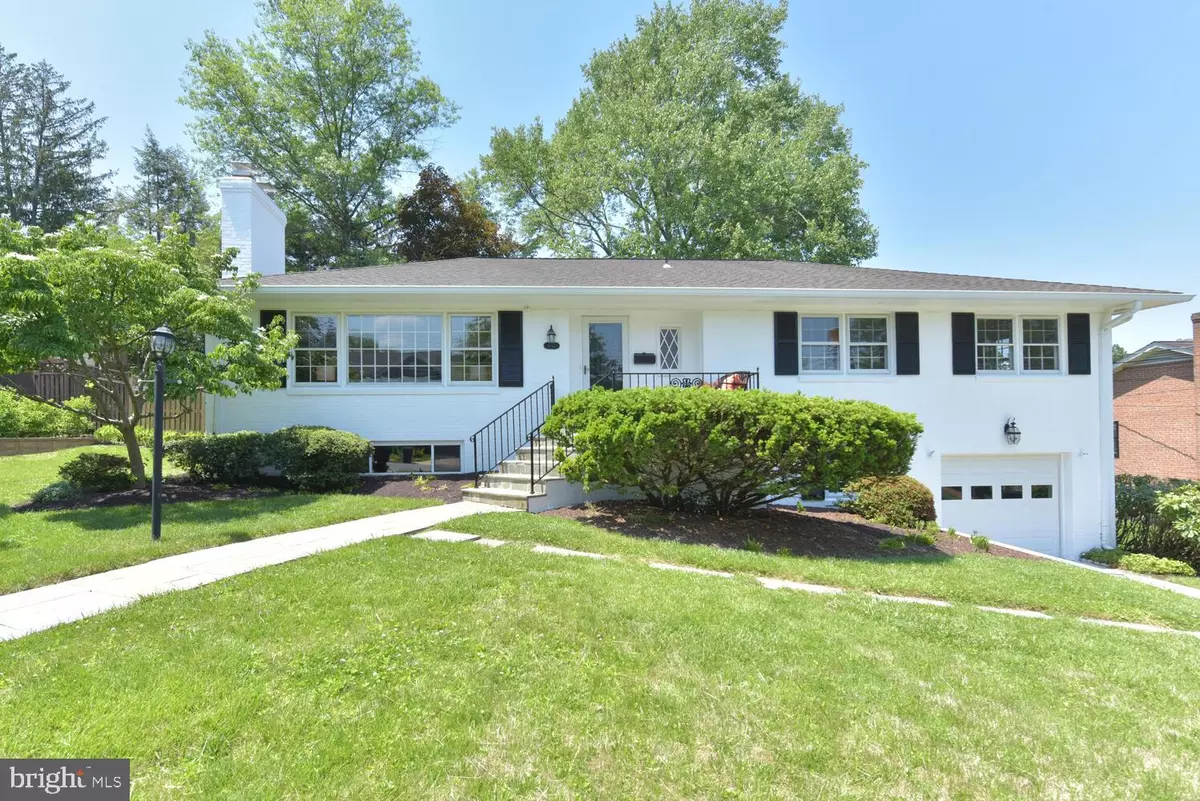$1,078,000
$1,015,000
6.2%For more information regarding the value of a property, please contact us for a free consultation.
4 Beds
3 Baths
1,740 SqFt
SOLD DATE : 06/22/2021
Key Details
Sold Price $1,078,000
Property Type Single Family Home
Sub Type Detached
Listing Status Sold
Purchase Type For Sale
Square Footage 1,740 sqft
Price per Sqft $619
Subdivision Potomac Hills
MLS Listing ID VAFX1199122
Sold Date 06/22/21
Style Ranch/Rambler
Bedrooms 4
Full Baths 3
HOA Y/N N
Abv Grd Liv Area 1,740
Originating Board BRIGHT
Year Built 1962
Annual Tax Amount $10,245
Tax Year 2020
Lot Size 0.266 Acres
Acres 0.27
Property Description
Classic Current Captivating Colleen. Room to room it feels warm, it feels solid, it feels serene. It feels light & natural. A happy house. The elegant main level living room and expansive lower level rec room boast wood burning fireplaces, and loads of room for gathering and games. Large dining room opens to the sun room with windows on three sides overlooking the fenced backyard. The bay window in the refreshed heart of the house kitchen is a place to sit and a place to watch. There may just be a lot of playing going on out there. Three beautifully updated full baths, including the primary suite with walk-in shower, mean room for everyone to spread out in style. A large one car garage is an icing-on-the-cake amenity. Welcome to a handsome house with the kind of character you know to be Potomac Hills.
Location
State VA
County Fairfax
Zoning 130
Rooms
Other Rooms Living Room, Dining Room, Primary Bedroom, Bedroom 2, Bedroom 3, Kitchen, Game Room, Family Room, Foyer, Bedroom 1, Sun/Florida Room, Laundry, Bathroom 1, Bathroom 2, Bathroom 3
Basement Daylight, Full, Fully Finished, Garage Access, Interior Access
Main Level Bedrooms 3
Interior
Interior Features Crown Moldings, Entry Level Bedroom, Floor Plan - Traditional, Formal/Separate Dining Room, Kitchen - Table Space, Kitchen - Eat-In, Primary Bath(s), Recessed Lighting, Stall Shower, Tub Shower, Upgraded Countertops, Wainscotting, Walk-in Closet(s), Wood Floors
Hot Water Natural Gas
Heating Forced Air
Cooling Central A/C
Flooring Hardwood, Ceramic Tile, Carpet, Vinyl
Fireplaces Number 2
Fireplaces Type Brick, Mantel(s), Wood
Equipment Built-In Microwave, Cooktop, Dishwasher, Disposal, Dryer, Exhaust Fan, Extra Refrigerator/Freezer, Humidifier, Icemaker, Oven/Range - Electric, Range Hood, Refrigerator, Stainless Steel Appliances, Washer, Water Heater
Fireplace Y
Window Features Bay/Bow,Double Pane
Appliance Built-In Microwave, Cooktop, Dishwasher, Disposal, Dryer, Exhaust Fan, Extra Refrigerator/Freezer, Humidifier, Icemaker, Oven/Range - Electric, Range Hood, Refrigerator, Stainless Steel Appliances, Washer, Water Heater
Heat Source Natural Gas
Laundry Basement
Exterior
Garage Garage - Front Entry, Inside Access
Garage Spaces 1.0
Fence Panel, Rear
Waterfront N
Water Access N
View Garden/Lawn
Roof Type Architectural Shingle
Accessibility None
Attached Garage 1
Total Parking Spaces 1
Garage Y
Building
Lot Description Landscaping, No Thru Street, Front Yard, Rear Yard, SideYard(s)
Story 2
Sewer Public Sewer
Water Public
Architectural Style Ranch/Rambler
Level or Stories 2
Additional Building Above Grade, Below Grade
Structure Type Dry Wall
New Construction N
Schools
Elementary Schools Chesterbrook
Middle Schools Longfellow
High Schools Mclean
School District Fairfax County Public Schools
Others
Senior Community No
Tax ID 0311 09 0200
Ownership Fee Simple
SqFt Source Assessor
Special Listing Condition Standard
Read Less Info
Want to know what your home might be worth? Contact us for a FREE valuation!

Our team is ready to help you sell your home for the highest possible price ASAP

Bought with Christine Rich • Long & Foster Real Estate, Inc.

Making real estate simple, fun and easy for you!






