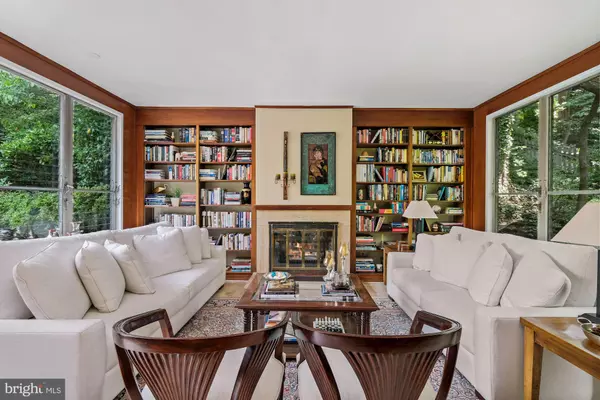$1,312,500
$1,249,000
5.1%For more information regarding the value of a property, please contact us for a free consultation.
3 Beds
2 Baths
2,322 SqFt
SOLD DATE : 08/04/2020
Key Details
Sold Price $1,312,500
Property Type Single Family Home
Sub Type Detached
Listing Status Sold
Purchase Type For Sale
Square Footage 2,322 sqft
Price per Sqft $565
Subdivision Woodley
MLS Listing ID DCDC474204
Sold Date 08/04/20
Style Colonial
Bedrooms 3
Full Baths 2
HOA Y/N N
Abv Grd Liv Area 1,314
Originating Board BRIGHT
Year Built 1956
Annual Tax Amount $9,920
Tax Year 2019
Lot Size 6,820 Sqft
Acres 0.16
Property Description
Situated in the coveted Woodley neighborhood, within the Oyster School boundary, this sophisticated detached home has it all. The adaptable floor plan includes a generous foyer, den or third bedroom, an updated full bath, utility/laundry room, and access to an oversized one car garage on the main level. The mezzanine level provides a living room with wood-burning fireplace, floor to ceiling bookcases, two walls of windows that overlook the rear garden, and access to a large patio perfect for outdoor entertaining. The second level offers dining and family room, table space kitchen, two bedrooms, and a full bath. Abundant light, lovely finishes, and ample storage are found throughout this well-maintained home. Walk to METRO and Connecticut Avenue shops and dining from this chic, urban home.
Location
State DC
County Washington
Zoning RES
Rooms
Other Rooms Living Room, Bedroom 2, Kitchen, Bedroom 1, Great Room, Utility Room, Bathroom 1, Bathroom 2, Bathroom 3
Main Level Bedrooms 1
Interior
Interior Features Combination Dining/Living, Kitchen - Table Space, Built-Ins, Entry Level Bedroom, Family Room Off Kitchen, Kitchen - Eat-In, Window Treatments, Wood Floors
Heating Forced Air
Cooling Central A/C
Flooring Hardwood, Ceramic Tile
Fireplaces Number 1
Fireplaces Type Wood, Mantel(s)
Equipment Dishwasher, Disposal, Dryer, Oven/Range - Gas, Refrigerator, Washer
Fireplace Y
Appliance Dishwasher, Disposal, Dryer, Oven/Range - Gas, Refrigerator, Washer
Heat Source Natural Gas
Exterior
Parking Features Garage - Front Entry
Garage Spaces 1.0
Water Access N
Accessibility None
Attached Garage 1
Total Parking Spaces 1
Garage Y
Building
Lot Description Rear Yard, Backs to Trees, Front Yard
Story 2
Sewer Public Sewer
Water Public
Architectural Style Colonial
Level or Stories 2
Additional Building Above Grade, Below Grade
New Construction N
Schools
Elementary Schools Oyster-Adams Bilingual School
Middle Schools Oyster-Adams Bilingual School
High Schools Jackson-Reed
School District District Of Columbia Public Schools
Others
Senior Community No
Tax ID 2113//0063
Ownership Fee Simple
SqFt Source Assessor
Special Listing Condition Standard
Read Less Info
Want to know what your home might be worth? Contact us for a FREE valuation!

Our team is ready to help you sell your home for the highest possible price ASAP

Bought with Michael Hangemanole • Long & Foster Real Estate, Inc.

Making real estate simple, fun and easy for you!






