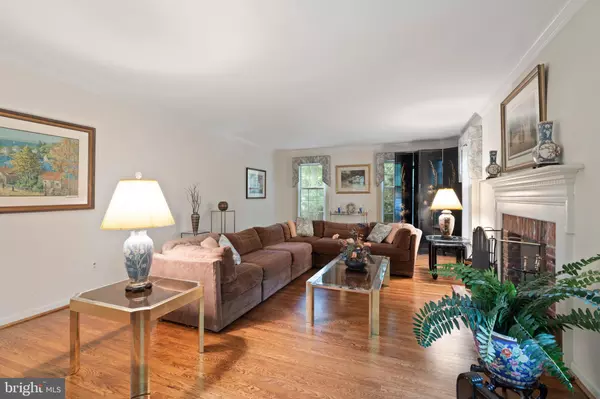$745,000
$729,000
2.2%For more information regarding the value of a property, please contact us for a free consultation.
5 Beds
4 Baths
4,570 SqFt
SOLD DATE : 12/02/2020
Key Details
Sold Price $745,000
Property Type Single Family Home
Sub Type Detached
Listing Status Sold
Purchase Type For Sale
Square Footage 4,570 sqft
Price per Sqft $163
Subdivision Greene Countrie
MLS Listing ID PADE527942
Sold Date 12/02/20
Style Colonial
Bedrooms 5
Full Baths 3
Half Baths 1
HOA Y/N N
Abv Grd Liv Area 3,670
Originating Board BRIGHT
Year Built 1970
Annual Tax Amount $8,740
Tax Year 2020
Lot Size 0.822 Acres
Acres 0.82
Lot Dimensions 197.00 x 205.00
Property Description
Located in sought after Newtown Square, this beautiful Colonial is set high on a quiet cul-de-sac with gorgeous landscaping and mature trees creating privacy and serenity. This special property has been constantly and thoughtfully updated and improved by its current owners over the last 37 years. The floor plan makes entertaining extended family a joy inside and outside as it is set on almost an acre of sweeping lawn and landscaping with mature trees and plantings. The back yard is enhanced by a large deck area able to accommodate many, perfect for entertaining family and friends. From the front stone walkway to the classic inviting entrance, the front door opens to the center hall with marble floors welcoming you in. The formal Living Room is spacious with crown molding, hardwood floors, a wood burning fireplace flanked with windows on each side, and large windows front and rear. The adjacent spacious formal Dining Room has crown molding, wainscotting, hardwood floor, and beautiful views from the large window overlooking the picturesque wooded front yard. The gorgeous Family Room is a fantastic addition with crown and chair rail molding, a central wood burning fireplace, a picture window overlooking the grounds, sliding french door to the patio deck and convenient garage access. The Family room and dining room are open to the updated eat-in Gourmet Kitchen and sunlit breakfast room, with sliding glass doors opening to the back deck and yard. The Gourmet Kitchen is complete with an abundance of handsome cherrywood cabinets and soft close storage, granite countertops, and beautiful backsplash with the stainless appliances making this kitchen a lavish and efficient workspace. Beyond the kitchen are the renovated laundry and powder rooms (2013). Upstairs, the inviting Owners Suite is located at the end of the hall and has a large walk in closet, a luxurious Master Bath with large updated glass shower, decorative wood vanity with granite top, and a towel/linen cabinet. There are also 4 additional large bedrooms with spacious closets and a renovated Hall bath (2001) with double vanity and soaking tub/shower. Two more generous closets are located along this same hallway. The lower level is finished with a recreation room, space for an office & gym & has a full bathroom with walk in shower. Also of note: new roof (2011), freshly painted interior, newly refinished hardwood floors. This home is located in the Award Winning School District of Marple Newtown, offers a quiet setting for those who want to escape from all the hustle and bustle, and is in convenient proximity to major roadways, schools, Newtown Square shopping center, restaurants, and the R5 Train.
Location
State PA
County Delaware
Area Newtown Twp (10430)
Zoning R10
Rooms
Basement Full, Fully Finished
Interior
Interior Features Attic/House Fan, Floor Plan - Traditional, Crown Moldings, Dining Area, Kitchen - Eat-In, Recessed Lighting, Soaking Tub, Upgraded Countertops, Walk-in Closet(s), Window Treatments, Wood Floors
Hot Water Natural Gas
Heating Heat Pump - Gas BackUp
Cooling Central A/C
Flooring Hardwood, Marble
Fireplaces Number 2
Fireplaces Type Wood
Equipment Refrigerator, Oven/Range - Gas, Dishwasher, Disposal, Washer, Dryer, Energy Efficient Appliances, Stainless Steel Appliances, Built-In Microwave
Fireplace Y
Window Features Double Hung,Bay/Bow,Energy Efficient
Appliance Refrigerator, Oven/Range - Gas, Dishwasher, Disposal, Washer, Dryer, Energy Efficient Appliances, Stainless Steel Appliances, Built-In Microwave
Heat Source Natural Gas, Electric
Laundry Main Floor
Exterior
Exterior Feature Deck(s)
Garage Garage - Side Entry, Inside Access, Garage Door Opener
Garage Spaces 2.0
Waterfront N
Water Access N
View Garden/Lawn, Trees/Woods
Roof Type Asphalt
Accessibility None
Porch Deck(s)
Parking Type Attached Garage
Attached Garage 2
Total Parking Spaces 2
Garage Y
Building
Lot Description Cul-de-sac, Backs to Trees, Partly Wooded
Story 3
Sewer Public Sewer
Water Public
Architectural Style Colonial
Level or Stories 3
Additional Building Above Grade, Below Grade
New Construction N
Schools
Elementary Schools Culbertson
Middle Schools Paxon Hollow
High Schools Marple Newtown
School District Marple Newtown
Others
Senior Community No
Tax ID 30-00-00549-53
Ownership Fee Simple
SqFt Source Assessor
Acceptable Financing Cash, Conventional, FHA, VA
Horse Property N
Listing Terms Cash, Conventional, FHA, VA
Financing Cash,Conventional,FHA,VA
Special Listing Condition Standard
Read Less Info
Want to know what your home might be worth? Contact us for a FREE valuation!

Our team is ready to help you sell your home for the highest possible price ASAP

Bought with Lauren B Tomson • BHHS Fox & Roach Wayne-Devon

Making real estate simple, fun and easy for you!






